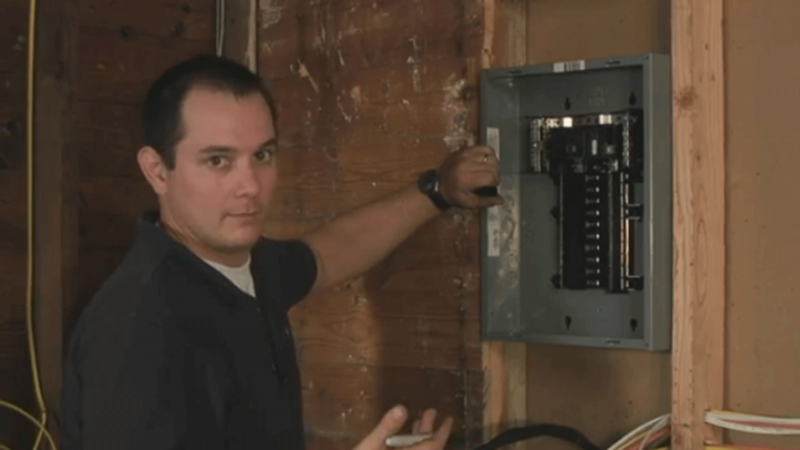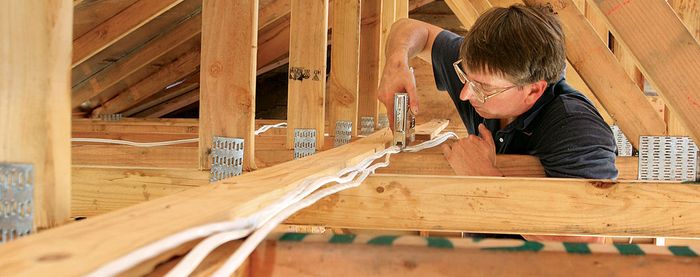Subpanel Installation: Fitting and Fastening the Box
Electrician Brian Walo starts this project by measuring and marking the exact location for a new subpanel before screwing it to the studs.

Video transcript:
I’m installing a subpanel for a garage shop. The first thing I do is mark out where it’s going to be mounted in the wall. I generally use my own eye level with the main breaker as a good rule of thumb; I’m about 6 foot tall. Every jurisdiction varies a little bit depending on what electrical code’s being enforced, so obviously the best source of information is going to be your local jurisdiction.
I use just a regular old Sharpie and mark the bottom edge of the box so that I know approximately where I’m going to be putting it. The next step is to take out all the knockouts that I need for all the various wires. The first one I do is for the main feeder wire, which is a 4/3 Romex copper. I’m going to feed this through a 1-inch cable clamp on the bottom of this panel, right in the center. There are various tools for taking out the knockouts; probably the easiest thing is just to use a basic screwdriver and give it a little push. Make sure the knockout you’re about to remove is actually the right size for the cable clamp that you have. Now I put the retaining ring on there. It helps to know roughly on which side of the panel you’re going to set up that circuit so that you can run the wire through the bottom on the corresponding side. It will give you a little bit of an advantage. In this case, I’m going to try to keep them all pretty close to the center.
I have two number 10s, two number 12s, and two number 14-gauge wires. I will run the four smaller-gauge wires on this side of the main service entrance. I will run the two number 10s on the other side to get a bit of working room on both sides. If I have multiples, I work outward from the middle; it’s easier to run wire through the knockouts in the back before you come to the knockouts in the front, so you can get all that nicely tucked in and neat. All four I’ve just loosened up are for a ½-inch cable clamp or a 3/8-inch cable clamp. The other two will be for a ¾-inch cable clamp. These are a little bit different in that they have a concentric ring. You can use a screwdriver to pry them up a little bit. These all have spot welds on them that are designed to break off. It’s a lot easier to get these out of the way before the panel goes on the wall. The smaller ones are just punch-out discs, and you can take those and spin them off.
The last thing I need to do before I get this panel on the wall is mark how far proud of the wall it needs to sit before the drywall goes up. Typically, a new garage will have 5/8-inch drywall. So I need to set the panel out at least 5/8 inch so that it’s flush with the surface.
To install it in the wall, I use a 5/16 hex-head by 1-inch-long No. 8 screw to get into the wood. I use my marks primarily just to get it into position approximately where I want it before I drive it home.
View the other videos in this members-only video series:
- Fitting and Fastening the Box
- Running the Main Power Feed
- Connecting Circuits and Breakers
- Subpanel Safety Tips

