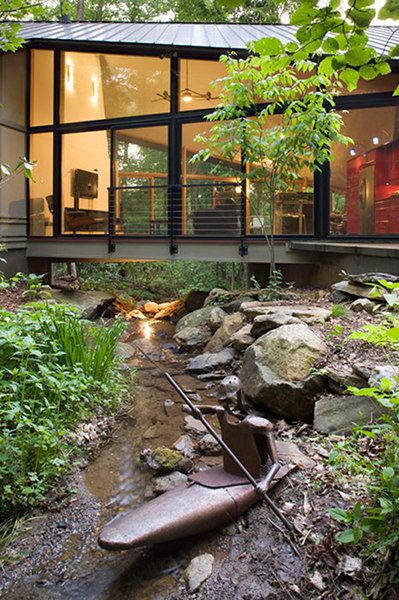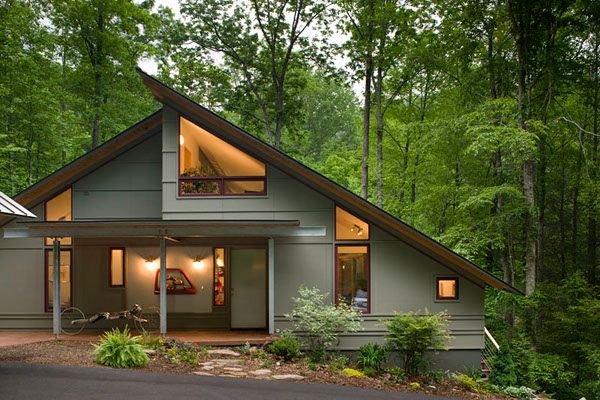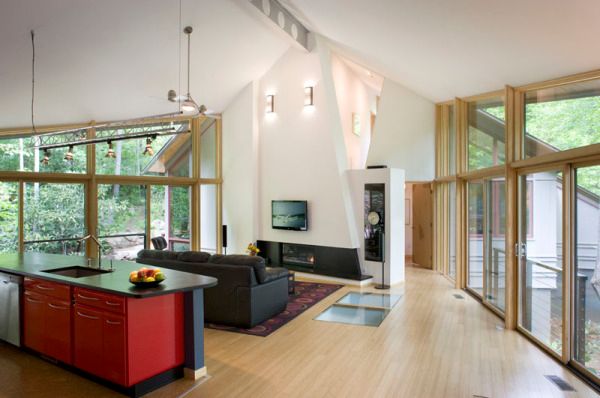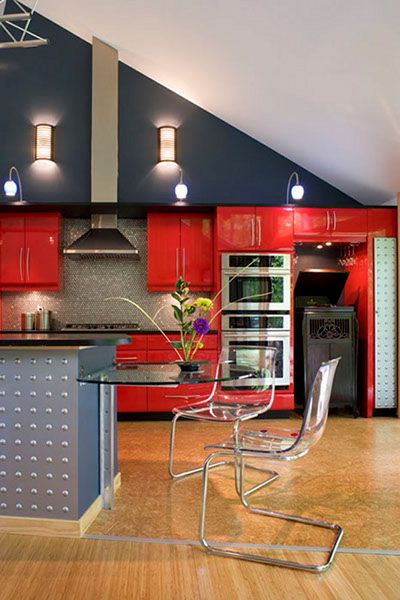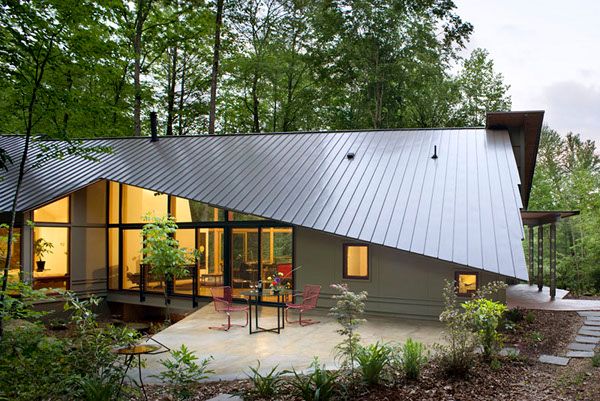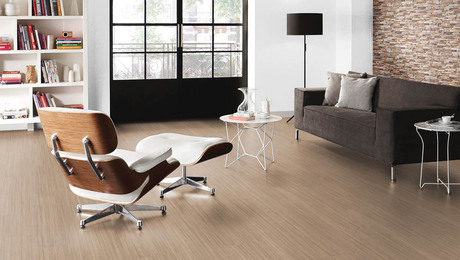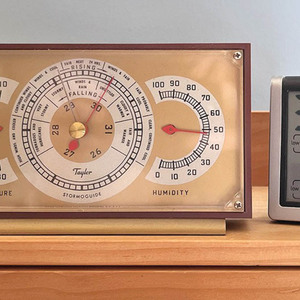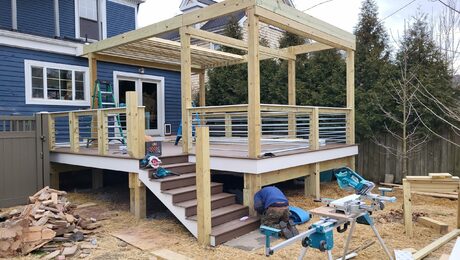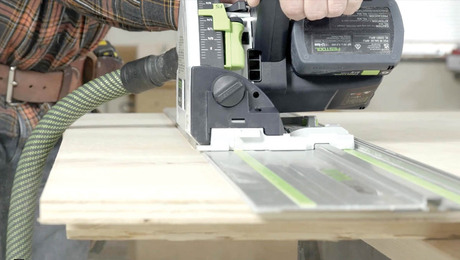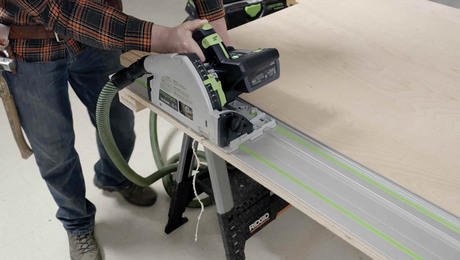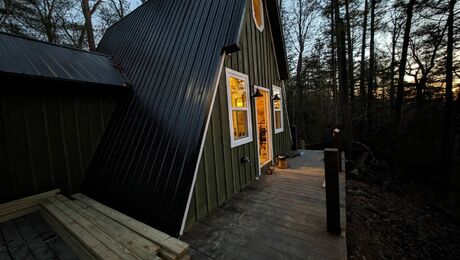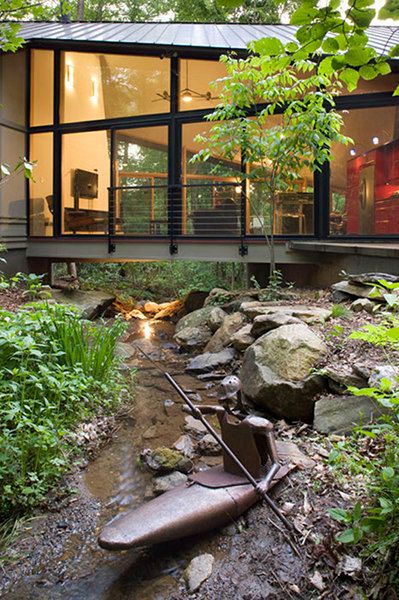
The area available to build a house on this 1.7 acre site is dramatically reduced by more than an acre of steep slopes (40% and more) on one side, a right-of-way from a nearby road on the other, and a small intermittent stream that traverses through the middle of what’s left. Once settled on the idea of house as bridge, the form of the house emerged: take a simple rectangular plan with a gable roof and angle the outside walls in toward the center of the gable. As the gable narrows, the outside walls increase in height. Placing the living room directly over the stream and under the narrowest part of the gable with tall window walls on either side, accentuates the feeling of ‘bridging’ the stream. These tall windows also make a small space seem bigger and take advantage of the up and downstream views. Sliding doors on both sides open to sounds of gently moving water and 3’ x 3’ floor windows bring the water visually underfoot. Foundation construction was done in the summer of 2008, when several months of very little rain resulted in a dry bed, making stream stewardship much easier. The whimsical metal sculptures tucked in and around the house are created by the owner in the new studio just below the house.
Additional photos of this project can be seen at www.chrislarsonarchitect.com.
