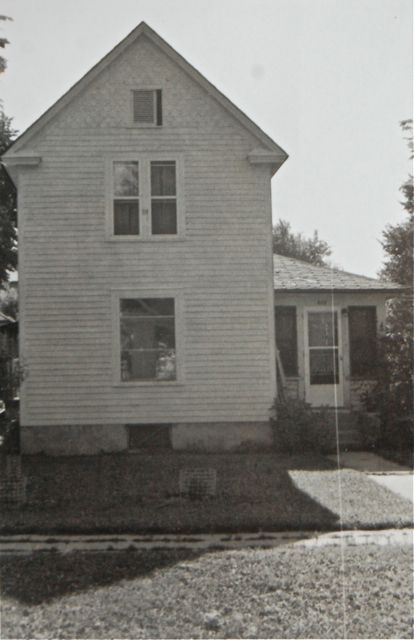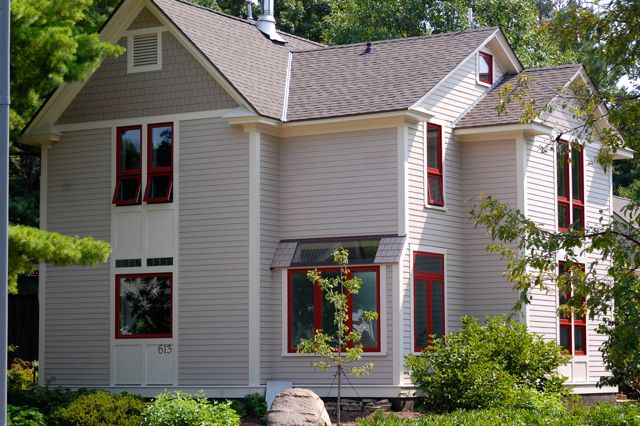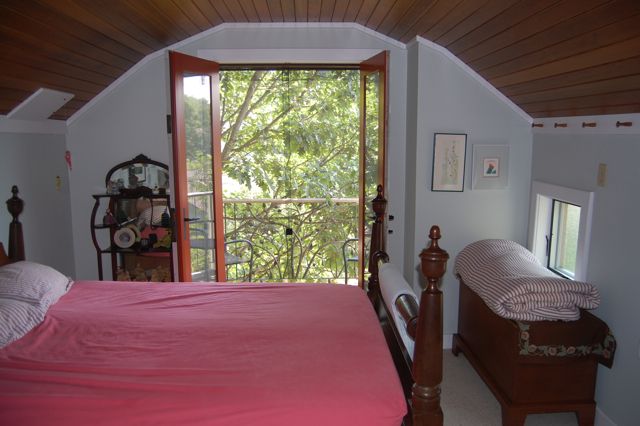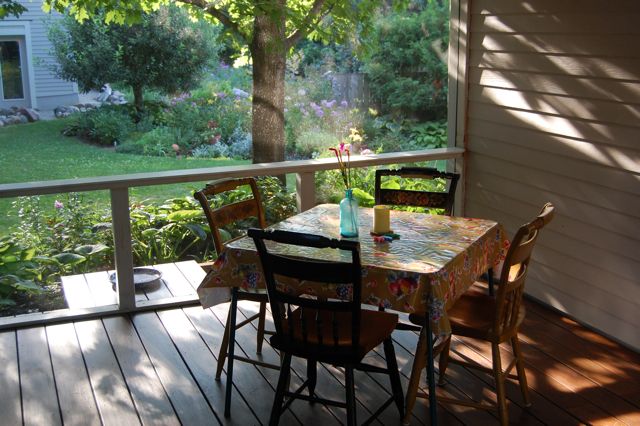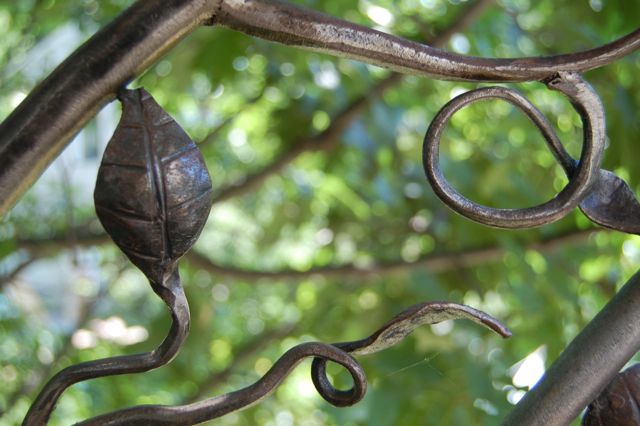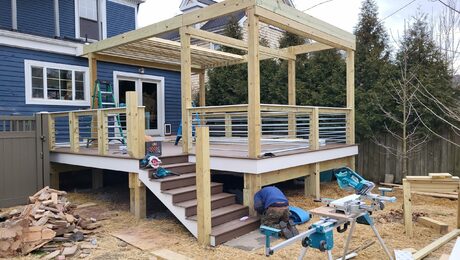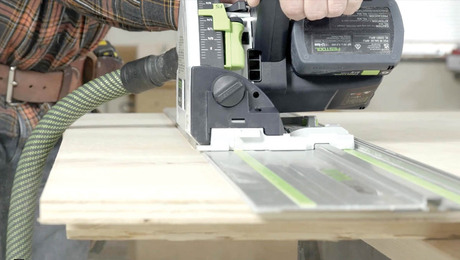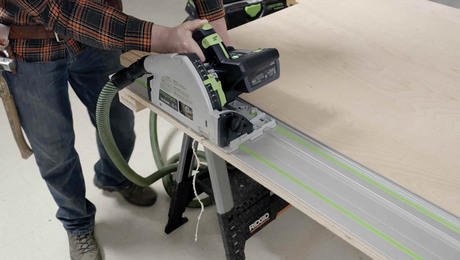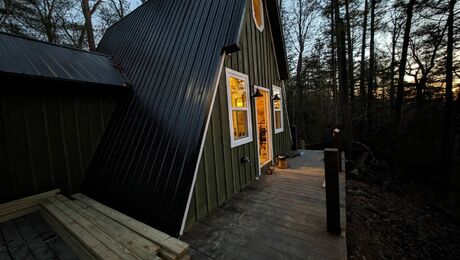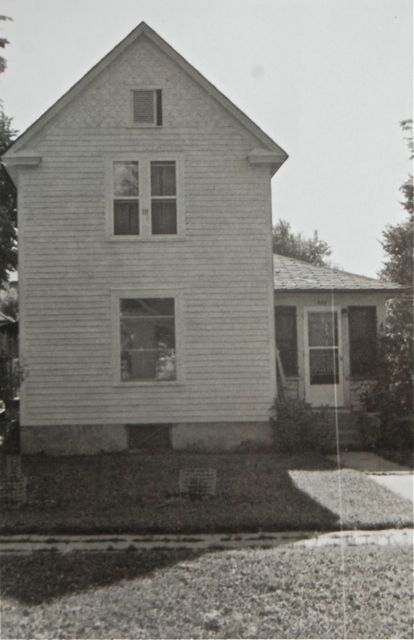
The Next 120 Years
Forty years ago we bought a late 19th century house. It was run-down and therefore
inexpensive. But it matched several of the criteria that we had listed as important in
our first home: two-story, screened porch, standup basement, large kitchen, two bedrooms
and a study, lots of light, not a corner lot, large sunny garden, trees shading the house and
minimally a 12’X12′ workshop.
Our title, The Next 120 Years, reflects the fact that the house was built ca.1892. We
have remodeled it within a 21st century context with the hope that this house, nestled
in a small town neighborhood, will become home to numerous residents for another 120
years.
In retrospect one of the surprising outcomes of starting small and providing sweat-equity
has been the luxury of having the house evolve with our needs. From no children to a child
plus several exchange students to frequent house guests, we have now made the first floor
of the house fully accessible, which supports our goal of aging in place.
Converting a 19th century house to meet 21st century needs was in the back of our minds
since the beginning. We have been intentional about the reuse of materials, energy
conservation, attention to air quality, and a more open and well-lighted floor plan.
We began by removing the imitation brick composition siding to reveal the
original lap siding. The small, dark kitchen at the back of the house exchanged places
with the front parlor, which became a much lighter and more spacious living room
overlooking the backyard and gardens. Within two years an addition created another
bedroom and a proper bathroom for the house, which had been built before city sewer
and water were installed. A measure of the dramatic change to the feeling of the house is
that 28% of the interior walls were removed and the window area doubled.
As a progress check on our work by 1979 we entered an energy redesign contest organized
by the Minnesota Energy Agency. The monetary prize paid for half of the new windows and
generated interest when we participated in a state-wide “The Art of the Possible” home tour.
For the next 20 years we lived and worked amidst small-scale improvements, including
upgrades to wood heating stoves, a new kitchen wood cook stove, remodeled bedrooms
and living room, and a passive solar water heating system.
In 1999 aging family members got us to thinking about accessibility into and within our
old Victorian home. Our laundry and only bathroom were on the second floor. The
front door stood three steps above the level of the ground. We converted a downstairs closet
into an accessible bathroom with roll-in shower. A Murphy-style bed was installed nearby as
a guest bed, eventually to become our bed when we’re too old to climb the stairs. We raised
the level of the driveway/walkway to be perfectly even with the front door, porch and first floor
of the house. The immediate benefit is that baby strollers and garden carts can roll effortlessly
roll into the house.
The original siding that had been patched and repaired needed attention. Our now 30-year
old insulated glass windows were failing. We decided on a major redo. This decision marked
the beginning of the process that allowed us to look both forward and back 120 years.
Durability became more important than initial cost. The outcome of our new approach affected:
- Windows: While air-conditioned houses have windows that are seldom opened,
our naturally cooled home requires daily opening and closing. The replacement windows
are made of fir rather than pine, extruded aluminum cladding rather than rolled, triple glazing
with double low-e, and installation using best-practices to avoid leakage.
- Siding: We resided the entire house with Hardie plank siding to continue the original
appearance while adding durability.
- Accessibility: We regraded the entry way to the house, and added another 4′ to the south
side of the house for single-level living that includes space for a bedroom, laundry and an
accessible bathroom.
- Insulation and ventilation: Walls that had not received significant insulation upgrades
became staggered stud with dense pack cellulose insulation. We installed a French patio
door in a smaller bedroom that was adequate in every way except summer ventilation.
The double door, covering most of the east wall, allows warm ceiling air to escape and
captures the slightest breezes. A child’s bedroom was converted to a library with a 10′
rolling ladder that gives access to an awning window near the top of the vaulted ceiling
and provides access to the attic hatch.
What started as a leaky old 1,000 square foot Victorian house, perched on a three-foot high
foundation, has evolved into an accessible, energy-efficient home totaling 1500 square feet.
Smaller compartmentalized rooms have become gracious spaces, appearing larger than their
footprint due to the generous windows and their orientation toward the sun and our gardens.
With triple-glazed windows and ample insulation in the walls and the attic our energy consumption
is minimal and consistent from summer to winter, even in Minnesota. We are pleased with the
outcomes of our remodeling efforts. We are confident that future residents of our old house
will also find it comfortable, convenient and conserving for another 120 years.
