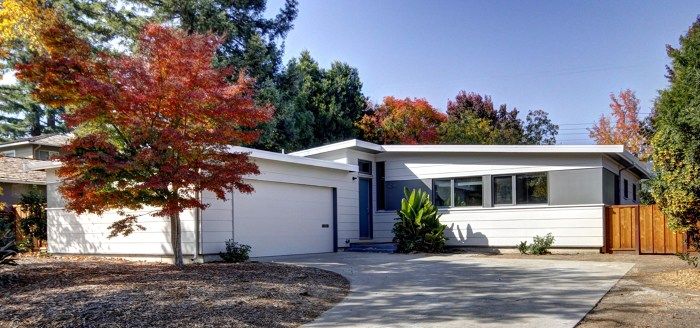
The Challenge:
These clients came to us to because their 1957 California rancher was really uncomfortable and needed a complete overhaul. They’d lived with the original kitchen and bathrooms for 9 years since they first bought the house, until they could afford to update everything properly. They wanted a full performance upgrade too, which is why they did their homework and found our listing on the Passive House Institute website.
Primary problems:
• Their living area layout didn’t flow well or serve their family needs.
• The kitchen was outdated and not well laid out.
• Bedrooms were either too cold in winter, or too hot in summer.
• Baseboards in the bedrooms were moldy. They couldn’t put furniture against the walls or it would grow mold.
• Master bathroom shower never worked and was tiny.
• The hallway ceiling was too low for our 6′-10″ tall homeowner – one of the light fixtures would always catch his head.
• Their living area layout didn’t flow well or serve their family needs.
• The only insulation in the habitable space was the two inches of rigid insulation on the roof.
• There was no insulation in the walls and none in the floor.
• All the windows were single-pane with aluminum frames and needed replacing.
Our solutions:
We reconfigured the interior layout of the existing footprint to create an open-plan space with flexible-use areas. We moved the kitchen to a more central, hub location, removed walls and used cabinets as partitions. The original masonry fireplace was completely removed and we were able to enlarge the master bathroom by carving out a new master closet in the space not being fully utilized in the living area. We raised the hallway ceiling height and replaced all the interior doors with 7′-6″ tall doors, so our client didn’t have to duck to say goodnight to his kids, or keep hitting his head on that one light in the hallway.
To meet our client’s comfort and performance upgrade requirements, we completely renovated all the building assemblies and upgraded them to Passive House levels. We used the PHPP to model the building performance and determine how much insulation was needed. We added two inches of continuous, external rigid insulation over the existing 2×4 framing, six inches of rigid insulation above the existing roof framing and four inches of rigid insulation directly beneath the existing floor decking. The old windows were all replaced with locally sourced, high performance fiberglass windows.
Fun design features:
The budget was pretty constrained for this project, so we kept our design tricks to a minimum. We did splash out on the façade with a simple, horizontal banding detail that was repeated at the garage façade window. The banding emphasized the extruded aluminum sills we installed throughout this project. These standard German windowsills come in various depths, with clever end caps and attachment clips. This was the only product that we directly imported for this project. These sills also allowed us to set our windows into the middle of the wall, for a more articulated façade and slightly better performance. Although this installation was not without its challenges, we realized that should it ever be necessary, the windows could now easily be replaced without the need to remove the siding.
Mechanical systems:
The old plumbing, electrical and mechanical systems were all completely replaced, except for the 50 gallon water heater that is still in good working order. The original furnace was removed from the central closet and replaced with a Zehnder Comfoair 350 Heat Recovery Ventilation system (HRV). The HRV works in bypass mode at night to function as a night ventilation cooling system during the summer, which works extremely well in this climate. The huge space taken up by the old furnace is now a coat closet, with the HRV tucked neatly towards the back but easily reachable for filter changes. We designed a simplified duct system to distribute the heat and fresh air throughout the house, with an assist from one Panasonic Whisper Green fan, to boost distribution. The hallway serves as the return ‘duct’ to the open, living room ‘plenum.’ Heating and cooling are provided by one centrally located Fujitsu 12 kBTU , 25 SEER, mini-split heat pump. The master bathroom features a small electric heater hidden neatly under the bathroom vanity to provide spa-like showering comfort on demand and provides some additional heat in the master suite where the peak heating loader is highest.
Results:
We just missed the Passive House EnerPHit air-tightness requirement of 1.0ach. Our final blower door report tested out at 1.47 ACH n50, which is tighter than 99.9% of American homes and almost ten times tighter than the initial test-in number of 12.76 ACH. Since our clients opted not to pursue certification, we didn’t spend the additional time air-sealing the existing T&G subfloor where most of the air leakage was detected. Both our local utility and One Sky Homes are monitoring the project. Combined ventilation, heating and cooling costs were 65 cents/day for the first year. Internal temperatures in all the rooms are hovering very steadily around 72 degrees Fahrenheit, with the mini-split thermostat set at 72 degrees. We’ve measured a maximum of 3 degrees temperature differential between the various rooms, with the average temperature differential being only 1 degree. Every room in this house is now wonderfully comfy.
– Bronwyn Barry
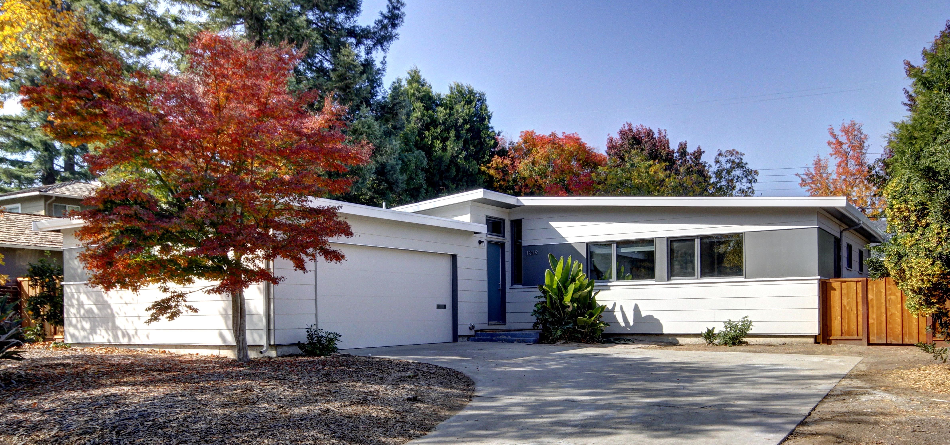
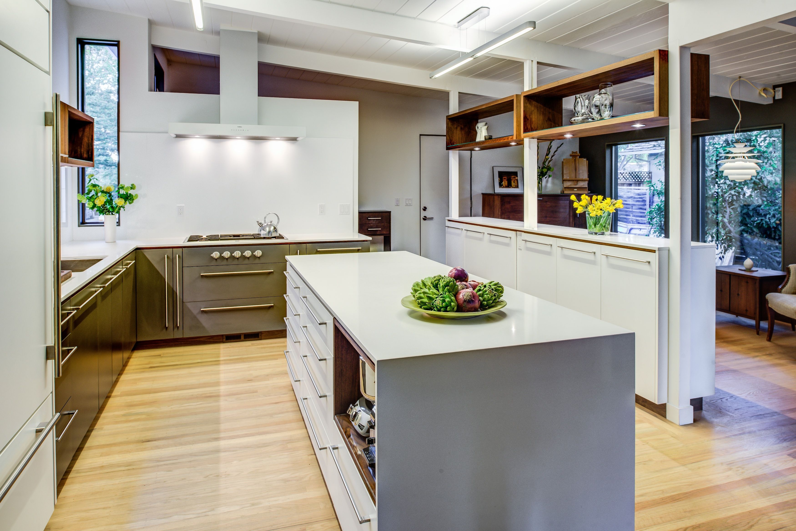
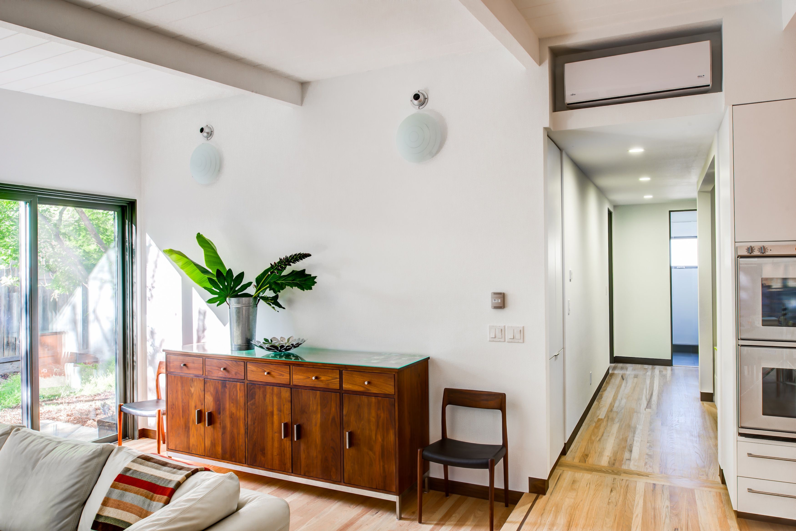
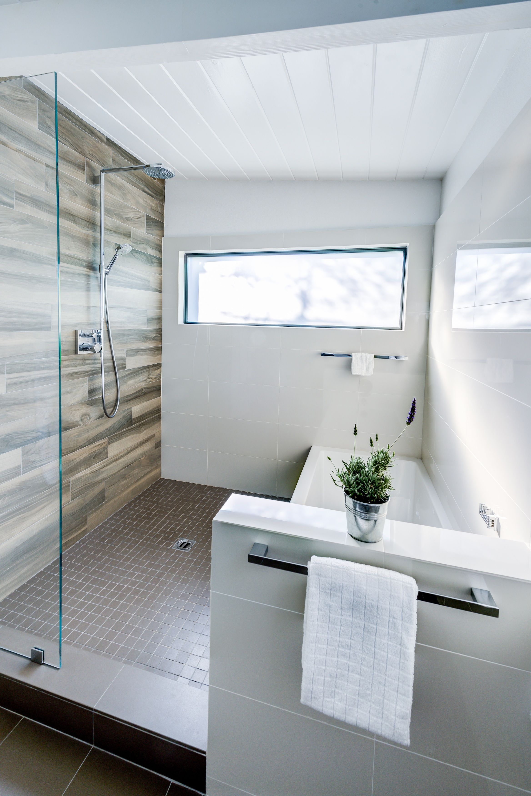
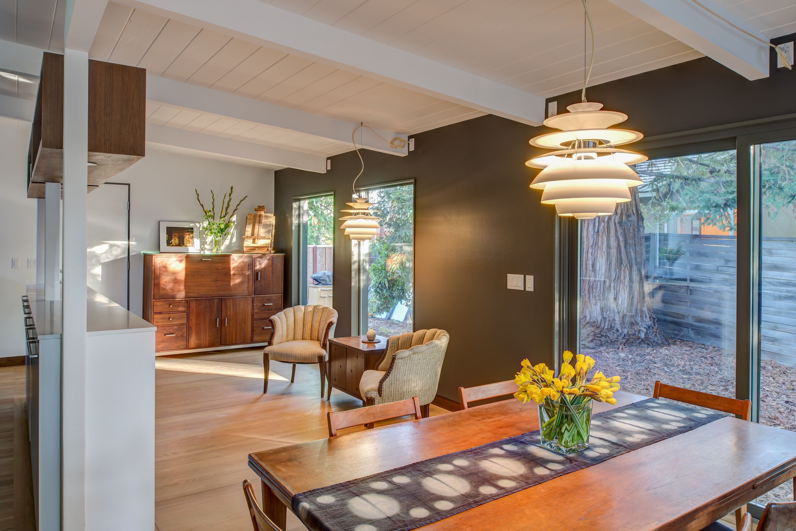
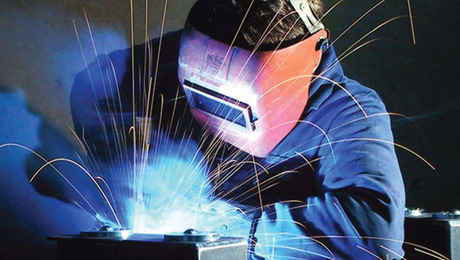

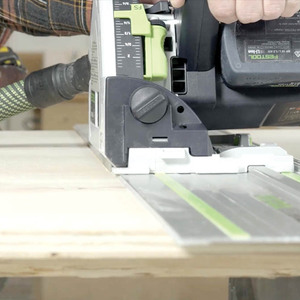
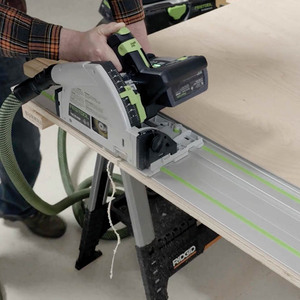
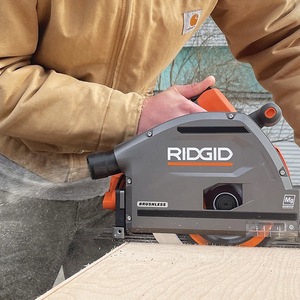
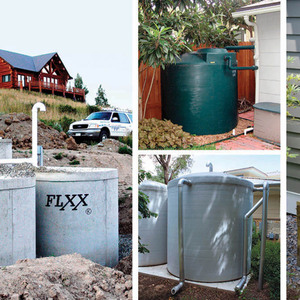



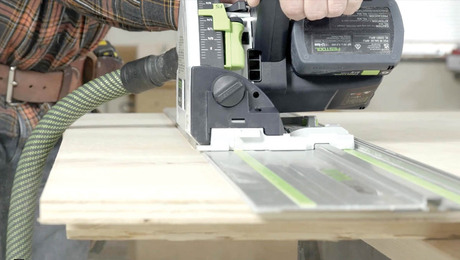
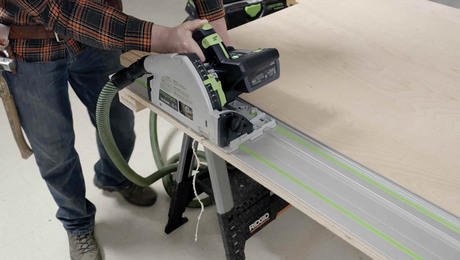
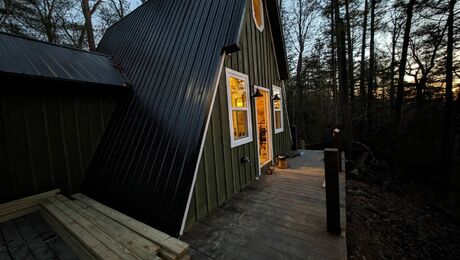
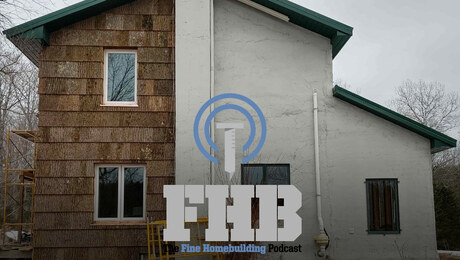


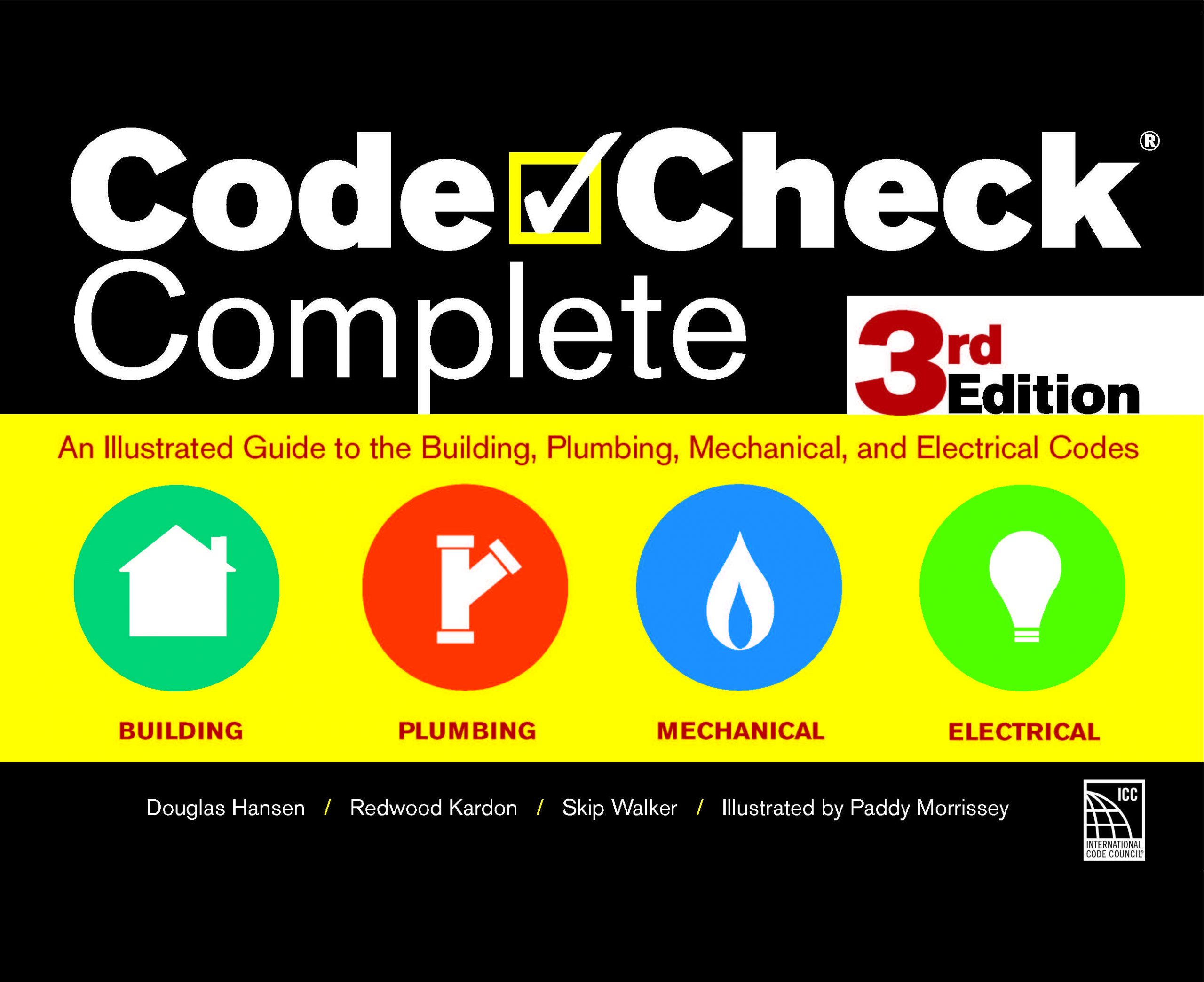
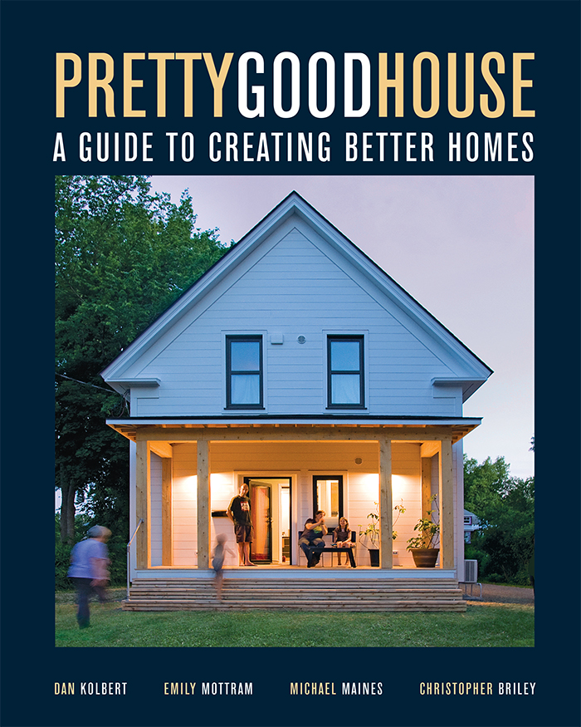




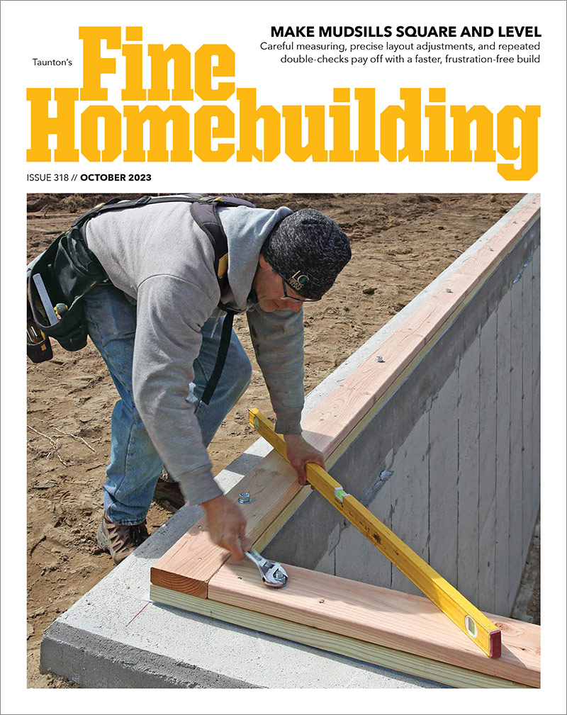

View Comments
Good job, like your informative post.