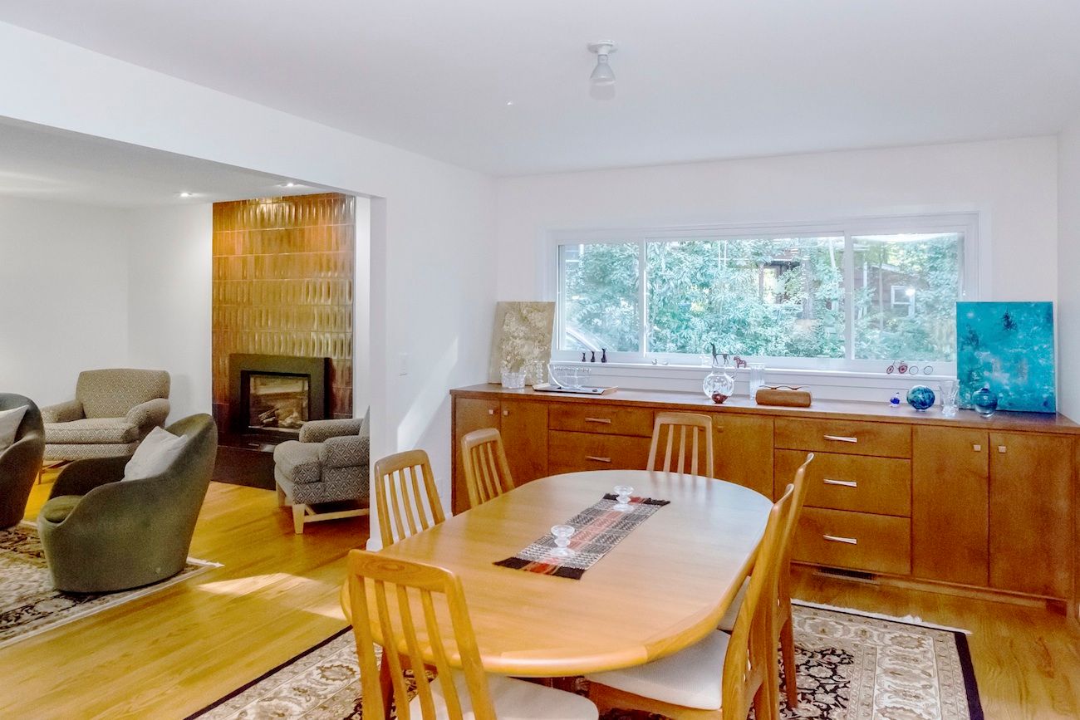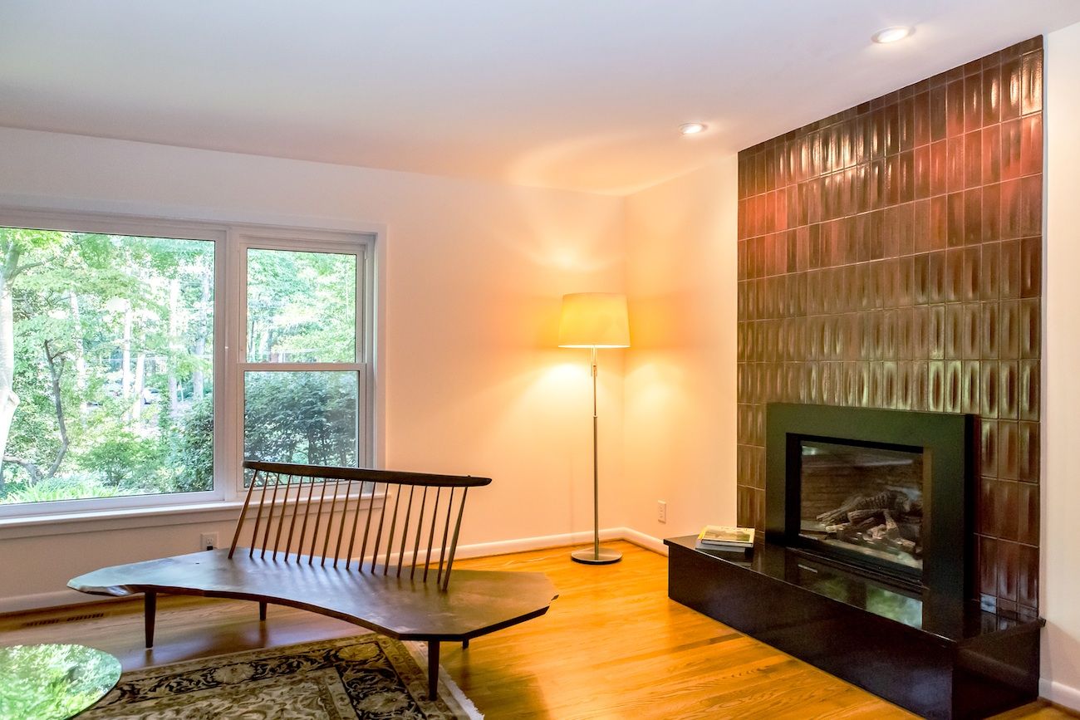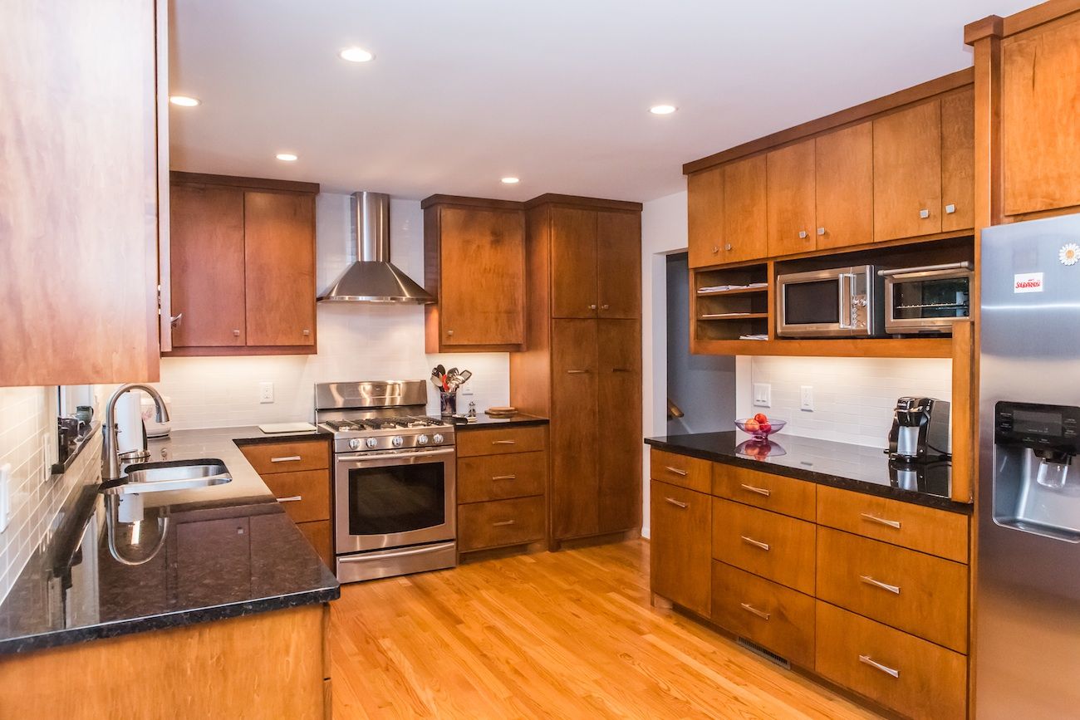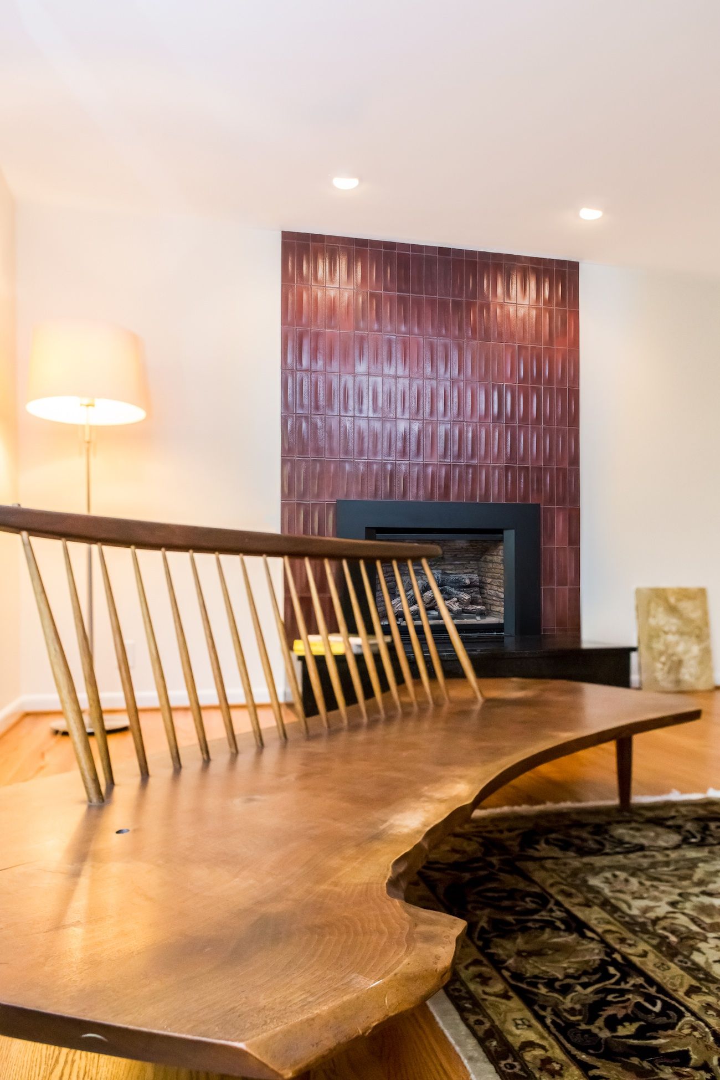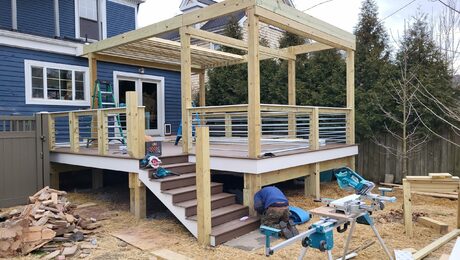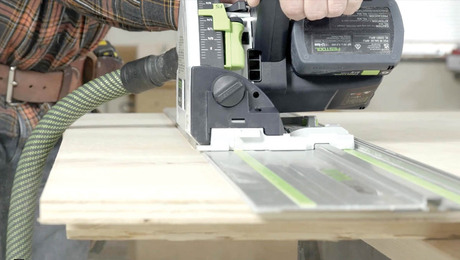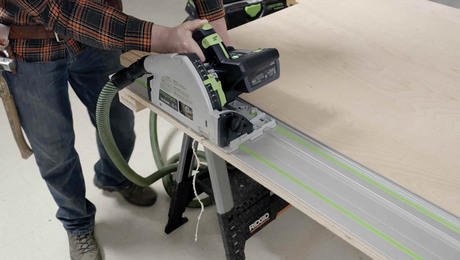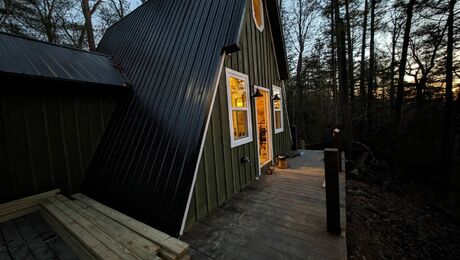When A Mid-Century Modern House Isn’t Quite Modern Enough
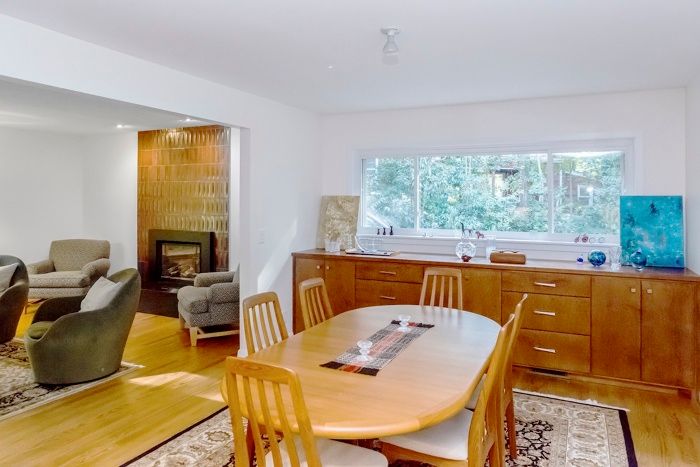
When Chapel Hill-based architect Arielle Condoret Schechter, AIA, was asked to renovate a mid-century modern house in Durham, she quickly realized that her task would be to interject some of the key features of mid-century modern design that this 1940s house was actually lacking. And, in doing so, she would create an appropriate setting for an icon of modern furniture design.
One of the primary elements of mid-century residential design is an innovative floor plan in which living spaces flow seamlessly and cohesively into each other. This house didn’t have that element, so Schechter opened up the interior to connect, rather than divide, the kitchen, dining, and living areas. A new window expands the view of the surrounding garden and forest in keeping with mid-century modern design’s emphasis on connectivity with the outdoors.
Many modern houses of that era also featured at least one special interior detail, such as an open-tread staircase, decorative concrete block screening, or an exposed brick wall, for example. This house needed a special detail “to amp up the style factor,” Schechter said. So she removed the faux black stone around the fireplace in the living area and replaced it with floor-to-ceiling Heath Ceramics Dimensional tile. “Then we added down lighting to show off the sculptural form of the tiles and to bring a sense of light and shadow to the new fireplace face,” Schechter said.
Now the new open living/dining space, filled with natural light, is also a fitting backdrop for a spectacular piece of mid-century modern furniture: the homeowners’ original “Conoid Bench” by Japanese-American woodworker/architect, George Nakashima.
In the kitchen, Schechter corrected a combination of painted and wood cabinets by specifying cherry flush overlay cabinetry to provide a much-needed streamlined look: Flush overlay cabinet doors align on all four sides with the edges of the framework. The cherry wood adds an element of warmth in keeping with the mid-century modern era. The backsplash is white Heath subway tile.
As the daughter of modernist architect Jon Condoret (1934-2010), Schechter is passionate about renovating mid-century houses.
“I understand them so well,” she said, “which is why I enjoy helping people renovate, remodel, and update their mid-century modern houses. I do it for the love of the design and to feel connected with the living, breathing ideas with which these houses still pulse. This renovation was done on a tight budget, but we were still able to inject style and function into this little house.”
For more information on Arielle Condoret Schechter, visit www.acsarchitect.com.
About the Architect:
Arielle Condoret Schechter, AIA, is a licensed, registered architect based in Chapel Hill, NC, who specializes in modern, passive, net zero homes and mid-century modern renovations. She has also created a collection of modern, sustainable tiny house plans she calls Micropolis Houses® (www.acsarchitect.com/micropolis-houses). She is a lifelong environmentalist and animal advocate who lives with her husband, Arnie, and an assortment of foster animals in the modern house she designed up in the forest on the highest peak in Orange County. For more information: www.acsarchitect.com.
