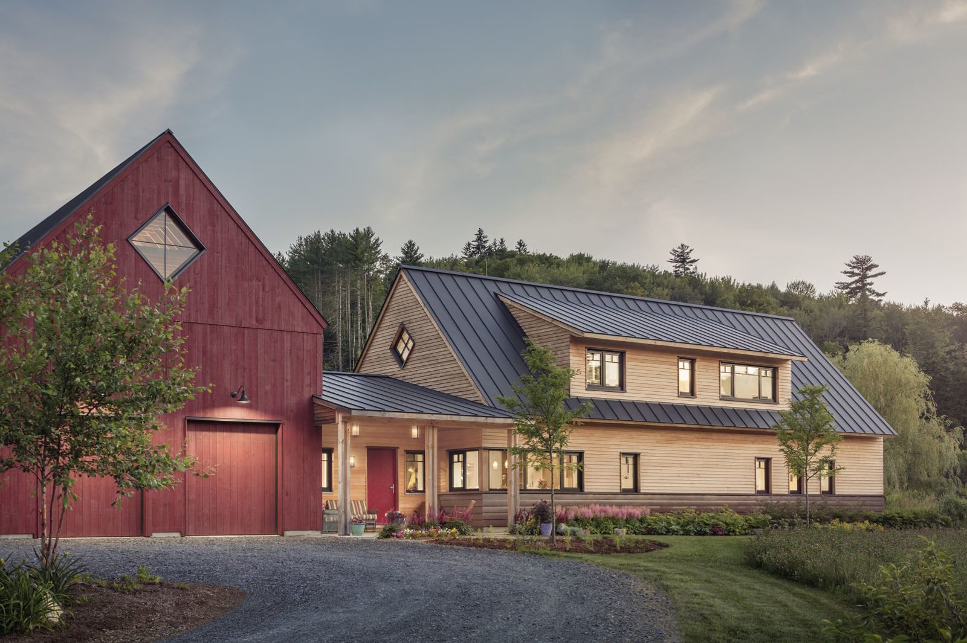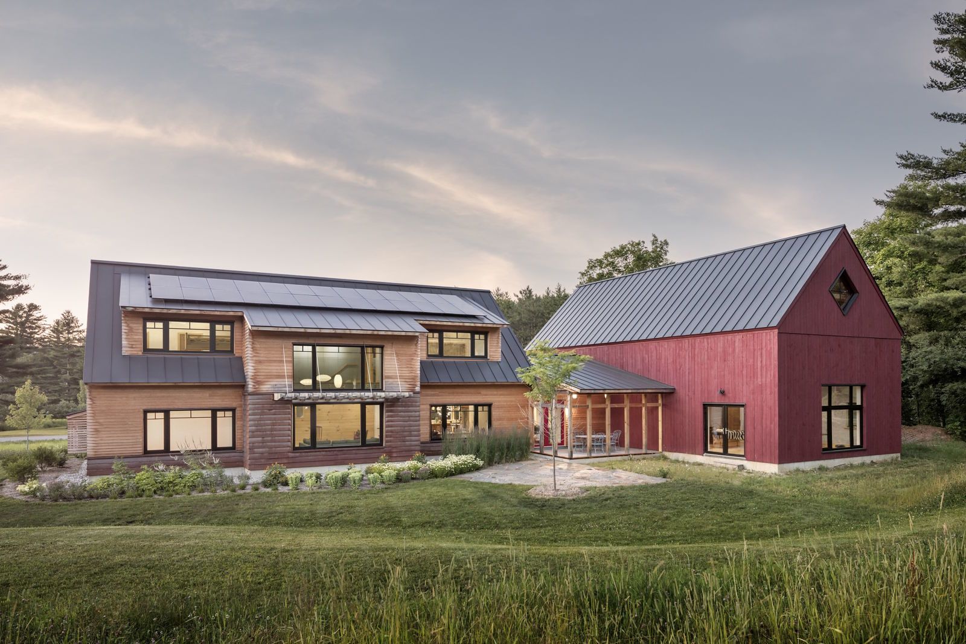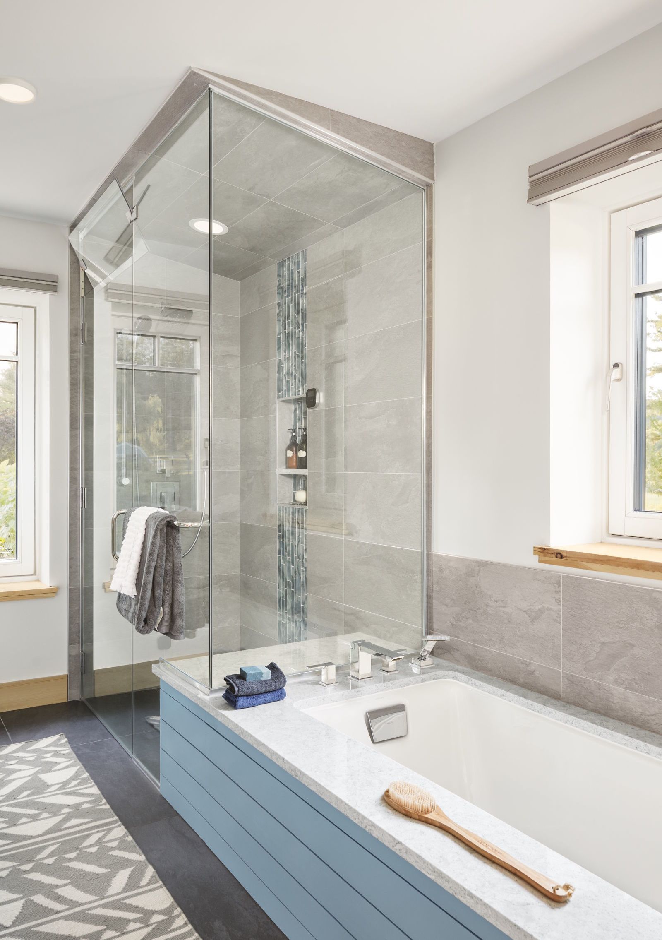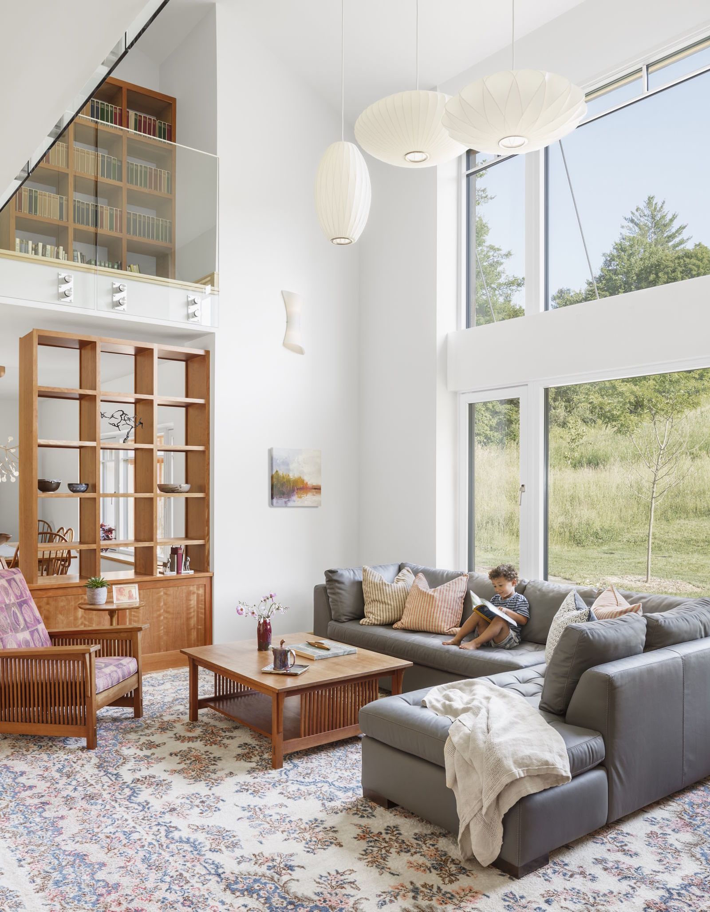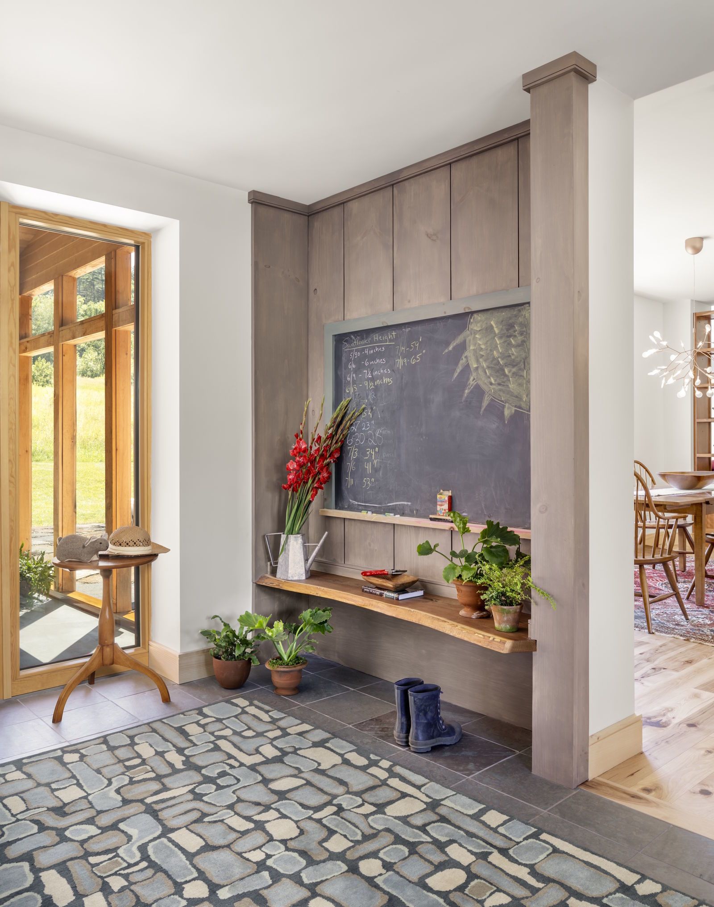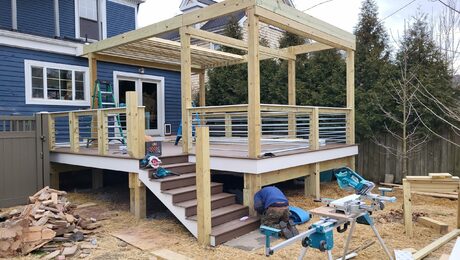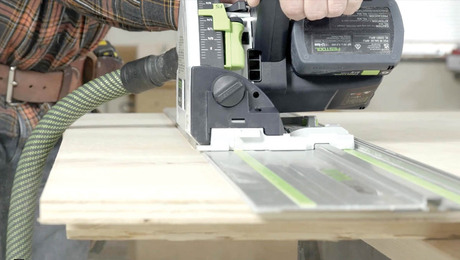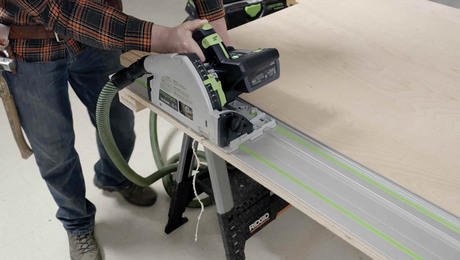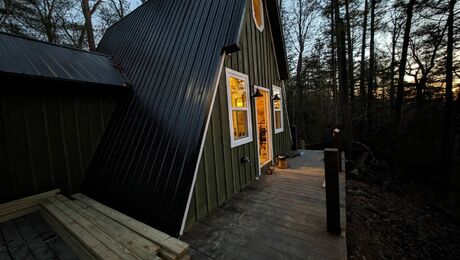This certified Passive house, designed by Kaplan Thompson Architects and built by Shelterwood Construction, was designed for a couple with a large extended family. The attached barn also houses a net-zero yoga studio. This 3 bedroom 2.5 bath home is 2500 sqft. The project goals were a well designed, energy efficient design with careful craftsmanship and execution of the design goals. The downstairs houses the master bedroom and is designed to be wheelchair accessible as the owners age in place. The yoga studio, located in the barn, is also prepped to be turned into a caretaker’s apartment if needed.
Up Next
Video Shorts
Featured Story

By considering things like energy-efficient mechanicals, window orientation, and renewable energy sources, homes can be evaluated to meet the energy codes. Here's what the IRC has to say.
Featured Video
How to Install Cable Rail Around Wood-Post CornersDiscussion Forum
Highlights
"I have learned so much thanks to the searchable articles on the FHB website. I can confidently say that I expect to be a life-long subscriber." - M.K.
