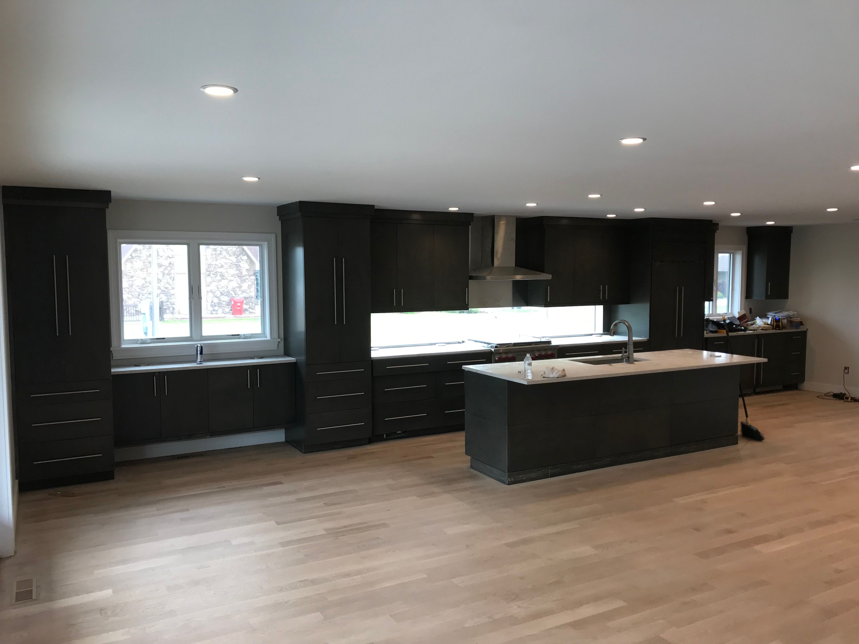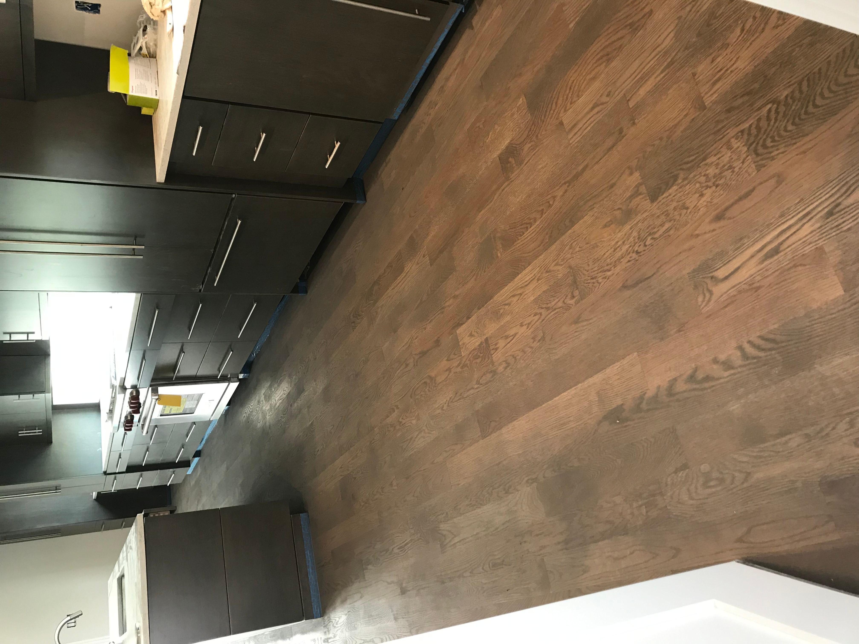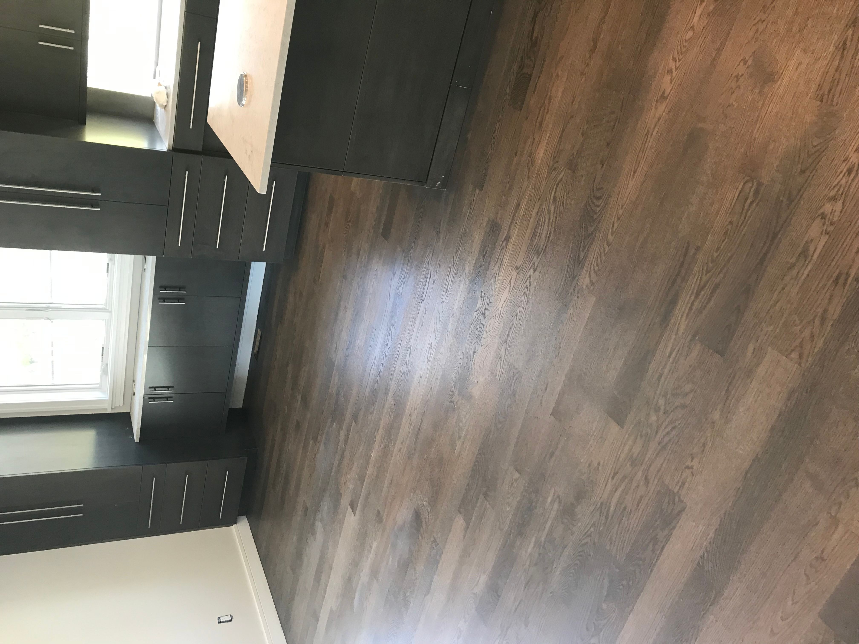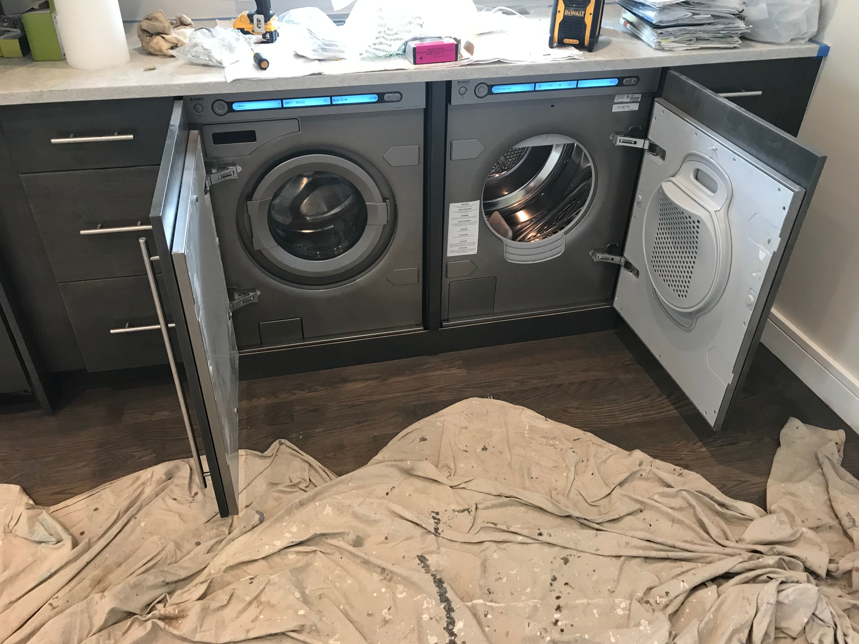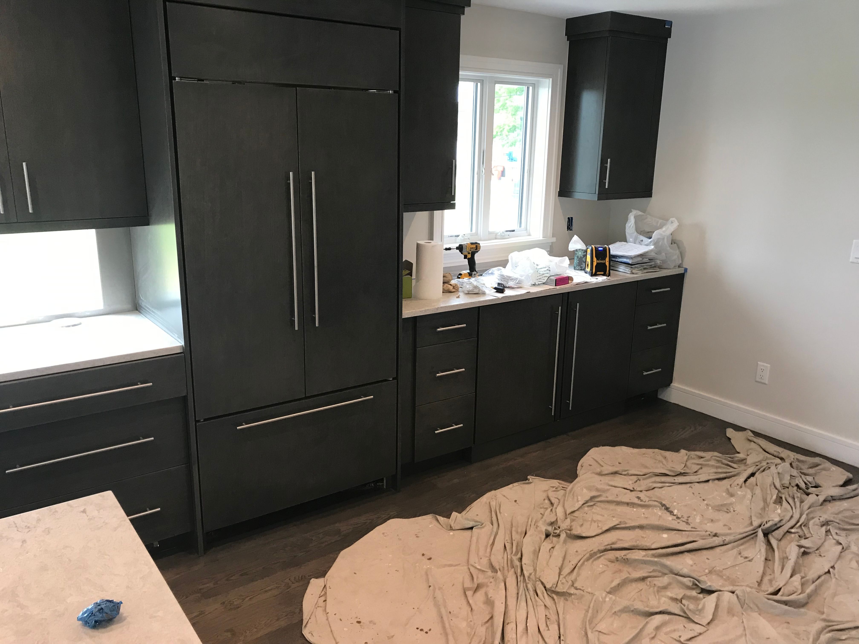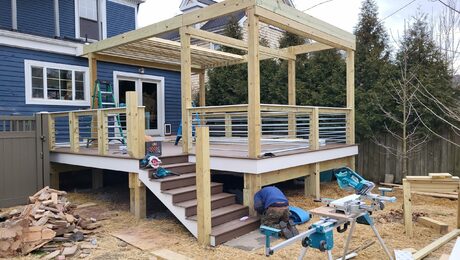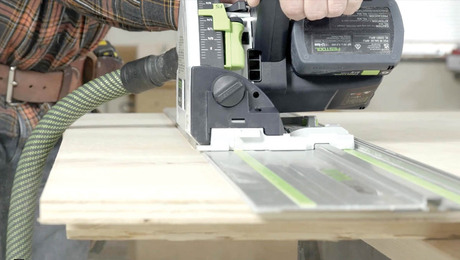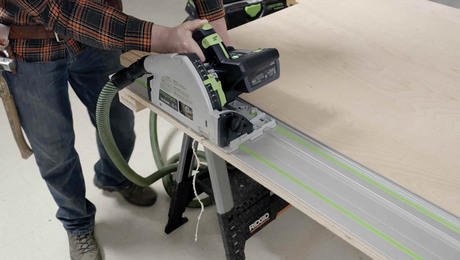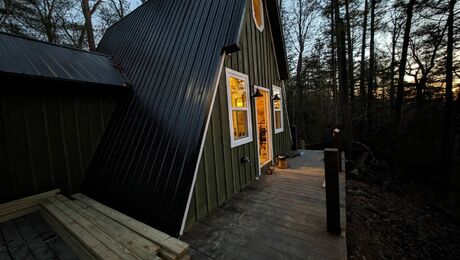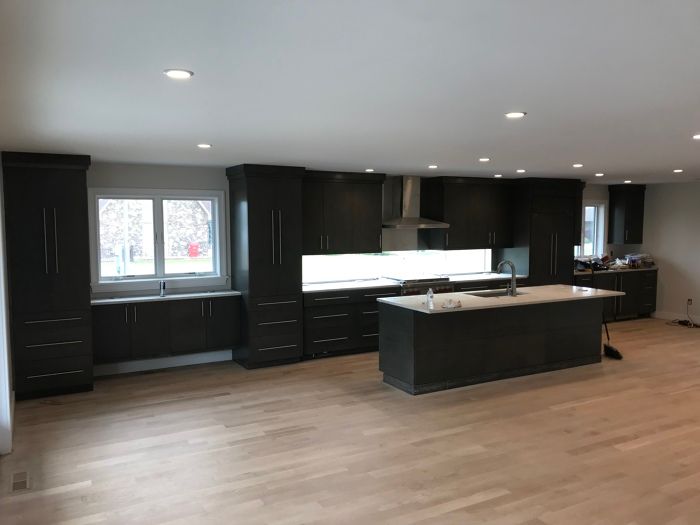
Trying to create a very open feel to a small space is a task. We were able to achieve this by creating a very user friendly kitchen layout. This was very challenging incorporating a long narrow window the homeowners picked out to install in the kitchen to add to their views of the creek behind their home. We also included true under counter laundry area and dinning nook to our cabinet layout.
