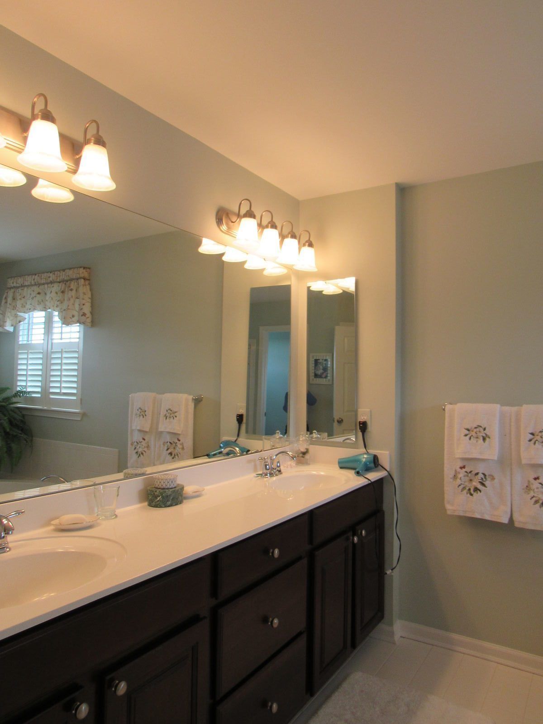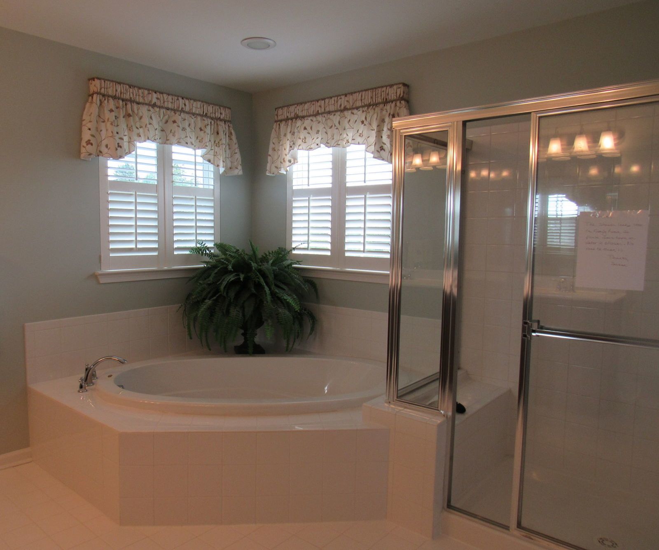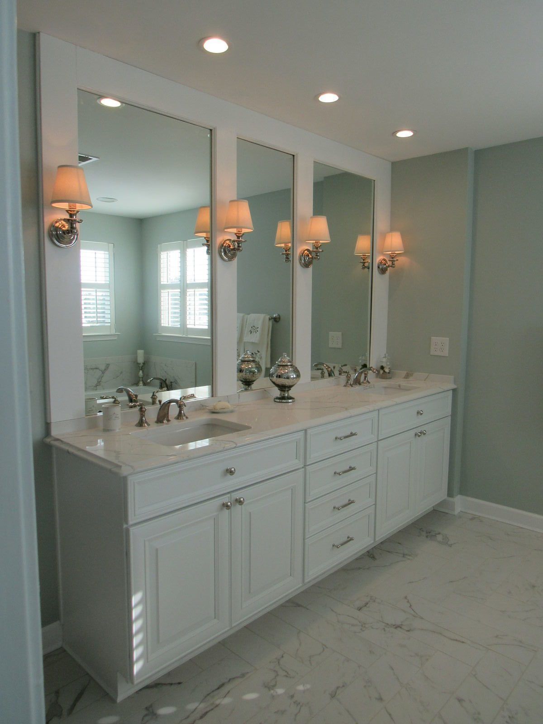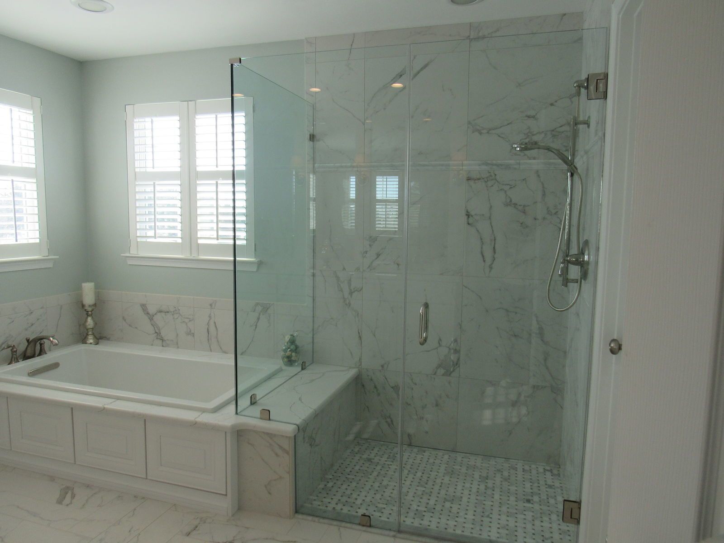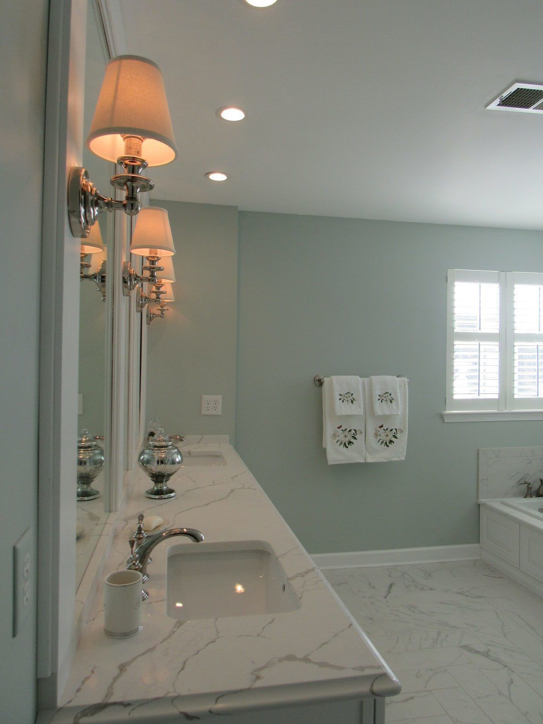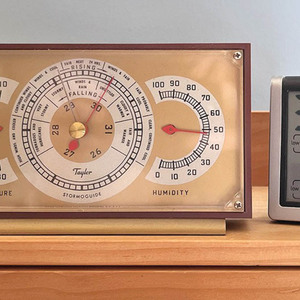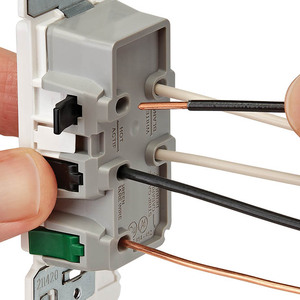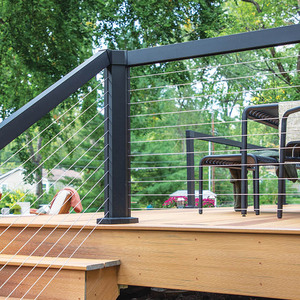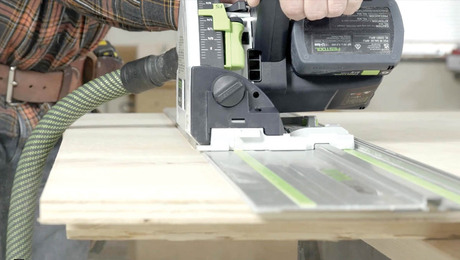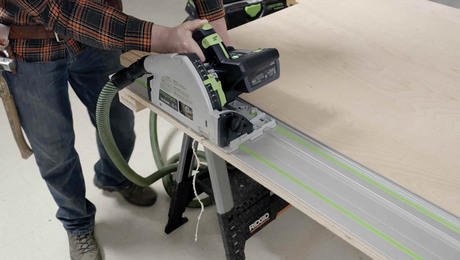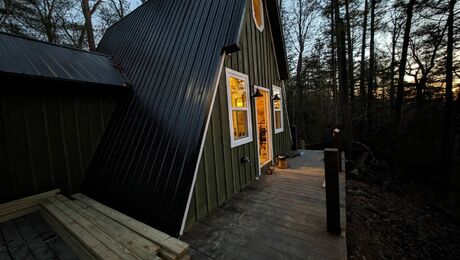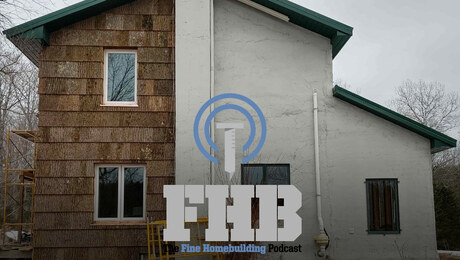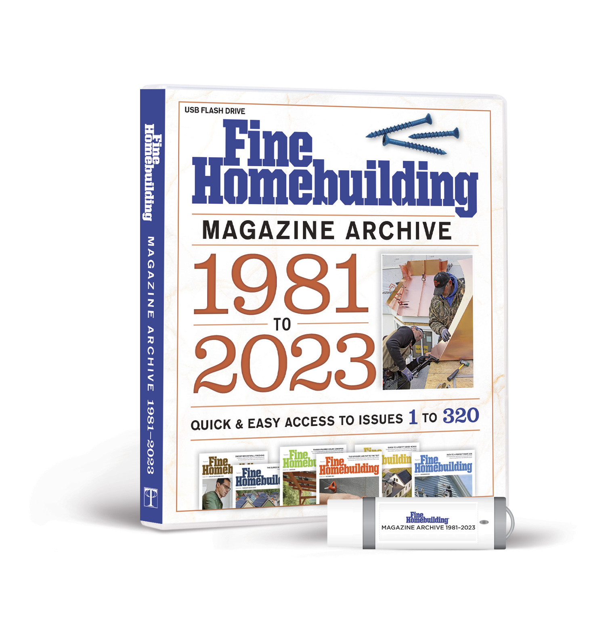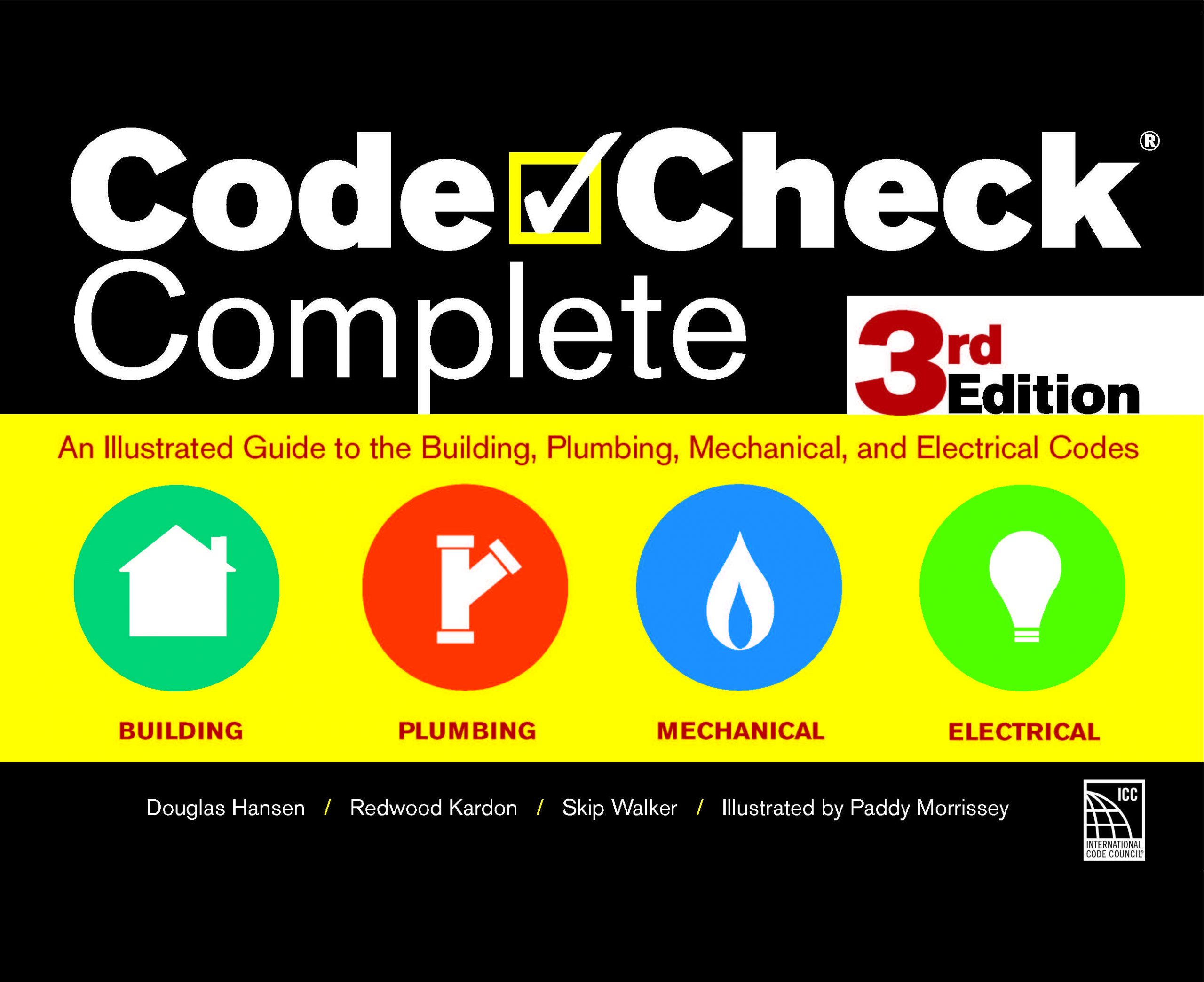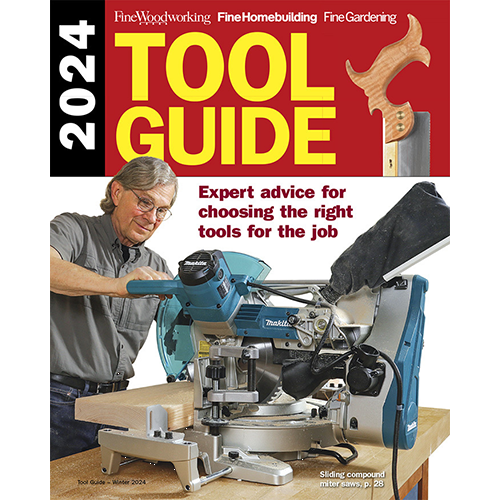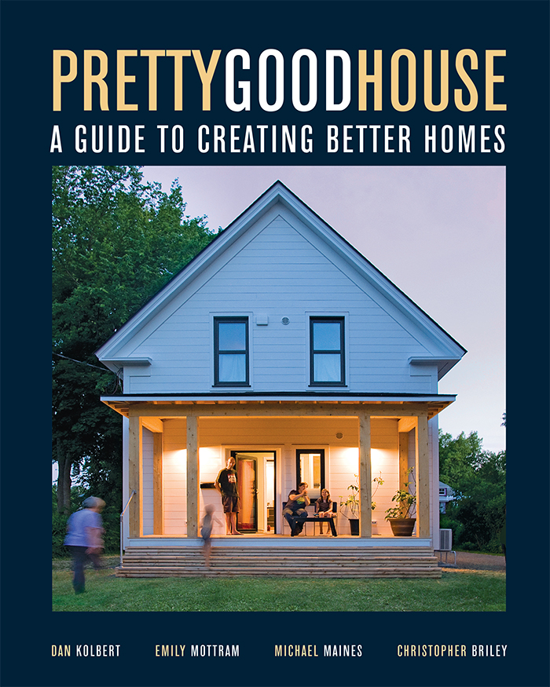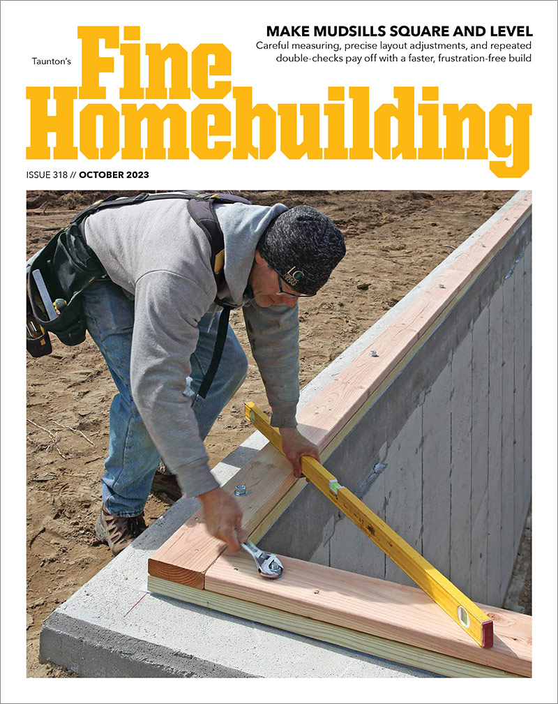The floorplan of the bathroom essentially remained the same because structural changes adds a considerable amount to the cost of the project. Fitting the tub with a surround limited by the width of the shower was difficult. I wanted room for decorative elements near the tub but the width was constrained by the doorway into the toilet area. The second issue was what to do with the Medicine cabinet? Adding in the sconces meant that the Medicine Cabinet needed to be moved somewhere else but space was limited. My solution was to use the new tilt out drawers for medicine I use daily and to put a larger Medicine cabinet in the small room with the toilet. The last challenge was how to install the mirrors, wood trim and sconces. I limited the backsplash on the vanity countertop to 2 inches and used wood trim only on the top and sides – separating the 3 mirrors. I am short and adding wood above the backsplash limited the view of myself in the mirrors. Finding a countertop for the vanity was also a challenge. I loved the look of Marble but didn’t want to deal with stains and the softness of the material. I was lucky enough to find a good Marble imitation in a Quartz product – Cabinet Discounters – that I love.
Up Next
Video Shorts
Featured Story
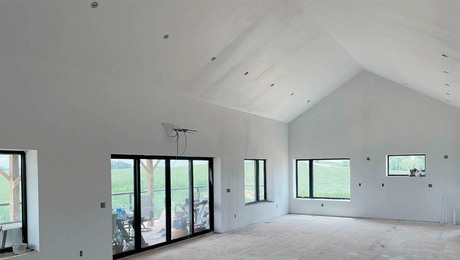
A properly insulated cathedral ceiling provides thermal and vapor control and allows drying in at least one direction.
Discussion Forum
Highlights
"I have learned so much thanks to the searchable articles on the FHB website. I can confidently say that I expect to be a life-long subscriber." - M.K.
