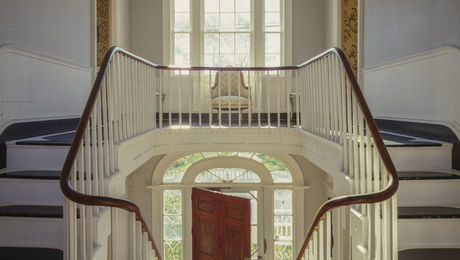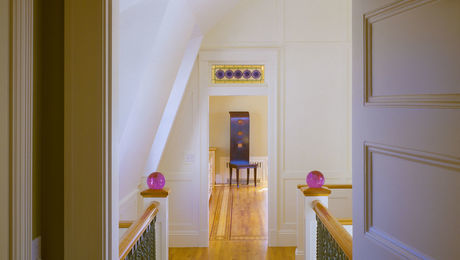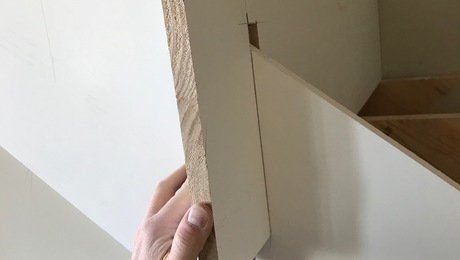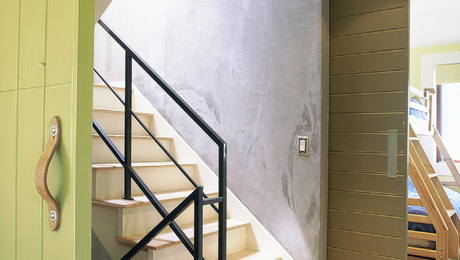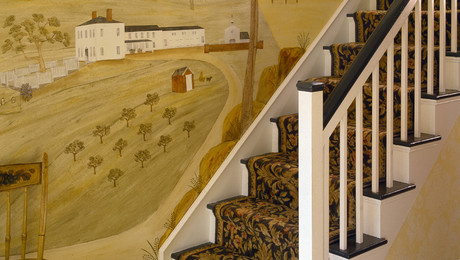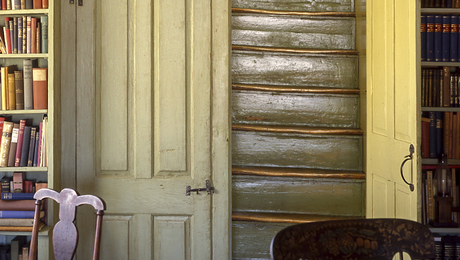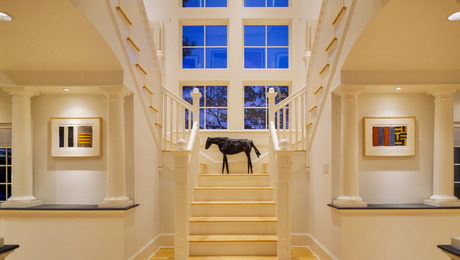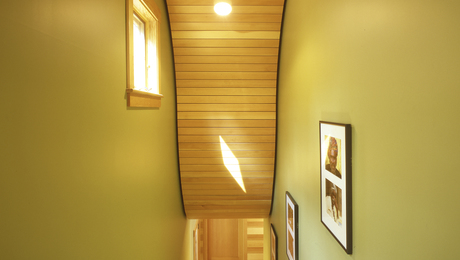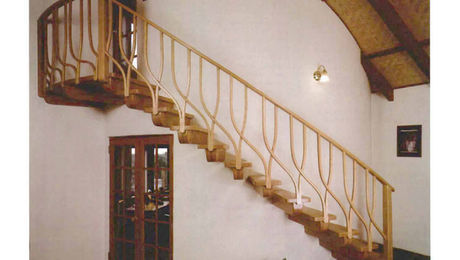This is a dialog window which overlays the main content of the page. The modal window is a 'site map' of the most critical areas of the site. Pressing the Escape (ESC) button will close the modal and bring you back to where you were on the page.
Main Menu
- How-To
- Design
- Tools & Materials
- Video
- Blogs
- Forum
- Project Guides
- Reader Projects
- Magazine
- Members
- FHB House
Podcasts
Webinars
Podcasts
Webinars
Popular Topics
Magazine
All Access
Shop the Store
More
Newsletter
Get home building tips, offers, and expert advice in your inbox
Follow
Join All Access
Become a member and get instant access to thousands of videos, how-tos, tool reviews, and design features.
Start Your Free Trial