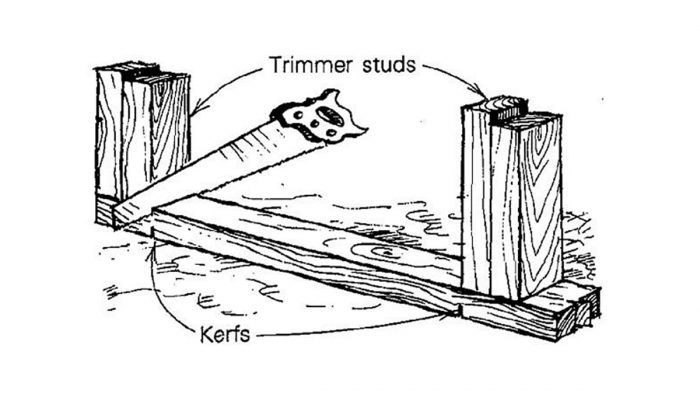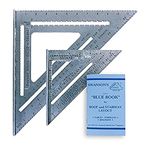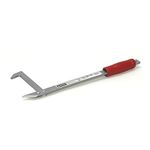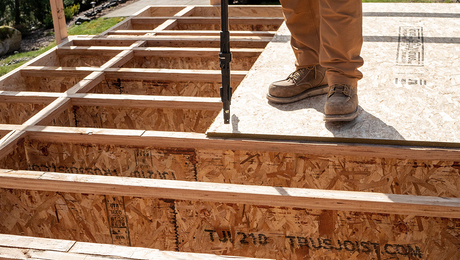
When I build stick-framed walls, I precut a portion of the sole plate where it has to be removed for doorways. I use my skillsaw to make kerfs about 3/4 in. deep on the underside of the plate in line with the trimmer studs, as shown in the drawing. On long or heavy wall sections, I limit the kerf depth to about 1/2 in.
After the wall is assembled and erected, it’s a simple matter to handsaw out the plate. This method saves time and the teeth on my favorite handsaw when I’m building on concrete floors, and still keeps the framing properly spaced and rigid as it’s being raised.
—Brian P. Mitchell, Somerset, CO
Edited and Illustrated by Charles Miller
From Fine Homebuilding #21
Fine Homebuilding Recommended Products
Fine Homebuilding receives a commission for items purchased through links on this site, including Amazon Associates and other affiliate advertising programs.

Speed Square

Guardian Fall Protection Pee Vee

Sledge Hammer



























View Comments
What's a handsaw? My dad taught me to do this when I was a teenager, but I think now most people just use a carbide sawzall blade and don't worry about touching the concrete.