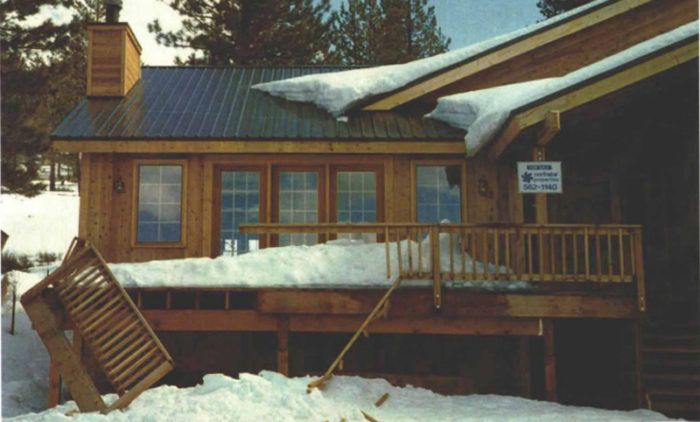Designing Roofs for Snow Country
The right roof slope, materials and venting will lengthen the life of the roof and the structure under it.

I grew up in Stowe, Vermont, in a house that had a roof with intersecting gables. My room was right under the valley where the gables met one another, and every time we had a good snowstorm, a massive ice dam would form over my bed. Then the leak would start its steady drip. Aside from the fact that clearing snow off the roof was one of my chores, I had considerable incentive to keep the ice dam under control if I wanted to sleep in a dry bed.
Ice dams are but one of several challenges that confront a person designing a house for a snowy climate. I’ve spent a good portion of my 40-year career as an architect learning about and trying to solve those problems. Here’s what I’ve found out.
Managing snow begins on the drawing board
Signs proclaiming “Danger, Watch Out for Sliding Snow and Ice from Roof” are bestselling items in building-supply stores in snow country. These signs might as well say “Danger, Badly Designed Building.” A lot of designers think they can transplant a house that works just fine in a non-snowy climate to a snowy one. It just isn’t so.
A designer has to think about where the snow will go when it slides off the roof. All building entries, driveways and stairs should be protected from sliding snow and ice as well as roof drip. It is amazing to me how many garages are designed so that snow falls off the roof where it can block garage doors. Equally prevalent are roofs that intersect over the entry, creating a valley that will generate a massive icicle over the front door.
Next, think about what the prevailing wind does to the snow. The wind can take the snow off one side of a roof and deposit it on the house’s lee side; on lower roofs; or on driveways, paths and stairs. Roof valleys and roofs lower than the main roof can also collect large amounts of snow.
Traditional alpine communities avoided some of these problems by keeping the roof to a simple gable form with the ridge pointing into the prevailing wind. Whole villages often have the ridges of all the houses pointing in the same direction. It’s not a coincidence. The fashionable Verbier resort in Switzerland mandates such a traditional building form and orientation for all houses and hotels. Another way to neutralize the effect of the wind is to build in the lee of trees tall enough to block the wind. Ideally, the entrance is on the sunny side, under the gable end of the building. But with sun, wind, sloping ground and access routes all influencing the design, there will inevitably be compromises.
For more on how to design roofs for Snow Country, click the View PDF button below
Fine Homebuilding Recommended Products
Fine Homebuilding receives a commission for items purchased through links on this site, including Amazon Associates and other affiliate advertising programs.

Roofing Gun

Peel & Stick Underlayment

100-ft. Tape Measure






















