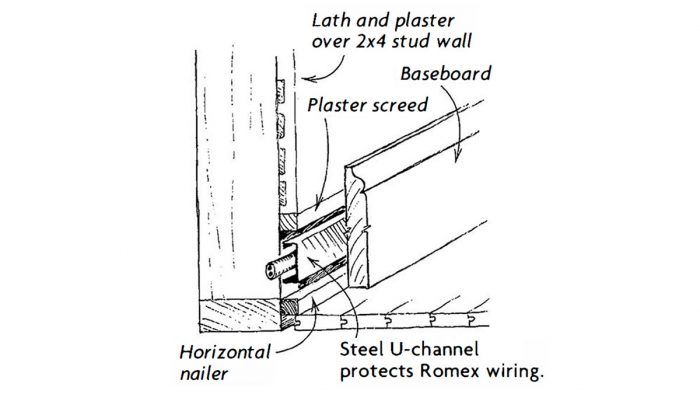
In March, I did a full-house rewiring of a 1920s two-story house that has a flat roof and a 1-ft. crawlspace. Without an attic or viable crawlspace for running wires, the job looked like a lengthy exercise in opening the walls, drilling studs and then patching the walls. To complicate matters even further, the walls were plaster over wood lath. All the drilling was bound to damage the existing plaster, which was still in good shape.
As shown in the drawing, the technique that I came up with to avoid these problems was to remove the baseboards and to run the wiring in the gap below the plaster screed and above the horizontal nailer. I stapled the wires to the faces of the studs, and then I covered the wiring with 3/4-in. by 3/4-in. by 1-1/2-in. steel U-channel. The channel comes in different dimensions and thicknesses. The material I used is nearly 1/8 in. thick, which is plenty thick enough to turn a nail. The material easily passed inspection.
This size channel was wide enough to place three 12-2 Romex cables side by side under it. The fussy parts are the corners, where it’s important to make sure the burrs from cutting the channels are removed and the sharp edges smoothed.
You could use armored cable (BX) wire instead for this kind of application because it has its own flexible metal sheath. But BX wouldn’t have conformed to the tight radii that we needed for this job. I’d have to say that this technique saved at least $10,000 worth of drilling and drywall repair on this rewiring project.
—David Lombardi, La Jolla, CA
Edited and illustrated by Charles Miller
From Fine Homebuilding #140


























View Comments
Good thinking. I guess the electrical inspector must have appreciated your creativity since it passed.
A couple years ago I did the same thing in the living room of a 19th century house in the Bernese Highlands. Replacing the 2 inch baseboards with 4 inch gave me room to cut a slot at the bottom of the wall paneling. The structure of the house was heavy timber framing with stone infill and the paneling was nailed directly to the timber. Going up the walls to outlets and switches was a bigger challenge. I handled that by slotting the back side of the paneling and when absolutely unavoidable, notching the stone.
The job made me really appreciate the advantages of wood paneling and it reinforced my long held belief that most house wiring ought to be behind the baseboards - baseboards that are screw-fastened for easy removability in case of alterations.