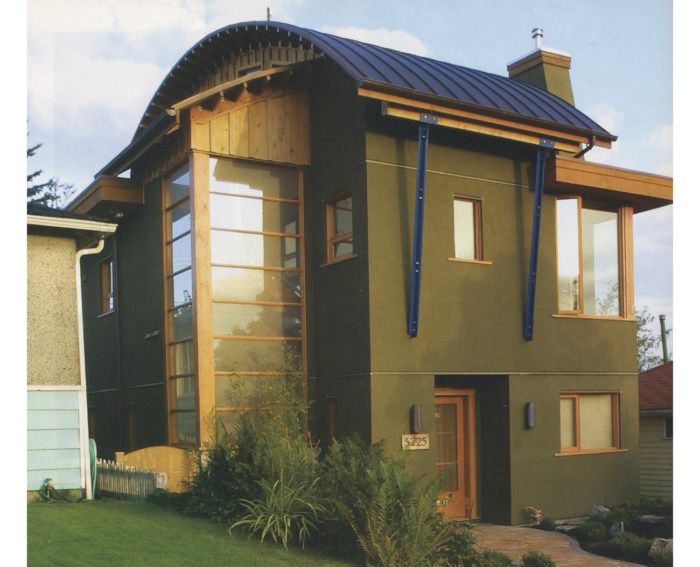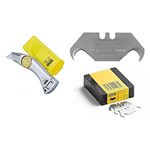Round Roof in the City
Urban infill jazzes up a neighborhood and makes good use of recycled timbers.

Synopsis: A new house in Vancouver is a strong counterpoint to the vinyl-clad, fake-brick-veneer spec houses that make up most of the new homes in the neighborhood. Moss-green stucco, wood siding and a standing-seam copper roof enliven the exterior. Recycled timbers frame the interior, and the lack of walls fosters an open feel that belies the house’s small size. A sidebar talks about the ups and downs of using salvaged lumber.
Sandy and I had been friends since childhood, so it didn’t surprise me three years ago when he told me he wanted to build his own house. Having seen his father build a log home from scratch with no building experience, Sandy decided to act as general contractor, despite working a full time job. As an architect, I would help with the design of the house.
Building new hadn’t been the original plan. Sandy and his wife, Jenny, had tried and failed to find an older house to renovate in Vancouver. Eventually, they bought a teardown house on a small lot in East Vancouver, an area of modest postwar bungalows and not-so-modest new spec houses. Part of this lot’s appeal was the potential for spectacular views of the city and the mountains of Vancouver’s North Shore.
Zoning and views shape the house
We deliberately set out to design and build a strong counterpoint to the vinyl-clad, fake-brick-veneer spec houses that made up most of the new homes in the neighborhood. The house on the next lot to the north blocked most first-floor or second floor views, but Sandy and Jenny’s lot sloped downward enough to allow views from an upper floor. Because of height restrictions imposed by local zoning laws, this upper floor would have to tuck into the roof.
For small lots, zoning laws essentially limit houses to 2 1/2 stories, with the upper half-story centered on the house under the roof. I played around with models of different roof options, and a curved roof was the most appealing solution.
The plan that developed enclosed about 1900 sq. ft. of living space Jenny, who practiced traditional Chinese medicine, required an examination room and a waiting room with a separate entry at the ground floor. The spare bedroom is on the ground floor as well, and the living room, dining room and kitchen make up the second floor. The master bedroom fills the upper floor. A wide glass door to a small deck takes advantage of 180° view of Vancouver.
The charm of a timber-frame house without the cost
All of us would have preferred to build a post-and-beam house. But the cost was prohibitive, and we were on a tight budget. As a compromise, we incorporated exposed, heavy timbers wherever possible into an otherwise economical stick-frame house. The timbers are most conspicuous on the main floor. There, the plan is open to make the relatively small space appear larger. A grid of heavy timber beams and posts defines the spaces and accentuated details such as the fireplace and skylights.
While Sandy, Jenny and I all liked the idea of large timbers in the house, we weren’t crazy about the idea of razing an old-growth forest to get them. We thought using salvaged wood might be a way around this, and Sandy scoured the city for salvaged lumber. The 8×12 and 8×16 beams, the 8×8 posts, the flooring and much of the millwork are Douglas fir that came from an old warehouse that was being demolished. The Douglas-fir floor joists and roof joists came from a supplier of used building materials. Even the stairs are made of salvaged timber.
Once on site the beams and posts were planed, and then finished with a single coat of water-based polyurethane. The floor is made of 2×14 planks, former factory joists that were planed, tongued and grooved, and then screwed and plugged in place. Everyone said that these flooring planks were too wide and would shrink unacceptably, particularly because they were going over a radiant-heat system. After one year, however, I am happy to report only minor cracks between the boards.
I had imagined the salvaged wood to be full of gouges and holes. But this wood was spectacular: tight-grained with almost no knots or blemishes. The quality of the wood set the tone for the rest of the house.
Fine Homebuilding Recommended Products
Fine Homebuilding receives a commission for items purchased through links on this site, including Amazon Associates and other affiliate advertising programs.

Flashing Boot Repair

Fall Protection

Hook Blade Roofing Knife






















