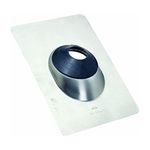Q:
Our house will have cathedral ceilings. Is an airspace between the insulation and roof sheathing necessary? I am concerned about a loss in energy efficiency if there is no airspace. If there must be one, should it be vented?
Greg Zaharoff, via email
A:
William B. Rose, a research architect at the University of Illinois at Urbana/Champaign, replies: The International Residential Code (IRC) recently adopted new wording that permits unvented roofs under certain conditions (but check with your local jurisdiction). In particular, the insulation applied directly beneath the roof sheathing must be air-impermeable, such as polyurethane spray foam, except in hot, dry regions. This code provision begins to bring sloped roof assemblies into agreement with what we’ve known all along about low-slope (flat) roofs: namely, that airtight sandwich construction can work quite well.
My favorite cathedral ceiling without an airspace is Frank Lloyd Wright’s Wingspread in Racine, Wisconsin, with both mineral-wool and cellulose insulation smack up against the sheathing. Except for a few flashing leaks, the assembly does fine. Other factors such as climate, use, materials, damp foundations, and airtightness are much more significant than the existence of an airspace.
It’s not hard to find roofs with and without vents that perform well. Roofs with skylights, valleys, hips, and dormers often are effectively unvented. My own research has shown that airspaces without vents aren’t disastrous as long as the gap doesn’t allow humid air to meander past cold surfaces.
Venting usually carries an energy penalty. Air washing over the insulation reduces its effectiveness. Exploring buildings in your area and boning up on building-science literature can help you to overcome some of the worries associated with practices that may be new to you.
Fine Homebuilding Recommended Products
Fine Homebuilding receives a commission for items purchased through links on this site, including Amazon Associates and other affiliate advertising programs.

Roof Jacks

Flashing Boot

Shingle Ripper























View Comments
Looking for informed opinions. We are planning a low (1.25”/22”) sloped roof with 12” deep parallel cord trusses running perpendicular to the slope. Options are ~1 to 2” of air over sod bib type insulation and venting at each side (~40’ length...with common wind direction) or unvented with 2” of closed cell foam.
Thoughts?
Thanks