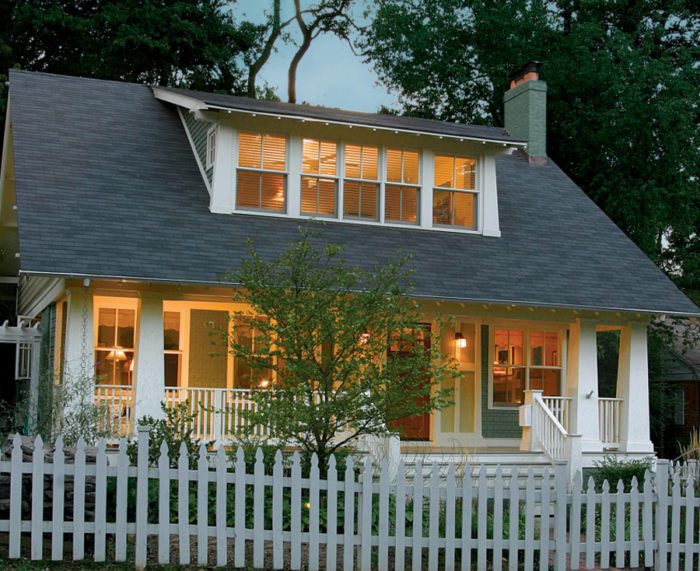
Synopsis: Architects Charles Moore and Sarah Farrell rework an Arlington, Virginia, 1950s brick and block rambler (commonly known as a ranch house in other parts of the United States) in the style of an early-20th-century bungalow design.
Before and after images of David and Kathy Griffin’s Arlington, Va., house have a lot in common—except for appearance. Both the original 1950s brick and block rambler (commonly known as a ranch house in other parts of the United States) and the early 20th-century bungalow design the Griffins copied filled the affordable-housing needs of a growing population. Both styles evolved with little input from architects and were built en masse for the middle class.
Ramblers make a great start
Utility and affordability are common traits of both house styles, but the bungalow design, with its outgoing porch and sheltering roof, has become desirable while the introverted rambler hasn’t. Brick and block ramblers may not offer much to look at, but they present an excellent starting point for renovation.
Practically bombproof, the foundation and the first-floor walls are typically strong enough to support a second floor without additional reinforcement, and because they’re plentiful, ramblers are relatively affordable. They are residential blank slates, allowing you to go in almost any direction: Cape, colonial, contemporary, or in this case, bungalow.
Some parts, however, are more worth saving than others. The Griffins collected photographs and illustrations of details, fixtures, and materials that they wanted to incorporate into their renovated house. David and Kathy compiled their preferences in a three ring binder and presented this idea book to their design team, principal architect Charles Moore and project architect Sarah Farrell.
Double the living space without doubling the footprint
A few years before the transformation, the Griffins hired Moore’s firm to update the house with new energy-efficient windows and to add a new kitchen wing and porch to the back of the house. The planned bungalow transformation, while an extreme makeover, had a strict budget: The Griffins required that the kitchen stay nearly intact and that the windows be salvaged.
The opened-up kitchen wing was closed partially to create a more formal dining room, but with a peek-through over the stove. The replacement windows were reused in the front wall, which was moved toward the street about 1 1/2 ft., the maximum that setback requirements allowed. Moving the front wall of the house this small amount added enough to the front rooms to boost their utility while leaving plenty of space for a comfortable front porch and yard.
The architects doubled the living space (and the height) of the Griffins’ house, adding a bedroom, a bathroom, an office, and storage space without making the structure seem imposing from the street and without making it look like a two-story house. In fact, by moving it closer to the street, the house is more inviting with its deep, neighborhood-friendly porch and its sheltering roof.
For more photos and details on this ranch makeover, click the View PDF button below.
Fine Homebuilding Recommended Products
Fine Homebuilding receives a commission for items purchased through links on this site, including Amazon Associates and other affiliate advertising programs.

Angel Guard Deck Demon

Flashing Boot Repair

Lithium-Ion Cordless Palm Nailer






















