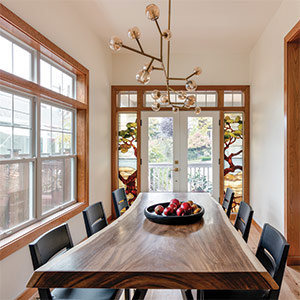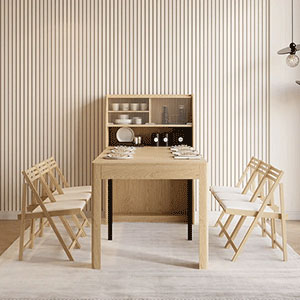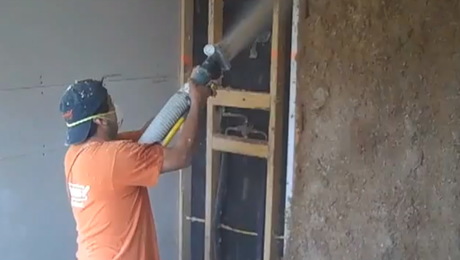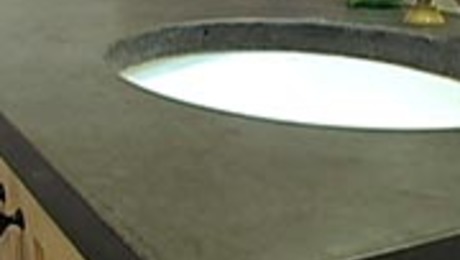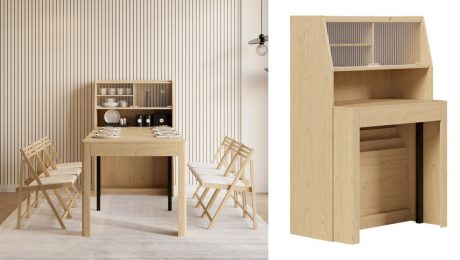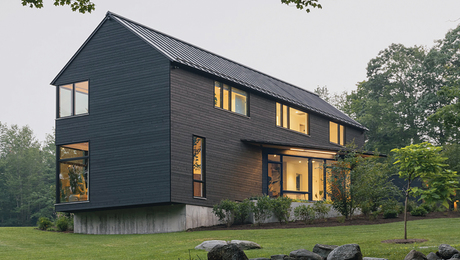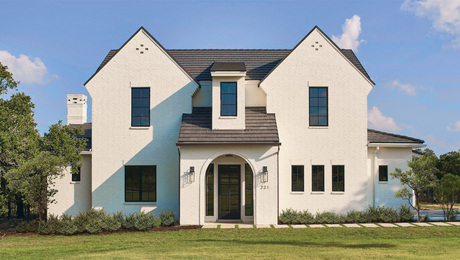Two Styles, One Home
A California couple shows how 'his' house and 'her' house became their house.
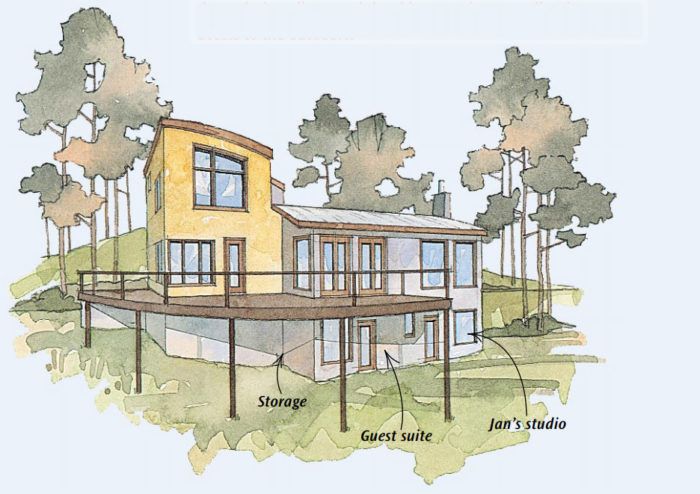
Synopsis: Jan, a watercolor artist, and Jim, a landscape architect, get re-acquainted in mid-life and marry. Jim likes the clean lines and no-fuss sparseness of contemporary design, but Jan needs something a bit more traditional. Working with their architects, the couple balances both worlds, creating a home with very contemporary lines but with a warmth that comes from their choice of materials, colors, and arrangement of the rooms.
Jan and Jim Lord realized pretty soon after they married that Jim’s rundown little bachelor bungalow wasn’t going to suit them for very long. But it wasn’t until the laundry room roof caved in that they confronted the issue. “Honey,” Jim said as he surveyed the mess, “I think we have to build a new house.”
It made sense to the Lords, but Jan remembers their friends were aghast. “They said, You’re going to get a divorce if you try to build a house together,” she recalls. So, heeding their friends’ advice, the couple started searching. But every day of house hunting ended with the same conclusion: The place they wanted to live was the place they already were. As ramshackle as the bungalow was, it was in a great location—perched on a hillside 20 miles south of San Francisco, with a view over the East Bay on one side and down a lush canyon on the other. “We decided we’d just rather stay here,” Jan says.
But their friends were right about something. They might have agreed on the location, but Jim, a landscape contractor, and Jan, an artist, weren’t even close in their idea of the perfect home. Jim’s dream house was contemporary, unusual, one-of-a-kind. “I had no interest in some design off the shelf,” he says. Jan, on the other hand, had her mind set on a more conventional abode, perhaps in a traditional French country or Mediterranean style.
After discussing their project with architects Steven and Cathi House, who specialize in contemporary design, the Lords both realized that their plans for a new house didn’t have to fit into a predetermined mold. By focusing instead on the elements that were important to them—lots of light, a connection to the outdoors, an uncluttered lifestyle—the Lords and their architects were able to design a house that fit both of them. “It’s light, it’s open, it’s uncluttered,” Jim says approvingly. “And there are no other homes like this one.”
Asking the right questions
Before designing the Lords’ home, the Houses had them fill out an extensive questionnaire that went well beyond standard issues like the number of bathrooms or whether they wanted a formal dining room. “We learned from Jim and Jan that they wanted their home to be a sanctuary—a private, quiet place where they could be romantic and close when together but have their own separate spaces for work and personal growth,” says Steven House. Jan’s love of the inland views to the garden and Jim’s preference for distant bay and mountain views translated directly into the design through the placement of her studio on the lower level and his office on the top one. And their desire for order resulted in the delicate glass shelves the Houses designed to consolidate their extensive collection of old juice reamers.
For more photos and details on how to incorporate two styles into one home, click the View PDF button below.




