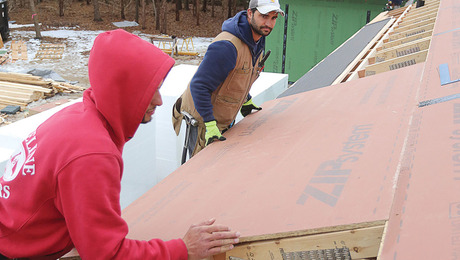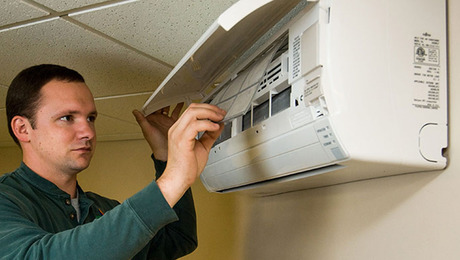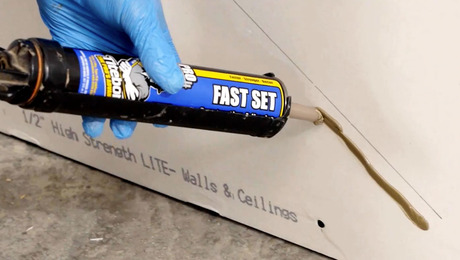It’s a discussion, not a contradiction
A lot of people wrote in about Joe Lstiburek’s article, “The Future of Framing Is Here,” from our previous issue (FHB #174, pp. 50-55). As you’ll see in the sampling of letters that follows, some applauded Joe’s efforts to eliminate redundant lumber in exchange for insulation. Some took offense at Joe’s hyperbole. Others worried about the strength and quality of the finished house. Those in the latter group will be relieved to find John Spier’s article “Not-So-Rough Openings” on p. 56. In a move that will make Joe cringe, John even doubles up the rough sills under his windows to provide more nailing for trim.
Why would we publish an article in one issue advocating the use of less framing lumber, only to turn around in the next issue and suggest just the opposite? Aren’t we contradicting ourselves? No, I don’t think so.
Some readers assume that Fine Homebuilding is the last word on how to build a house. It’s not. As editors, we don’t vote on the one right way to do something and then present that way as the law. We’re not a congress, we’re a conduit—a conduit through which builders share their experiences, ideas, and opinions. Of course, we exercise some judgment in the process. We have to believe that the ideas are good and the opinions valid. But those ideas and opinions don’t have to agree with one another.
Fine Homebuilding isn’t a lecture, a speech, or a proclamation. It’s a discussion, sometimes even an argument. Joe Lstiburek and John Spier (both trained as engineers, by the way) have different opinions about how to frame a house. Both are valid, and in the end, you’ll have to decide which approach is right for you.
—Kevin Ireton, editor
Aesthetics are important
The article “The Future of Framing Is Here” really struck a nerve with me, and not in a good way. Mr. Lstiburek’s disdain of certain aesthetic considerations borders on ridiculous. To sacrifice basic design elements such as symmetry and proportion to preserve resources blithely disregards the soul of the people who must live in these ultra-efficient boxes. Should we strive to build more efficiently? Absolutely. Should we do it to the exclusion of all other human considerations? Absolutely not.
—Mitch Moschetti, Mills River, N.C.
Don’t use stereotypes
Blanket accusations, like Joe Lstiburek’s stereotypes of planners, architects, and designers, are never helpful, rarely accurate, and always destructive. I understand the need for a catchy quote to capture the attention of otherwise uninterested readers. However, to do so at the expense of other professionals with like-minded goals is a distasteful distraction from an otherwise helpful and informative article.
—Mike Kennedy, Harpers Ferry, W.Va.
Stronger walls are worth the cost
While I appreciate the depth of research in Joe Lstiburek’s “The Future of Framing Is Here,” I seriously question the wisdom of his “smart-framing” recommendations. Once a good foundation is in place, the cost of framing and sheathing most houses is a relatively minor part of the total completion cost. Personally, I would never sacrifice the added strength and rigidity of the traditional l6-in.-on-center framing system to save a couple of thousand dollars in construction costs, a savings that, in my neck of the woods, amounts to less than 1% of most building budgets.
—Fred Wells, Ipswich, Mass.
The editor replies: Joe’s advocacy
of smarter framing isn’t just
about saving money on framing
lumber. You have to remember
that the homeowner saves on
energy costs, too. Multiply those
savings by a million and a half
housing starts every year.
Leave the Dark Ages
It’s discouraging that Fine Homebuilding has to publish old news. As Joe Lstiburek points out, OVE framing was developed more than 30 years ago, but most framers still seem stuck in the ’50s. When I visit another builder’s job site and see conventional framing details, my esteem for that person drops two notches. It’s like a doctor prescribing bloodletting for a headache. State-of-the-art treatment in the Dark Ages, but the knowledge base has developed beyond traditional practices. All builders and remodelers should question their framing, insulation, and air-sealing practices. I count on my doctor to be familiar with the latest medications and treatments. What exempts builders from being informed about improved building systems?
—Mike Guertin, East Greenwich, R.I.
Paintable silicone caulk is best
I learned a lot from Bill Duckworth’s piece on exterior caulks (FHB #174, “What’s the Difference?” p. 104), and I think I can add something important.
Silicone caulks have the best combination of durability and performance properties by a significant margin but haven’t been paintable. However, Bill didn’t mention the relatively new GE XST eXtreme Paintable Silicone II caulk. It has been around for a couple of years, and I have been very satisfied with it. As far as I’m concerned, there is no reason to use anything else.
—Ben Zarlingo, via email
There’s no question, tighter is better
It was good to see the debate on tight houses in the last issue’s “Breaktime” department (FHB #174, pp. 36, 38). The fact that those online posters, some of the most knowledgeable builders in the country, are uncertain of the benefits offered by building tight illustrates the general lack of understanding of building science in our industry. Building tight isn’t the problem. Given how fuel costs are likely to continue rising, building tight isn’t even optional. The problems come from failing to build uniformly tight, which can concentrate moisture in certain areas, and from a failure to consider ventilation as a key building component. Until builders learn to think of houses as systems, where everything affects everything else, we’ll continue to have issues with indoor-air quality and moisture.
—Andy Engel, Roxbury, Conn.
Bracing with open trusses
In the article “Home and Studio Under One Roof” (FHB #174, pp. 72-77), I have some concerns regarding the exposed roof trusses in the building. Typically, there is a need for lateral bracing perpendicular to the trusses to eliminate buckling of the bottom chords of the trusses and to keep them in place. There was no mention of any special design for this structure, and the only brace that I observed was at the center of the span.
I agree that the open design of the space is attractive, but the need for proper bracing is still important.
— Kevin Haskin, Truss Technologies Inc., Cedar Springs, Mich.
Author Bede Van Dyke replies: As the architect and general contractor for the house, I may have pushed the limits on lateral bracing as far as the truss manufacturer is concerned. But the span is only 24 ft., the top and bottom chords are larger than usual (2×6), there is extensive cross-bracing in multiple bays across the structure, and double 2x6s run continuously along the top and bottom of the king post.
Additionally, fastening the SIPs to the trusses adds a great deal of rigidity, like a box, to the structure as a whole. The top chord also is enhanced with a flat, continuous 2×4 that provides a larger screwing surface for SIPs as well as adding lateral support to the trusses.
I’ve since designed buildings with the trusses 8 ft. on center over a span of 24 ft. I double up the trusses with a 2×4 spacer between them. These structures are braced similarly and have been checked for wind loads as high as Category D and pass.
What do square-foot costs include?
I have subscribed to Fine Homebuilding since 1995 and really enjoy “our” magazine. There is no telling how much time, energy, and money I have saved over the years because of it. Definitely, it has paid for itself time and again. However, one thing is not clear to me. Often you list the cost, along with size and other pertinent factors, of the homes or additions that are highlighted. What exactly does that cost figure include?
—Frank Starr, Morgantown, Ky.
Charles Miller, special-issues editor, replies: The square-footage costs that we publish in our stories about new houses include the cost of the foundation and the finished structure. We don’t include the cost of the land or any significant site work unless that is part of the story. The costs of remodels don’t include the cost of the original house, just the new work. If the remodel affects a lot of the original house, which is often the case, it can get pretty sticky assigning a square-footage cost. In those cases, we prefer to list the cost of the entire project. To get a handle on the projected expense of a building project, take a look at John McLean’s article in this year’s Houses (FHB #171). It’s a checklist of 27 components that affect construction costs, along with a method for adjusting the total to reflect regional differences in labor and material costs.
Oil-free compressors do better in the cold
I enjoyed Bill Duckworth’s piece about the differences between oil-free and oillubricated air compressors (FHB #172, “What’s the Difference?” p. 106), but he left out one key consideration when choosing a compressor: cold weather.
For those tradespeople working in the Northern climes, storing a compressor in the truck or on an unheated job site overnight, then pulling it out for the day’s work is a fact of life. Oil-filled compressors can be difficult to use under these conditions. The oil gets thick and still in cold temperatures. In many cases, the startup of a cold oil-filled compressor can even pop breakers. An oil-free compressor has no such difficulties.
— Ralph W. Bagnall, St. Croix, U.S. Virgin Islands
Faster coping
Gary M. Katz’s article on installing baseboard was great (“Baseboard Done Better,” FHB #174, pp. 63-69). However, there is a way to make coping baseboard much faster and easier. After the miter is cut, flip the baseboard upside down with the good side facing forward. Set about a 5° back bevel on the miter saw, and chop down on the baseboard following the miter line. Stop just before you reach the molded profile. Then finish coping the profile as described. The chop cut easily makes a perfect joint on the flat field of the baseboard and is faster than using a jigsaw.
—Larry Zeafla, via email
Author Gary M. Katz replies: Good tip. Lots of carpenters do it this way. But I think it takes more time fumbling around: Flip the material, change the bevel setting on your saw, cut halfway through the base, then change the bevel setting on your saw back, etc., before cutting the next piece. I do it all with a Collins Coping Foot, licketysplit. And it feels good once you learn how to make a clean straight cut with a jigsaw from beneath. I’ve taught carpenters at shows around the country how to do this, and the learning curve is about two minutes.


















