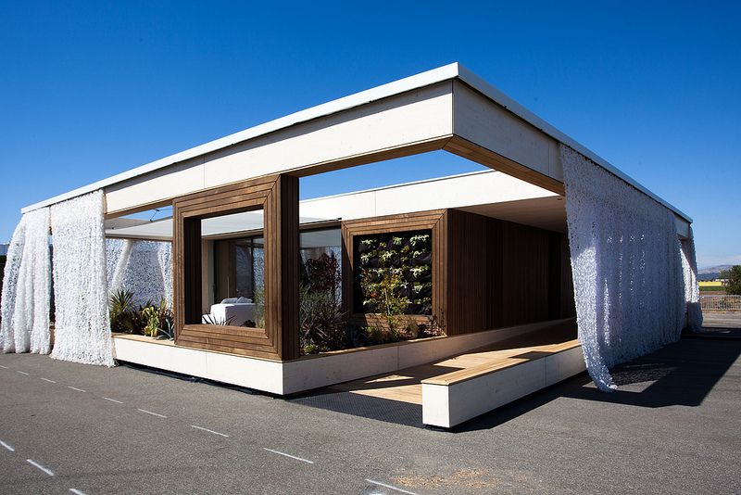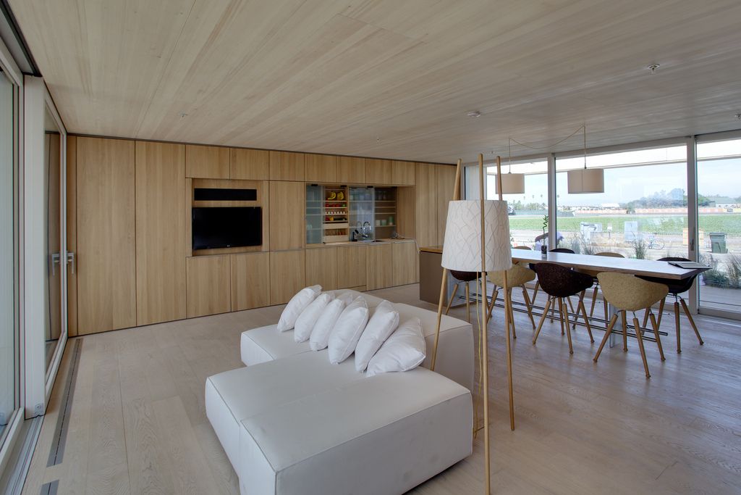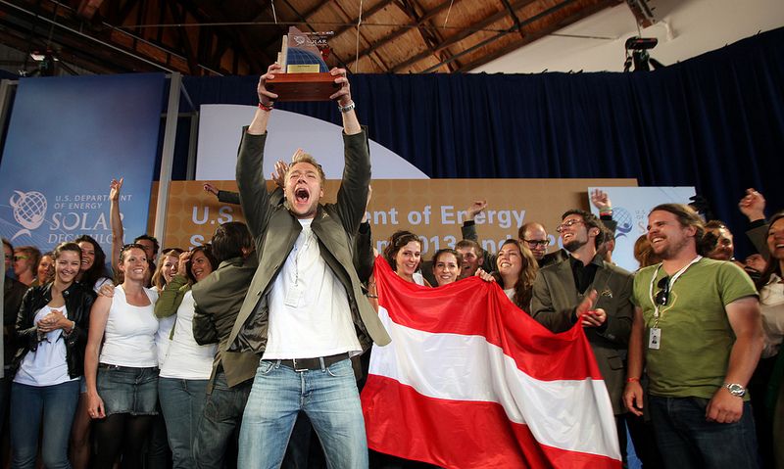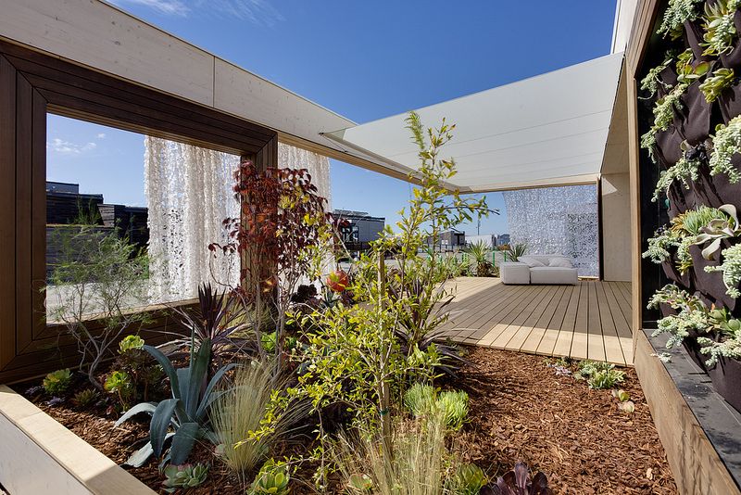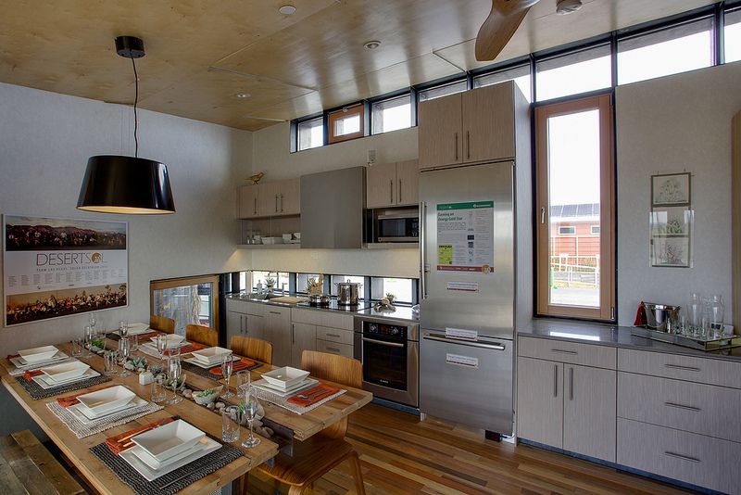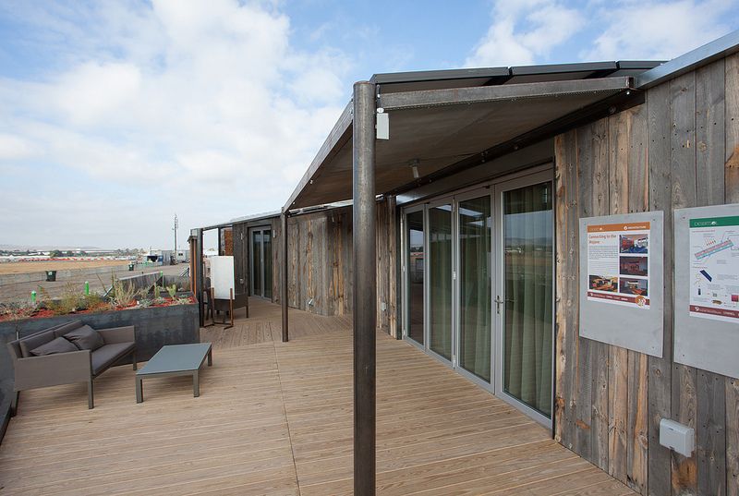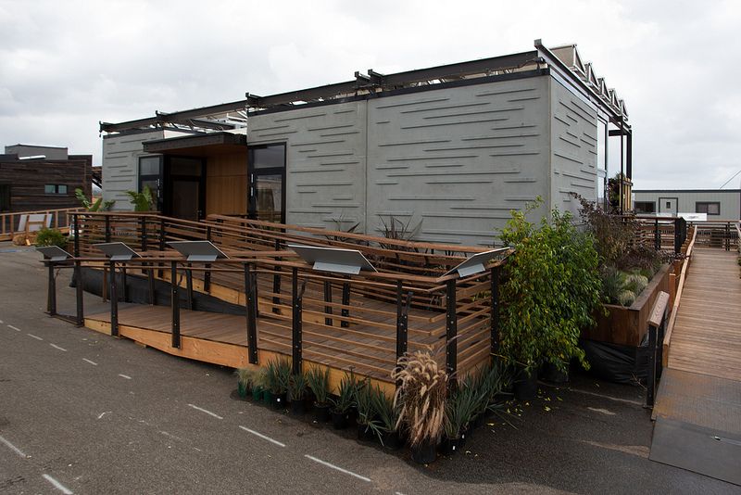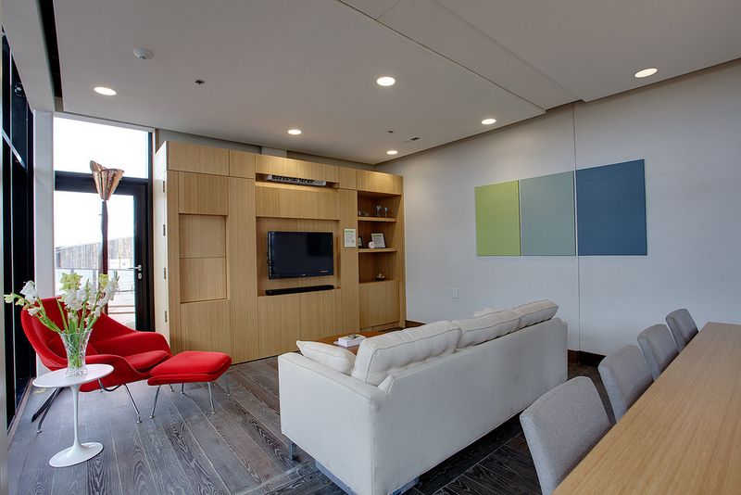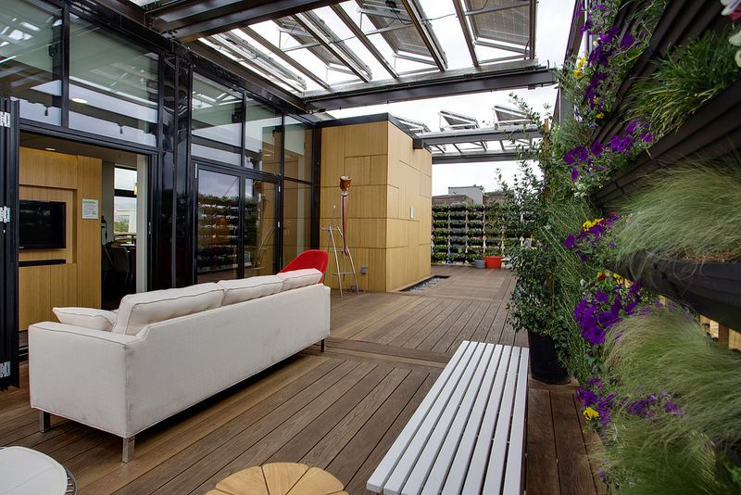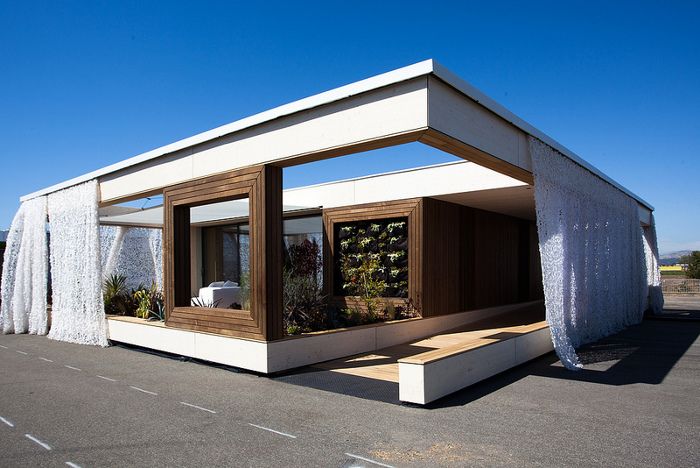
Team Austria from the Vienna University of Technology has captured first place at the 2013 Solar Decathlon with a demonstration solar house it called LISI, for Living Inspired by Sustainable Innovation.
The Austrian students were among 19 teams from colleges and universities in the U.S., Canada and Europe taking part in the 10-day event at the Orange County Great Park in Irvine, Calif. Students designed and built the energy-efficient demonstration houses and then competed in 10 separate areas where judges weighed architecture, engineering, affordability, and energy use, among other things.
In general, the energy department says, judges looked for houses that are affordable and attractive, maintain comfortable and healthy indoor environments, provide enough hot water and produce as much or more energy than they consumes.
Team Austria emerged as the winner on Oct. 12 with a cumulative total of 951 points, a scant 4 points ahead of the University of Nevada Las Vegas and only 7 points ahead of the third-place finisher, the Czech Technical University. The University of North Carolina at Charlotte won the “People’s Choice Award.” The U.S. Department of Energy posted a complete list of results plus photographs of the entries at its web site.
The Solar Decathlon was launched in 2002 and is now run every two years. Until this year, it had taken place on the National Mall in Washington, D.C.
A house called LISI
According to a summary provided by Team Austria, the wood-framed house consists of three separate zones: a service core, a living area and adjacent patios. The patios, which can be enclosed, are designed to double the net living area. “LISI offers private outdoor areas, which allow residents to experience nature within their own home,” the team says.
Students designers proposed marketing the design as either a cottage for small urban lots or as a “contemporary chalet” for mountain or lakeside resort developments.
Following the competition in California, the Austrian team was invited to show the house at Austria’s largest model-home exhibition site where some 100 manufacturers show prefabricated house designs, the energy department said.
Among other features in LISI:
- An automated screen and awning system to provide shade and keep the house comfortable.
- Roof-mounted photovoltaic panels that provide an annual energy surplus that could be used to recharge electric vehicles.
- A centrally located utility room that houses equipment for ventilation, plumbing and hot water.
- Two high-efficiency heat pumps that supply hot and cold water for heating and cooling as well as domestic hot water.
- Cellulose insulation.
- A heat-recovery tray in the shower that captures energy from drain water.
DesertSol designed for harsh climate
DesertSol, the second-place entry from the University of Nevada Las Vegas, is suited to the harsh conditions of the Mojave Desert, the student team writes, and is designed to qualify for a LEED Platinum rating. Following the Decathlon, the house was to become a permanent feature of the Las Vegas Springs Preserve, a 180-acre park that attracts more than 280,000 a year.
Among the features of the house:
- A rigid foundation made of steel I-beams and purlins that elminate the need for conventional floor framing.
- Advanced framing techniques to reduce the use of wood.
- A roof-mounted, grid-tied photovoltaic system.
- An exterior of reclaimed silverwood, which the team said is “reminiscent of the old mining towns of the Mojave Desert.”
- Ductless minisplit heat pumps for heating and cooling.
- A water collection system that captures rainwater and uses it for evaporative cooling as well as landscape irrigation.
- A solar thermal system for domestic hot water.
The team lists products used in the house–everything from the make and model of appliances to the mechanical equipment and lights–in its project description.
People’s Choice award winner
UrbanEden, the entry from the University of North Carolina at Charlotte, was designed as an urban infill dwelling that would appeal to young professionals and empty-nesters, the project description says. After the Decathlon, the house was headed back to the UNC campus where it will be a living laboratory.
The team was especially proud of the insulated precast wall panels of “geopolymer” concrete, which is made with fly ash instead of portland cement to reduce its carbon footprint. Embedded inside the walls are small-diameter tubes. During the summer, water is pumped through the tubes at night, carrying heat absorbed during the day to heat exchangers on the roof to cool the house. Panels are made with two layers of concrete that sandwich a 6-in. layer of rigid EPS insulation.
The roof is insulated with 10 in. of XPS insulation; the floor was designed with 6 in. of XPS (when reassembled in California, parts of the floor system were insulated with R-19 fiberglass batts). The building is designed to eliminate most of the potential for thermal bridging.
UrbanEden’s 7.65 kW photovoltaic panels are arranged on an adjustable track on the roof. During the summer, the racks can be moved so they shade the deck and the southern wall of the house. In winter, panels are retracted to allow the sun to provide heat and light through south-facing glass.
Other features as described by the design team:
- Triple-pane windows manufactured by Intus.
- An interactive energy management system that displays energy use in the house as well as PV production.
- An energy-recovery ventilator to provide fresh air.
- Rainwater collection that directs water to reflecting pools and ultimately to plants inside and outside the house.
- A vertical Wallgarden that can be used to grow flowers or vegetables.
- Minisplit heat pumps for heating and to supplement the cooling capacity of the capillary wall system.
Fine Homebuilding Recommended Products
Fine Homebuilding receives a commission for items purchased through links on this site, including Amazon Associates and other affiliate advertising programs.

Handy Heat Gun

Reliable Crimp Connectors

Affordable IR Camera
