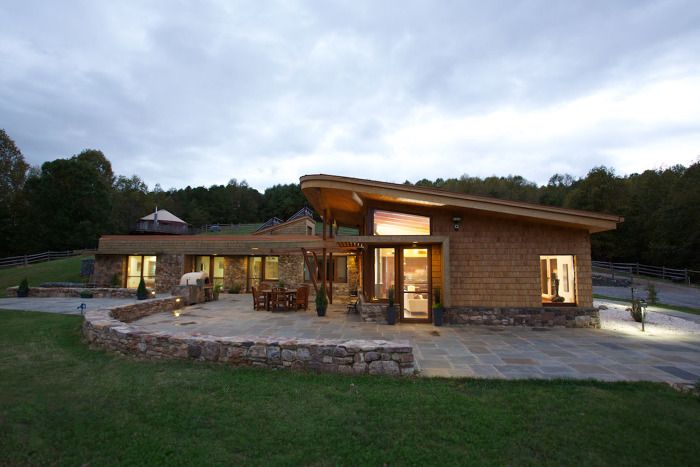
A house built into the side of a Virginia hillside on a working water-buffalo farm has been named the outstanding single-family home of the year in the 2013 LEED for Homes Awards by the U.S. Green Building Council.
“Earthship Farmstead” in the western Virginia town of Stuart, was one of seven projects recognized last month by the U.S. Green Building Council. It was designed by Kaplan Thompson Architects of Portland, Maine. (Jesse Thompson, the lead architect on the project, is partnered at the firm with Phil Kaplan of GreenBuildingAdvisor’s Green Architects’ Lounge.) The house was built by Structures Design/Build.
The 3600-sq.-ft. house, which was completed in 2012, includes three bedrooms and an outside terrace nearly as big as the house itself. It meets both the Passivhaus and LEED Platinum standards, the USGBC says. “Earthship Farmstead,” Thompson said, is a reference to the New Mexico Earthships of Michael Reynolds.
According to an article about the house appearing in the Wall Street Journal‘s “Mansion” section on May 9, the house was built for David and Liisa Wallace, an English couple who had wanted to leave Britain and found the 104-acre parcel in rural Patrick County with the help of Ms. Wallace’s brother.
The Wallaces wanted a house that disappeared into the landscape and when viewed from atop its sod roof that’s more or less what they got. But Thompson said building this insulated, underground structure capable of meeting the Passivhaus standard was very complex. “It got complicated,” he said.
The roof was a major building challenge
To comply with the Wallaces’ request for a roof where sheep could graze, Kaplan Thompson used Lite-Deck steel-reinforced EPS panels as a base and then poured a concrete cap 8 in. to 10 in. thick on top of them. The concrete is waterproofed with a fluid-applied membrane made by Carlisle. All of that is insulated with 4 in. of termite-treated EPS rigid insulation, followed by 18 in. of earth.
The Carlisle membrane is protected by an embedded electric field, Thompson said, that can be used to test for leaks over the lifetime of the house. The technology is used in structures such as parking garages to pinpoint leaks in places that can’t be inspected visually.
Although the Wallaces didn’t say how much the house cost in total, David Wallace said the roof alone was several hundred thousand dollars, the WSJ reported. It should, however, last for 50 years or more, Thompson said, in part because the steel-reinforced concrete is thermally stable and not subject to freeze-thaw cycles.
And as to the couple’s wish to graze their farm animals on the roof, Thompson said engineers nixed the idea.
“The engineer said no, no cows,” Thompson said by telephone. “They mostly worried about the punching loads of the hooves and the waterproofing, so they said, ‘Please, don’t actually put cows and sheep on the roof.’ ” (The cow standing on the roof in the photo at the firm’s website is there courtesy of Photoshop).
Energy-saving features
Another challenge was getting enough direct solar gain from a building site that faces east. Portions of the building are underground, but Thompson brought some of the structure away from the hillside and installed large south-facing windows to pull in winter sunlight, a description of the project on the firm’s website says.
Because the house is designed to meet the German Passivhaus building standard, Kaplan Thompson says it will use 90% less energy for heating than a conventionally built house and will have a heating budget of roughly $500 a year.
Other features listed by Kaplan Thompson:
- Insulation levels of R-30 in the slab, R-30 in the walls and R-40 to R-60 in the roof. Insulation is cellulose and water-blown EPS foam.
- Domestic hot water via rooftop solar panels. The system has an electric backup.
- Tripled-glazed windows and doors manufactured by Makrowin.
- Heating and cooling provided by Mitsubishi heat pumps with a total output of 18,000 Btu/hour. Thompson says there are three units, both ducted and ductless, each with a half-ton capacity.
- An energy-recovery ventilator made by Zehnder.
- A 12kw photovoltaic array mounted on a barn roof that supplies all of the power for the farm.
- Environmentally friendly materials, including local white-oak flooring, cabinets of Virginia black walnut, American Clay Paint, and local patio stone.
Commissioning a house that will last
Thompson said the Wallaces were completely uninterested in building a conventional, wood-framed house, and drawn instead to a structure more in keeping with their European roots.
“It’s not inexpensive to build like this,” he said. “They wanted a very nice house that also had these technical features. That was one of their prime goals. You’re building a very tough, concrete structure; it’s not how American houses are usually built.
“They thought American homes were far too flimsy,” he continued, “and they said, ‘We are not having an American 2×4 or 2×6 house where you could put your fists through the walls. We are not doing that kind of house. We want a tough house. We want a house like we would expect at home.'”
Fine Homebuilding Recommended Products
Fine Homebuilding receives a commission for items purchased through links on this site, including Amazon Associates and other affiliate advertising programs.

Reliable Crimp Connectors

Affordable IR Camera

Handy Heat Gun
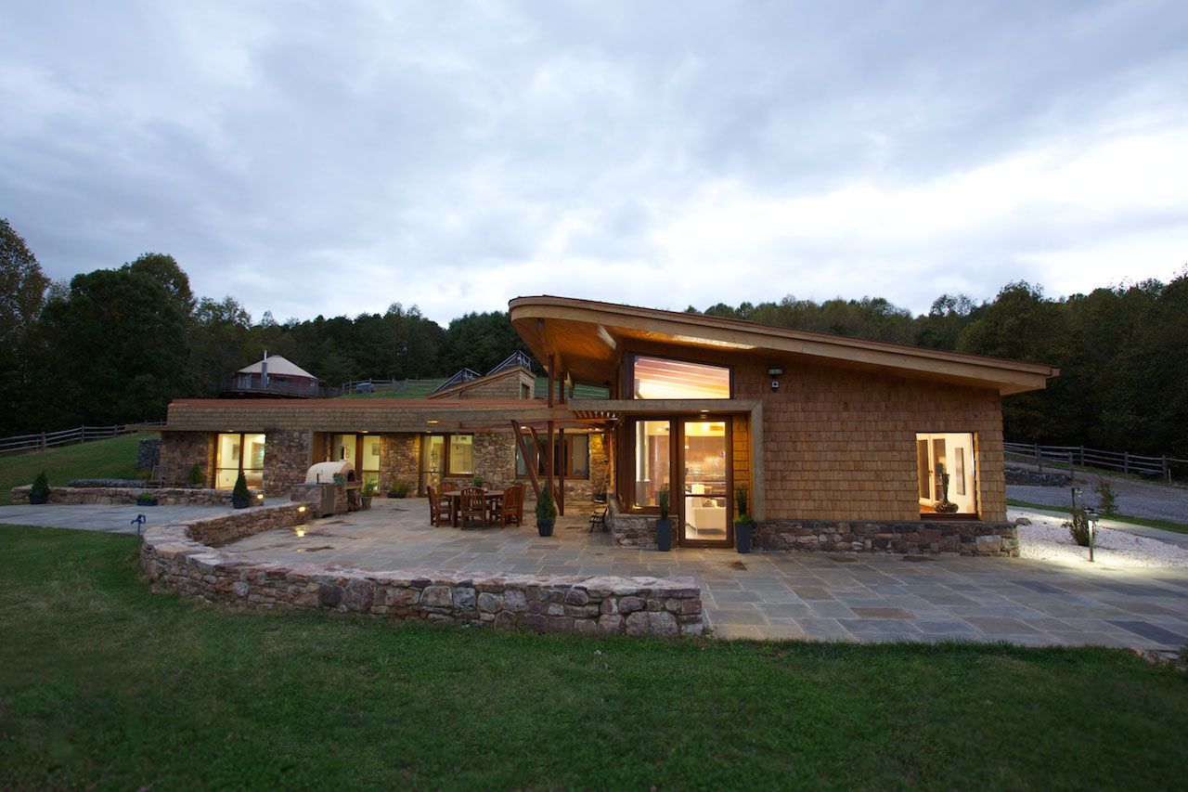
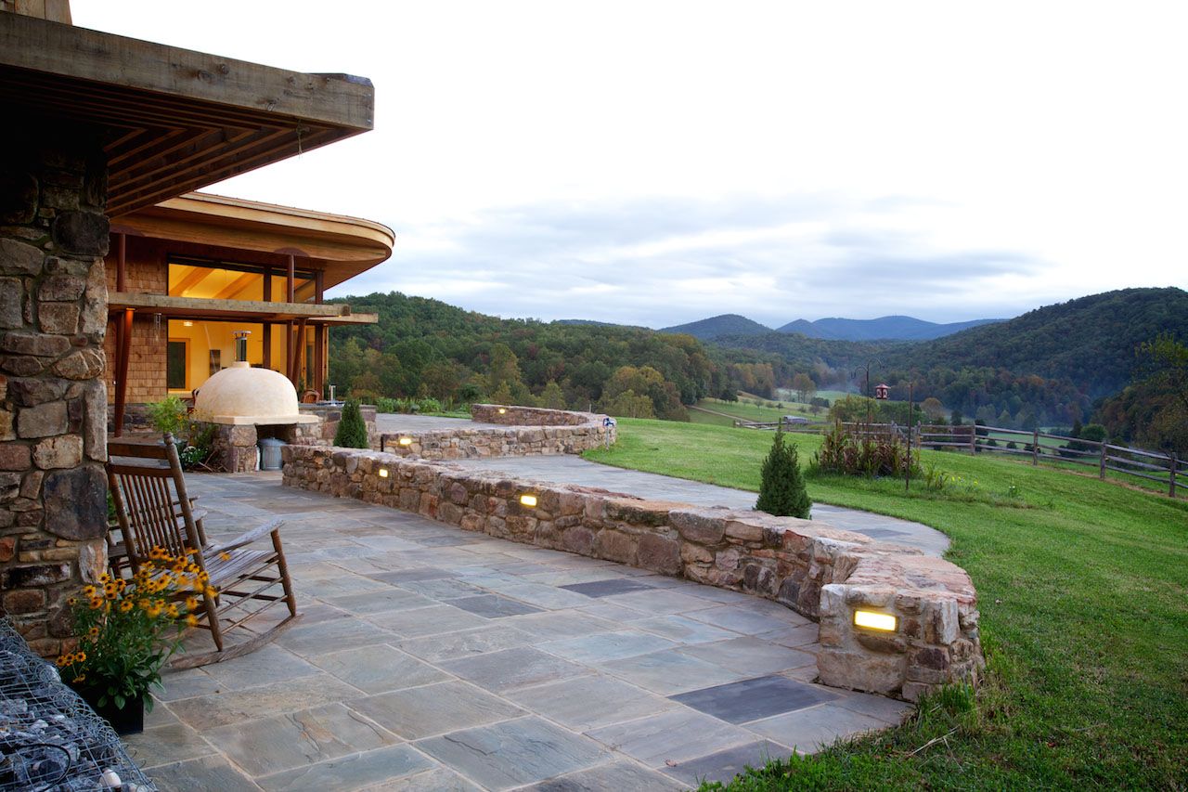
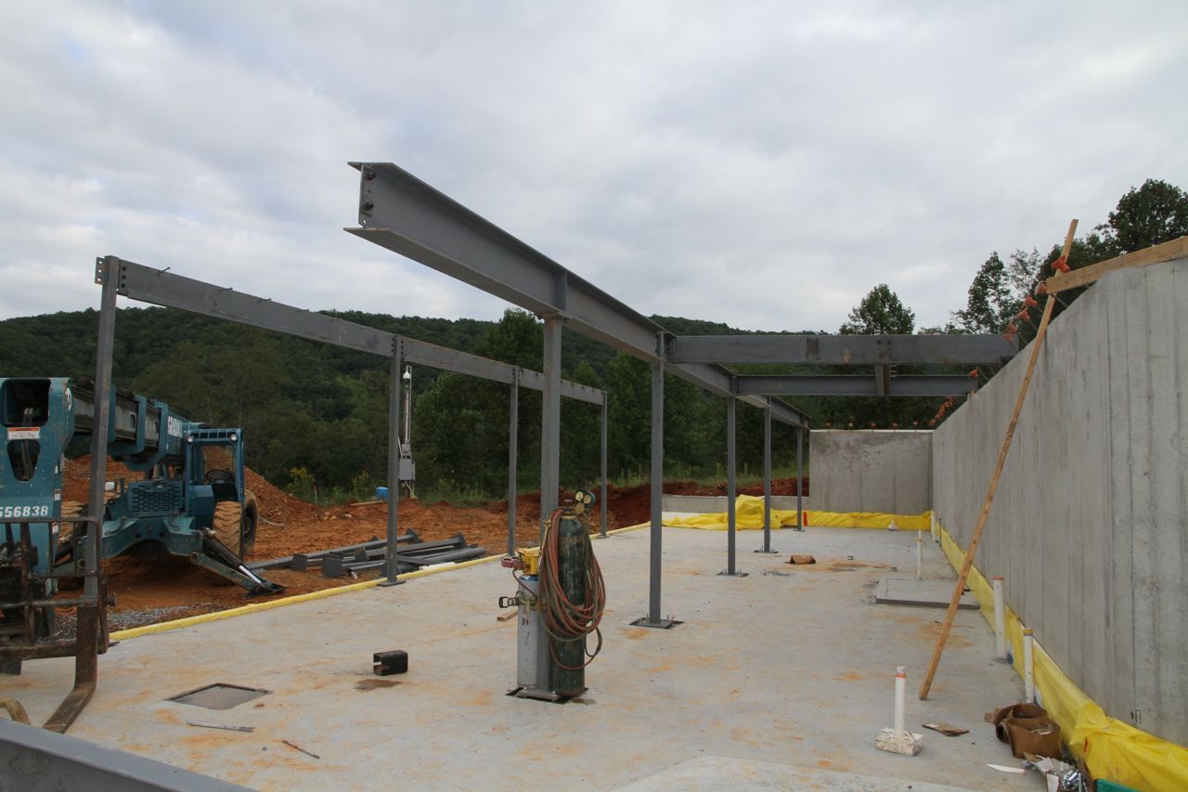
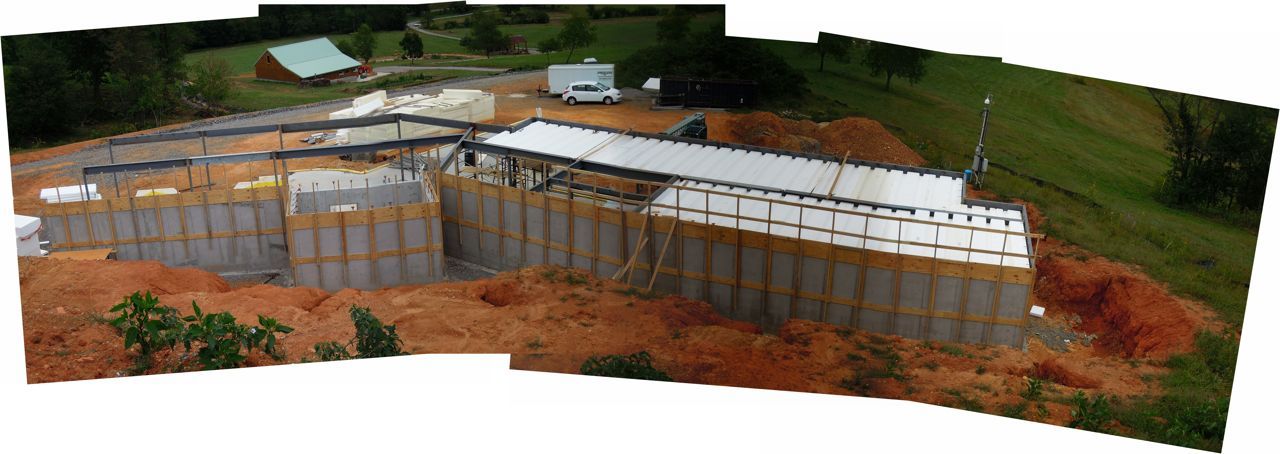
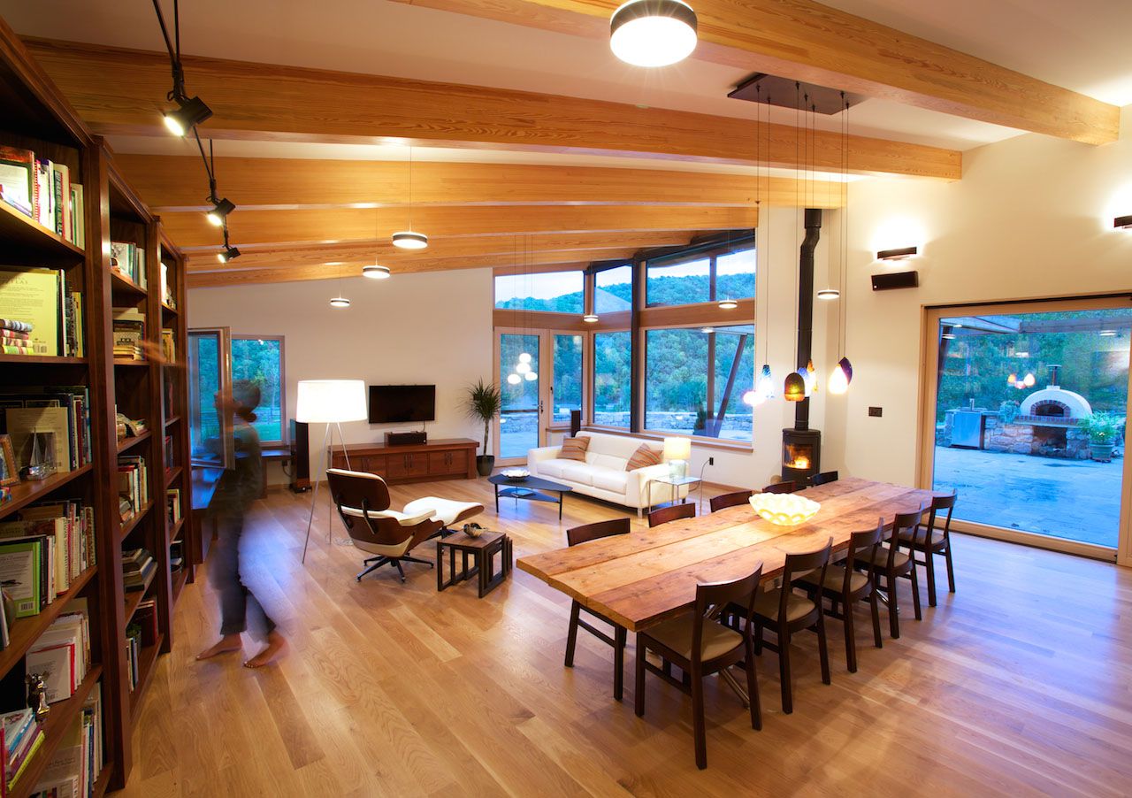
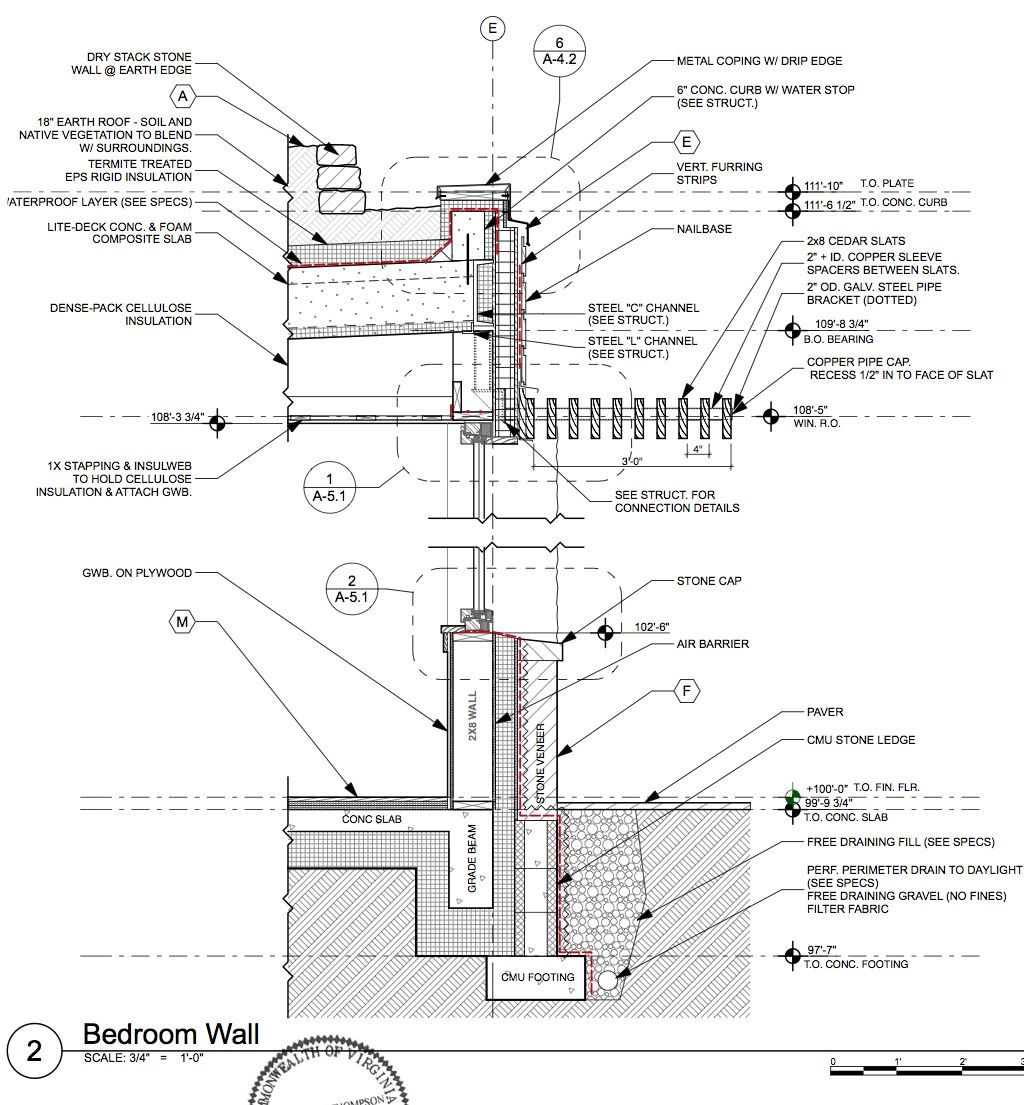























View Comments
Why are we building 3,600 sq ft homes that qualify for these programs?