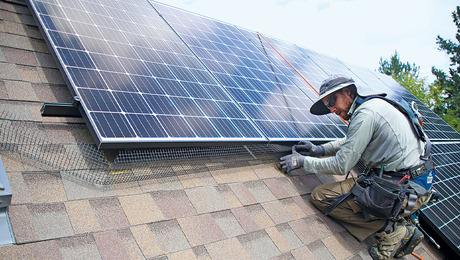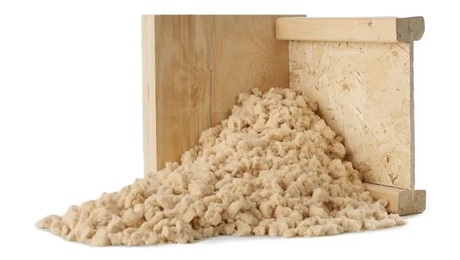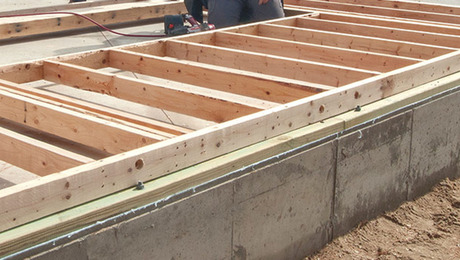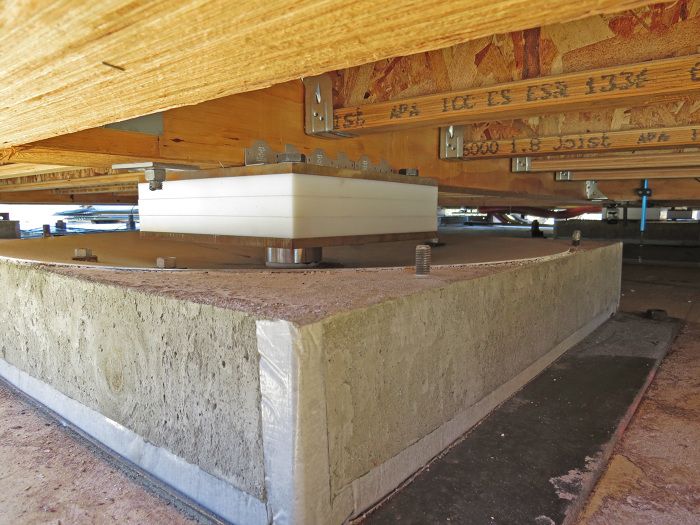
Two relatively inexpensive modifications to conventional house design appear to offer effective protection from earthquakes as powerful as the 6.9-magnitude Loma Prieta quake in 1989 that did billions of dollars in damages in California.
A team led by Gregory Deierlein at Stanford University’s School of Engineering built and tested a house that withstood a simulated quake thanks to two innovations: seismic isolators that separate the house from the foundation, and “unibody” construction that strengthens the building envelope.
“We want a house that is damage free after the big earthquake,” Eduardo Miranda, one of the researchers and an associate professor of civic and environmental engineering, said.
According to the university, engineers were looking for ways to minimize the shaking damage that typically cracks walls and ceilings, and causes other structural damage during big quakes.
Instead of attaching the house to the foundation with a series of bolts cast into the concrete, as is usually the case, the house was constructed on top of a dozen flat and bowl-shaped isolators made from steel.
Floor framing is supported by plastic-tipped pins that rest on the isolators. During an earthquake, the foundation can move beneath the house without damaging it. The concave isolators prevents the frame from working its way off the foundation and when the shaking stops, their shape helps the house return to its original position.
“The idea of seismic isolation is to isolate the house from the vibration of the ground,” Miranda said. “When the ground is moving, the house will just slide.” That’s the same technique used on the San Francisco City Hall and buildings at the San Francisco International Airport.
“Unibody” construction means builders took extra steps to strengthen the house, either by using beefier-than-normal components or by using more robust connections between different materials. For example, the team substituted 5/8-in. drywall for more common 1/2-in. drywall, and glued the drywall to the frame rather than attach it with screws.
Putting the ideas to the test
Researchers built a 36×22, three-bedroom house atop the Large High Performance Outdoor Shake Table at the University of California in San Diego, the largest test platform in the U.S. Its hydraulic pistons, controlled by computer, could simulate the shaking the house would be subjected to during an earthquake, Stanford said.
It took seven weeks to build the house and get it ready for testing. They shook the house at three times the intensity of the ground movement during the Loma Prieta quake, watching as the house moved from side to side before settling back in place, undamaged by the ride.
After removing the seismic isolators and bolting the house directly to the shake table, which would mimic a conventional connection between house frame and foundation, the house showed some superficial damage to stucco and drywall. Only when researchers turned the table up to its maximum setting did they see some serious damage.
This YouTube video describes how the house was designed and built, and includes footage of the shake test itself.
Deierlein says building a more rigid “unibody” house and adding seismic isolators would add between $10,000 and $15,000 to the price of a 1500-to-2000-sq.-ft. house, and lengthen the construction schedule by four days. But the extra costs seemed minimal when compared to the average annual premium of $676 for earthquake insurance.
Fine Homebuilding Recommended Products
Fine Homebuilding receives a commission for items purchased through links on this site, including Amazon Associates and other affiliate advertising programs.

Affordable IR Camera

Handy Heat Gun

8067 All-Weather Flashing Tape
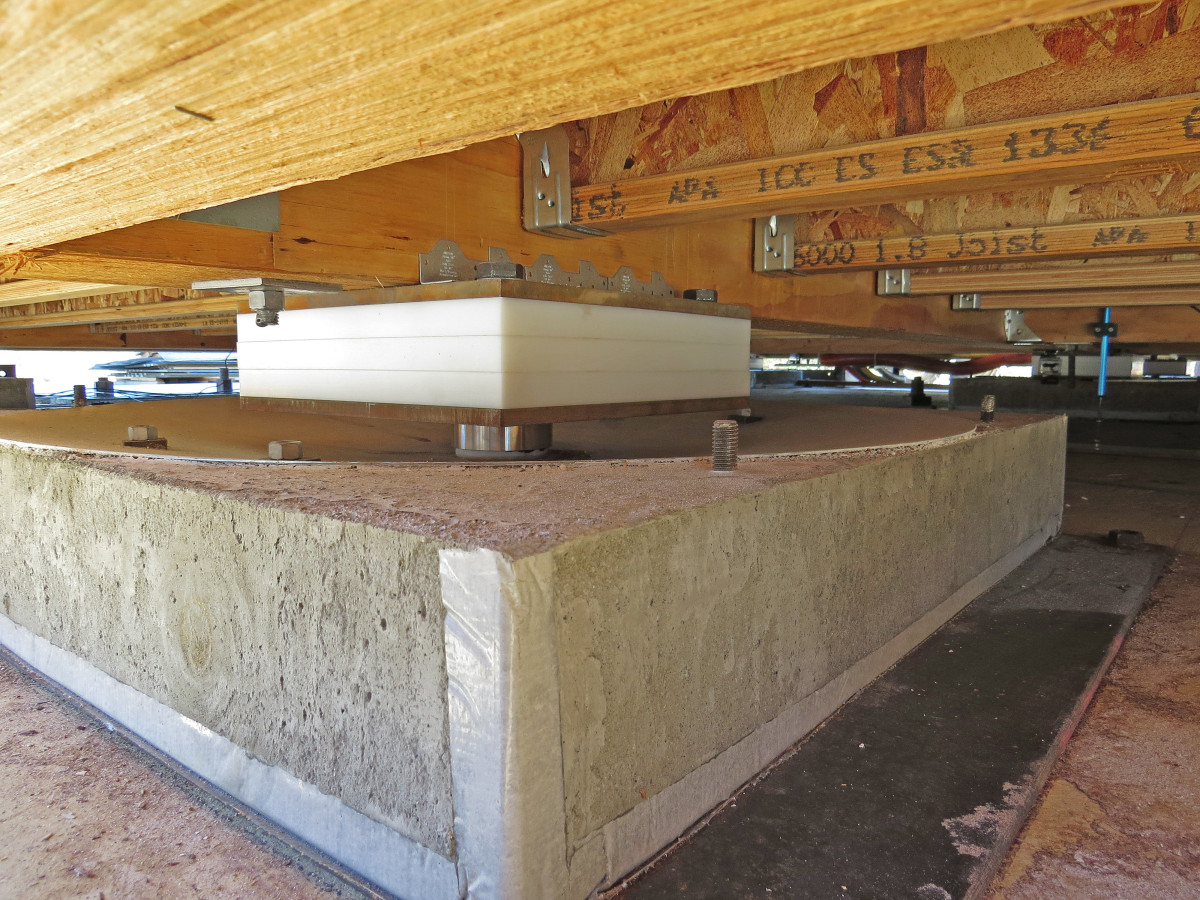
University engineers in California developed a seismic isolator that allows a foundation to move during an earthquake without damaging the house. The bowl shape of the bottom plate helps the house return to its original position once the shaking has stopped.

