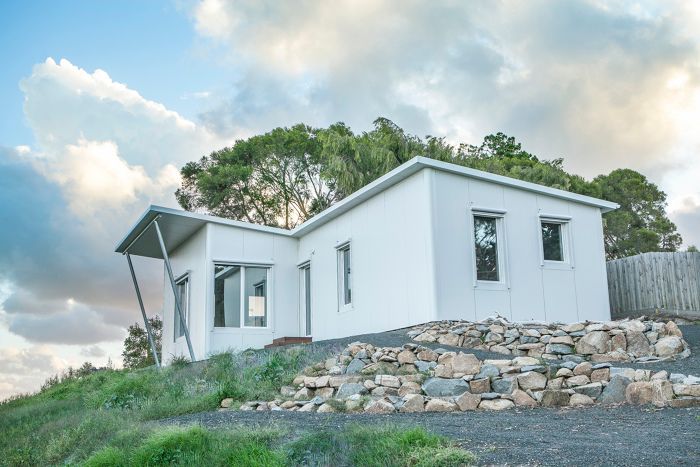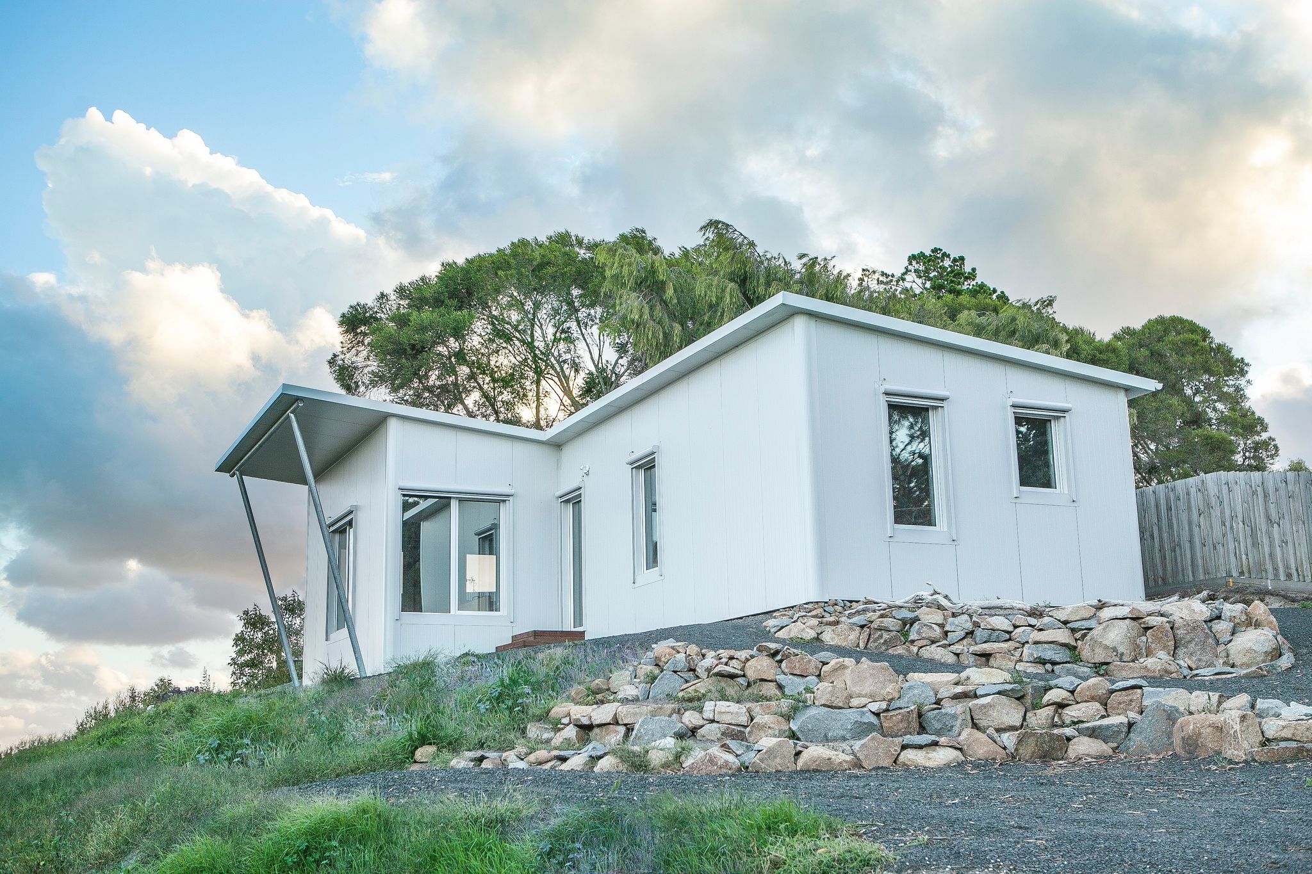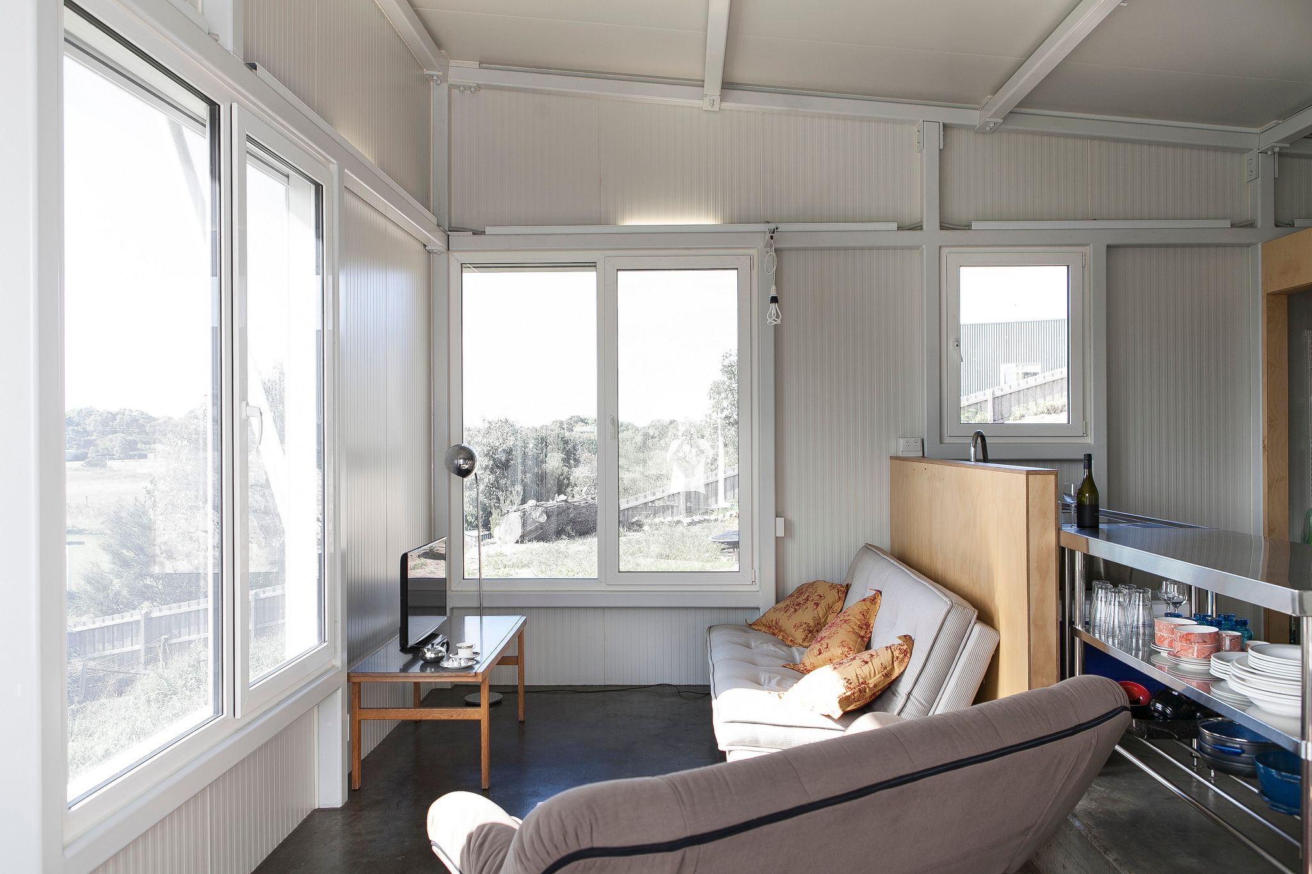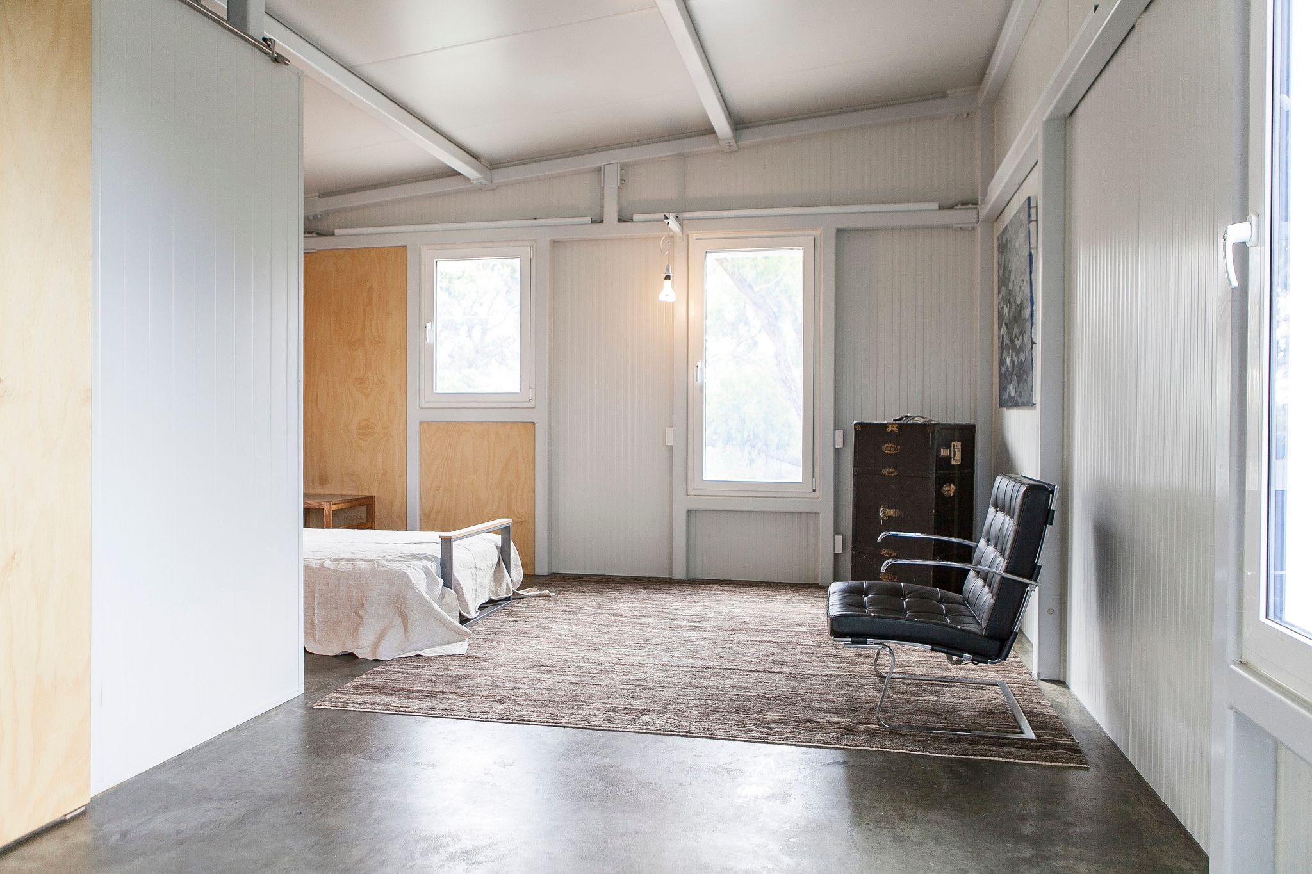
A house made from insulated steel panels and a steel frame has been certified by the Passive House Institute (PHI) and now the Australian company behind the project says it would like to get the Superpod into full production.
The modernist design has few frills, but the company says it goes up quickly, is made from durable, low-maintenance materials, and is a “blank slate” that can be customized by its owner.
There is but a single Superpod, built in 2014 in Wonthaggi, Victoria, a town near the coast southeast of Melbourne, but the fledgling company is looking for partners to expand the company’s reach. Founding Director Fiona McKenzie said by email the startup is now capable of shipping Superpods to sites outside of Australia, but would prefer to find fabricators and builders in the U.S. and elsewhere to manufacture and assemble components closer to their final destination.
The company was launched in February.
The first Superpod, built with “a lot of donated product,” has 73 square meters of conditioned floor area, roughly 748 sq. ft., according to its listing at PHI’s website. It incorporates steel-faced polyisocyanurate panels manufactured by Kingspan for both the exterior walls and the roof. The framework is hollow-section steel tube measuring 100 mm by 100 mm (about 4 in. on a side).
A Superpod of 75 square meters (768 sq. ft.) would cost about $280,000 (AU), McKenzie said, or $204,100 in U.S. dollars. That’s $273 (US) per sq. ft.
Thermal performance can be scaled up
The R-values of walls and the roof in Superpod are listed by PHI as R-4.2 in the walls and R-7.7 in the roof. These are European R-values, however; the unit is m2·°C/W. Translated to U.S. R-values (ft2·°F·hr/Btu), the walls are R-23.8 and the roof is R-43.7.
Kingspan lists a variety of insulated wall and ceiling panels. Some walls panels, for example, are 6-in. thick with an R-value of more than 43, according to the company’s website.
Both the panels, and the steel framing that support them, could be increased to meet insulation minimums in different climate zones and structural loads of multi-story buildings, McKenzie said.
“The walls and roof are completely scalable,” she wrote. “The panels are not SIPs so they can be any width and go up high, and the internal frame is engineered to suit the weight of them.”
The original Superpod uses triple-pane uPVC windows, a heat pump for space conditioning, and a vacuum-tube solar collector for domestic hot water.
McKenzie didn’t offer details on how a Superpod is assembled, particularly when it comes to air-sealing.
“We have a patent pending,” she wrote, “but it is important to retain some confidentiality around our details, which are proprietary. Especially our thermal break and airtight solutions, which have taken a long time to develop.”
This post has been revised to show U.S. R-values for walls and the roof.
Read more: http://www.greenbuildingadvisor.com/blogs/dept/green-building-news%2A#ixzz3iXLVTb1C
Follow us: @gbadvisor on Twitter | GreenBuildingAdvisor on Facebook
Fine Homebuilding Recommended Products
Fine Homebuilding receives a commission for items purchased through links on this site, including Amazon Associates and other affiliate advertising programs.

Affordable IR Camera

Handy Heat Gun

8067 All-Weather Flashing Tape


























View Comments
Not that's a really nice looking prefab house! The whole industrial look is very "in" right now. And I can imagine that removalists Sydney would be more than happy to help with moving a home like that! It looks easy enough to pack up and all.