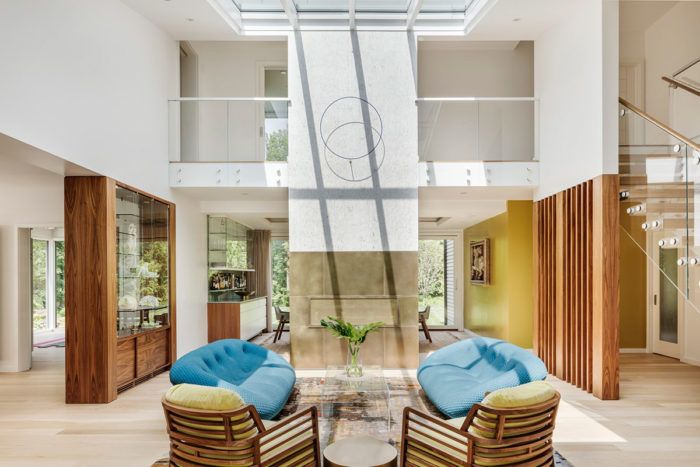Vastu Shastra, New England Style
This Massachusetts home captures the essence of a centuries-old Hindu system of architecture.

It’s not every day Douglas Dick, principal of LDa Architecture & Interiors, is asked to drum up a design plan based on a Hindu system of architecture. Prior to meeting homeowners Bharat and Sweta Agrawal, the Boston-based architect hadn’t given much, if any, thought to the principles of vastu shastra, an approach to design that dates to the 6th century and translates to the “science of architecture.” Though complex in origin and based on mathematical formulas tied to reverence for Hindu deities, in essence, the idea is to design a healthful dwelling in harmony with nature.
The firm was charged with conceptualizing a new home for the family of three that weaved together vastu shastra strategies with traditional New England architecture and modern design elements. The clients didn’t want the kind of house they might have in their native country with its hot climate; they wanted a New England house that would speak the language of their culture and would brim with natural light—something they found lacking in traditional New England homes. Directing the design with respect to sunlight, creating a central space and peripheral zones, and considering the functionality of each space are integral to the vastu program.
Chief among the Hindu system’s criterion is orienting structures around the cardinal directions. Each quadrant is assigned an element—earth, water, fire, or air. For example, the northeast quadrant’s element is water, so it is there they sited the pool and koi pond. The nine-square vastu grid is organized around what is called the brahmanstan, which is thought of as “the light energy [center],” and is typically an open-air courtyard. Here, the primary living space enjoys a glass ceiling—a reinterpretation of the courtyard idea. The kitchen, entry, prayer room, stair, guest bedroom, dining room, playroom, and family room all surround this main living area.
The orientation of the quadrants has much to do with light quality. For instance, the light coming from the east is considered most auspicious, as morning light is traditionally thought to have the best energy. Therefore, the northeast quadrant is ideal for a temple and the main entry, which is as important as the place of worship and is typically set slightly off axis. Similarly, the kitchen was located in the southeast, which relates to the fire quadrant and is in keeping with the vastu layout. But there were a few derivations. For example, because it is so hot in India the south-facing portion of the house would traditionally include storage rooms or less commonly inhabited spaces, whereas for this project, where light was the focus and New England the context, the family room and atrium made sense. “What was nice is that those rooms look out toward the earth quadrant of the yard, where there are these beautiful contours in the lawn meant to mirror the surrounding Blue Hills,” notes Dick.
To maintain an open feel to the floor plan, spaces are divided by walnut screens and shelving, a brass-ensconced double-sided fireplace, and a custom glass stair. According to Dick, using glass panels for the rails surrounding the upper-floor corridors was one of the best design decisions they made in terms of maximizing natural light—it pours in from overhead and moves down to the first floor unimpeded. To capture all possible natural light, corner fenestration is found throughout the house.
Upstairs, the bedrooms are divided over two areas on opposite sides of the home, thereby occupying three of the grid’s nine squares. This arrangement is represented on the exterior in the form of two identical gables—a contemporary interpretation of classic New England architecture.
Finishes and furniture are an imaginative blend of simple neutral tones set off with pops of bright colors and patterns—another nod to the couple’s native culture.
Having completed this project, Dick takes with him a few of the guiding principles. The idea of a central outdoor courtyard—even in New England—around which a house is laid out is one he has stored in his wheelhouse should the right client/project come along. “To have a space in the center of the house that feels like a garden is a fascinating organizing principle,” he says. “I can imagine that being really beautiful with warm autumn colors.”
- Designer: LDa Architecture & Interiors
- Builder: Denali Construction
- Landscape architect: Crowley Cottrell, LLC.
- Project location: Milton, Mass.
- Photos: Greg Premru
To learn more about vastu shastra design principles, Dick recommends Michael Borden’s book, Vastu Architecture: Design Theory and Application for Everyday Life.
Fine Homebuilding Recommended Products
Fine Homebuilding receives a commission for items purchased through links on this site, including Amazon Associates and other affiliate advertising programs.

Code Check 10th Edition: An Illustrated Guide to Building a Safe House

Graphic Guide to Frame Construction

A House Needs to Breathe...Or Does It?: An Introduction to Building Science


































