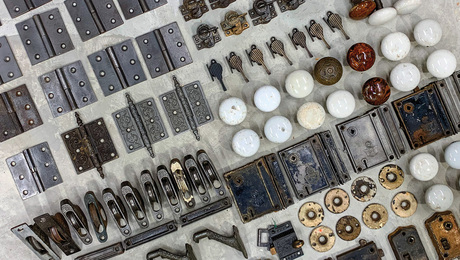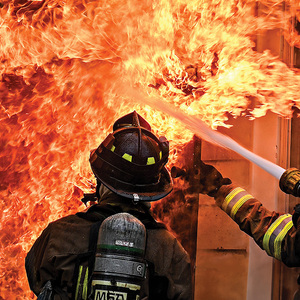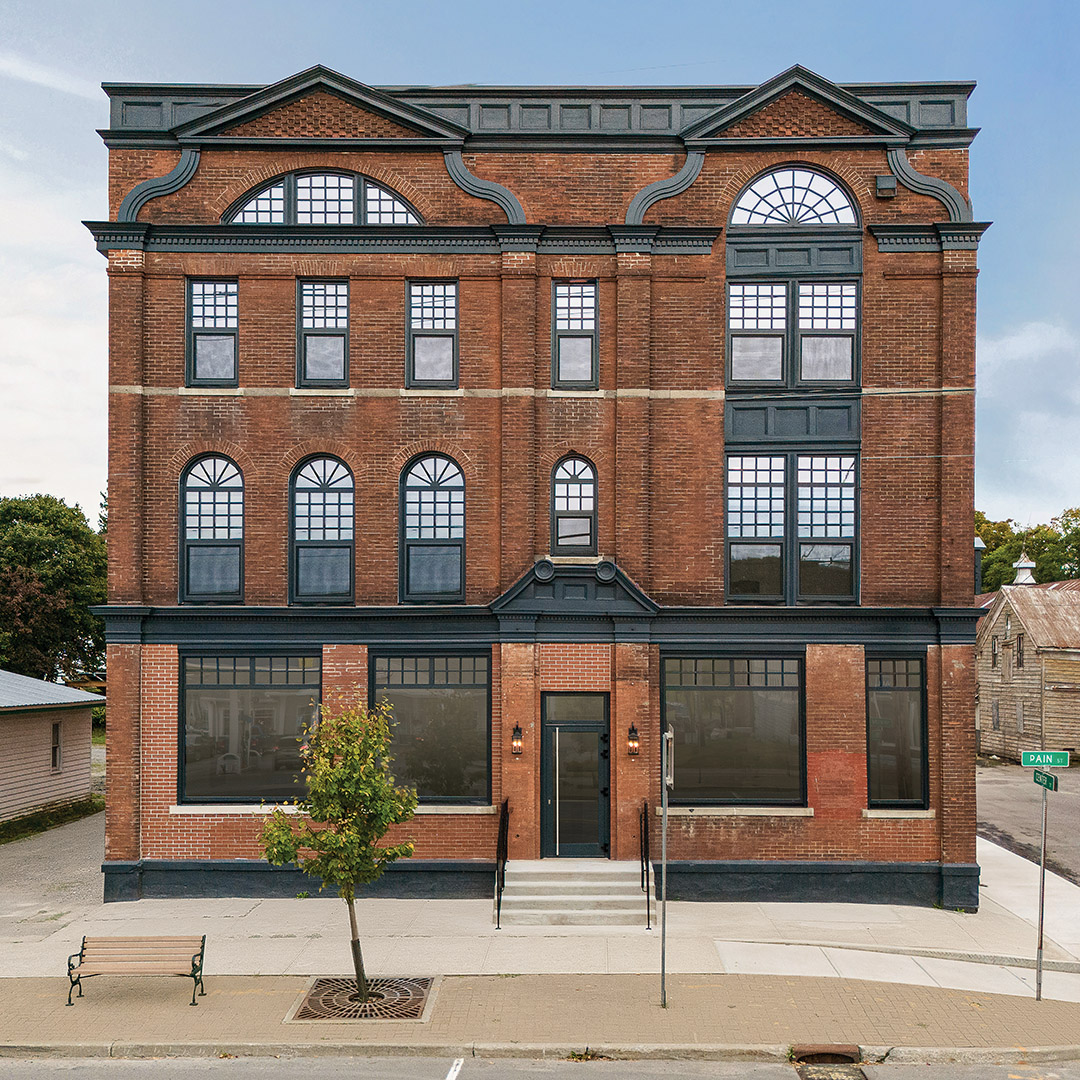*
I want to add a room using my attached garage, I will be adding a sub-floor made of 2×4 standing up on edge, should i cover the floor with plastic, and also can i use standard boards, or do they have to be wolminized ?? thanks
Discussion Forum
Discussion Forum
Up Next
Video Shorts
Featured Story

Whether it’s already in your house or picked up at a flea market, vintage hardware almost always needs help.
Featured Video
Video: Build a Fireplace, Brick by BrickHighlights
Fine Homebuilding Magazine
- Home Group
- Antique Trader
- Arts & Crafts Homes
- Bank Note Reporter
- Cabin Life
- Cuisine at Home
- Fine Gardening
- Fine Woodworking
- Green Building Advisor
- Garden Gate
- Horticulture
- Keep Craft Alive
- Log Home Living
- Military Trader/Vehicles
- Numismatic News
- Numismaster
- Old Cars Weekly
- Old House Journal
- Period Homes
- Popular Woodworking
- Script
- ShopNotes
- Sports Collectors Digest
- Threads
- Timber Home Living
- Traditional Building
- Woodsmith
- World Coin News
- Writer's Digest


















Replies
*
The decision for plastic should be made by first determining if there is moisture coming through the slab. Tape some poly to the slab for a day or so and check to see if there is any moisture on the slab side of the sheet. Also is the slab above or below grade on all sides. If you see moisture on the poly and/or the slab is partly below grade, then I would use a vapor barrier. Also consider the floor finish material. PT wood would be my only choice in this application. The cost difference is negligable and PT will offer you a little extra insurance.
*alan,If you're worried about moisture, trowel on a layer of roofing cement first. (The thin stuff, not the thick stuff). Let that dry and put down a layer of 6mil plastic before you put down the PT floor joist.Works here,Ed. Williams
*
I want to add a room using my attached garage, I will be adding a sub-floor made of 2x4 standing up on edge, should i cover the floor with plastic, and also can i use standard boards, or do they have to be wolminized ?? thanks