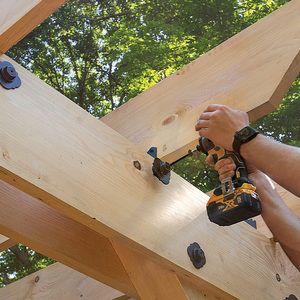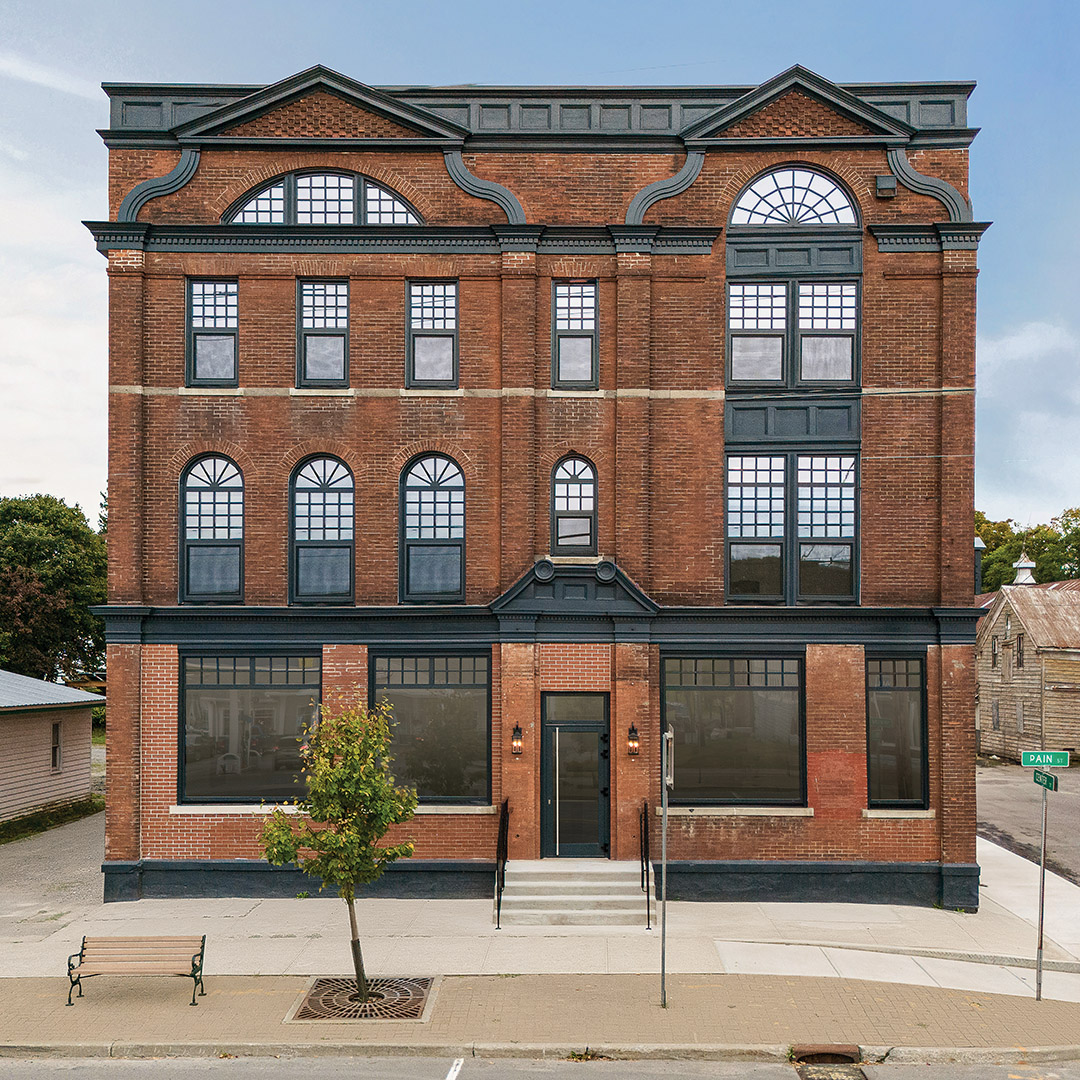I have a modular home built in 95 1,792 sqft that due to hurricane Flo had to be raised in the beginning of 2020. We opted to raise it high enough to be useable space (garage, hangout, etc). We had an engineer draw foundation plans to maximize our open space. Foundation is block has 3 10ft garage openings, 2 on one gable end and 1 on the other,and the center of the house is supported by a 4 ply 11.88″ lvl resting on block pier at each end and 3 steel columns every 16 ft. Well I have developed some sag in the floor! The joist have a span of 14ft but they are only 2×8 so obviously that’s about 3ft to much! We have began to add some walls down stairs that have helped correct the issue but I was thinking of adding a beam to cut the span in half on both sides. There are 2×4 walls going across the house splitting it into 3 parts so my spans for the beams would be approx 24ft, 17.5ft and 21ft. my problem is I can’t find enough information to size the beams. None of the beams will be supporting anything but floor load not load bearing walls all loads are on foundation and center beam. Any advice?
Discussion Forum
Discussion Forum
Up Next
Video Shorts
Featured Story

Smart construction decisions and material choices can significantly improve occupant safety and survival in the event of a fire in the home.
Featured Video
Video: Build a Fireplace, Brick by BrickHighlights
Fine Homebuilding Magazine
- Home Group
- Antique Trader
- Arts & Crafts Homes
- Bank Note Reporter
- Cabin Life
- Cuisine at Home
- Fine Gardening
- Fine Woodworking
- Green Building Advisor
- Garden Gate
- Horticulture
- Keep Craft Alive
- Log Home Living
- Military Trader/Vehicles
- Numismatic News
- Numismaster
- Old Cars Weekly
- Old House Journal
- Period Homes
- Popular Woodworking
- Script
- ShopNotes
- Sports Collectors Digest
- Threads
- Timber Home Living
- Traditional Building
- Woodsmith
- World Coin News
- Writer's Digest


















Replies
Add extra 4-by-4-inch support posts under the sagging joists or bands to further strengthen weakened joists. Set new posts on a concrete floor or on concrete blocks or piers under a crawl space. Toenail the new posts to joists. Remove jacks and temporary braces when repairs are completed.
Talk to a structural engineer
Add extra 4-by-4-inch support posts under the sagging joists or bands to further strengthen weakened joists. Set new posts on a concrete basement floor or on concrete blocks or piers under a crawl space. Toenail the new posts to joists. Remove jacks and temporary braces when repairs are completed.