Advantech floor over XPS on barn floor no sleepers?
Hi All – I’m hoping someone can troubleshoot this floor detail -Thanks in advance
Insulated woodshop floor design 16×20 wood structure
Existing flooring is random width, square decking approximately 1×6 (actual thickness is ⅞”) with gaps. The floor frame is 2×8 southern yellow pine joists at 16”0/C with spans 7ft 2 in. across 6×6 SYP continuous beams that run under eave walls and down the center. The continuous beams are supported by 8” sonotube footings. The beam that runs down the center of the floor has three 8” sonotube supports, at the ends and the center. The outer beams each rest on four 8” sonotubes spaced at approximately 6ft o/c. The existing floor with these relatively short spans feels quite solid.
I want to insulate the floor and have an inexpensive, continuous floor that I can use casters on.
I plan to first lay down a layer of expanded steel lathe as a rodent barrier (it’s cheaper than hardware cloth).
The next layer would be 2” of Owens Corning Foamular XPS 150 or 250, taped at the seams so it doesn’t leak air.
The flooring layer will be ¾” t&g Advantech.
My questions are these:
-
Will the Advantech floating on the foam without sleepers work?
-
Will it be spongy or noisey?
-
Would a layer of poly over the xps make more sense than tape?
-
If I don’t plan to use any machine heavier than 500 lbs, will the Foamular 150, at 15psi, work, or should I upgrade the foam to 25psi (foamular 250)?
-
I’m thinking of first screwing down the existing floorboards so they’re very well fastened to the joists, then screwing the Advantech through the foam and lathe and into the floorboards.
-
The Advantech is tongue and groove on its long edges but not the ends. Should I router the ends and use some kind of spline to ensure the floor plane doesn’t wiggle where the ends meet? Or just screw the end pieces at closer intervals on both sides and make sure the planes match?
-
I plan to fasten the Advantech with 4” deck screws: what should the fastening schedule be?
Fine Homebuilding Recommended Products
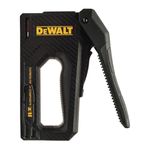
Staple Gun
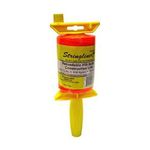
Smart String Line
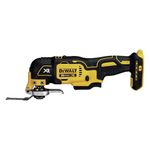
DEWALT 18v Cordless Multitool (DCS355)
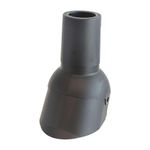
Flashing Boot Repair
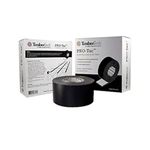
Flashing and Joist Tape















Replies
Where are you located?
Southern VT
I think you are going to need 2 layers of 3/4 sheathing. Lay them with their seams offset and glue and screw them together. If you don't do this I suspect the joints will fail.
Interesting. Has anyone out there done it this way before? How do you imagine the joints failing? It seems to me the point load of the casters would be dissipated, but I may be wrong and that’s why I’m putting this out there.
I have seen plans for a concrete free foundation that has two layers of subfloor over foam. That is where I got the idea.
Basically I suspect that the point load of the casters will cause the sheathing to flex at the edges enough to compress the foam underneath. I think this will cause squeaks, joint failure, and other problems over time. I haven't built anything like this before, so this is all speculation.
I did a somewhat similar floor for my 22' x 24' workshop over a concrete slab based on an excellent article "Low-cost Shop Floor" in Fine Woodworking Tools & Shops 2002 (https://www.finewoodworking.com/2003/01/01/low-cost-shop-floor). I did pressure-treated 2x4 sleepers laid 16" OC with the 4" side up and 25 psi Styrofoam panels, then 3/4" Advantech as the flooring. This worked out well. I went with 25 psi foam since the incremental cost is minor and wanted to avoid the cost to remedy if I found out the 15 psi was insufficient - I have a cantilever rack 8' high, 12' wide (to take up to 16' boards) that is fully loaded with hardwoods. The floor is holding up, and my feet are happy and staying warm :-)