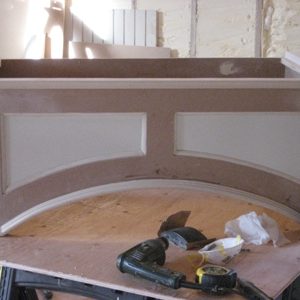I need help figuring out the bevel angle for a piece I’m working on. I’m building a range hood consisting of the ‘base’ and the ‘top’. the base is mostly complete (see pic). I’m having trouble determining what the bevel angles will be for the top. See the Sample pic which is similiar to what I’m looking to do. There will be 2 sides and a front panel. The sides as well as the front will angle in at 57 degress to the horizontal (33 from the vertical). I cannot for the life of me figure out what angle I should bevel the edges where the top pieces meet. If the sides and front did not angle in then they would bevel at 45 degrees. If only the sides or only the front angled in then the bevel would still be 45 degress. My brain stopped functioning when I tried to figure it out for when the both angle in.
If I don’t get an answer I will do trial and error. I think it might be as simple as 57/2 or 28.5 but I got that by an interpolation of the bevel angle for all vertical or all horizontal panels. Is there a mathmatical way of determining this?
As always, thank you in advance,
Jonathan





















Replies
What's your vertical angle (the angle of slant for the sides from vertical) going to be? The bevel will be off from a 45, the more the sides are angled then the further away from a 45. I used to be able to do this with math and pencil & paper but have gotten lazy brained with Sketchup.
I was going to offer a solution via Sketchup, too, but he needs to give the size, width by depth, of the top surface of his hood valence subassembly.
Actually, he needs to give more than that, as info. A piece of millwork such as this can have many design features, and any could affect the compound angles of the joinery.
It ain't yer standard roof framing inquiry.
Thankfully, though, Sketchup can do it all! Here's a pic of one you can buy, sanded and ready for your finish, from Woodworker's Hardware. It's sides are not angled in, though, which is a feature the OP intends to have.
View Image
I sure do save a lot of wood with SU. I'm still trying to figure how I would've done it without the computer though... horiz thickness of the wood grows as the hopper walls tilt in.... hmmmmm... should be a standard X something Y something = desired answer.
Mojo, for calcs I am assuming that the angle in plan view is a 90° corner (if this is incorrect, let me know and we can do this over again). We can look at your problem as two 57° pitched roof slopes intersecting at a square corner, or the hopper angles in the attached sketch, if the rise/run in this sketch is 57°.
The angle on the stick or work will be the same as the sheathing angle on the hypothetical roof, 61.42556° (labelled 90° – P2 on the hopper diagram). The saw blade miter angle will be the complementary value of 28.57444° (equivalent to the jack rafter side cut angle of the common rafters). The saw blade bevel is the same as the 36.37230° backing angle (labelled C5 on the hopper).
Edited 4/18/2007 2:41 pm ET by JoeBartok
Edited 4/18/2007 3:51 pm ET by JoeBartok
Thanks all for the replies. The top is going to be simple for for my application so relating it to a roof or hopper works fine. This is what I was looking for.
Thank you!
Joe and all - wanted to thank everyone again for the angle help. Attached are pics of the hood top. This is a project that I spent way more time thinking about than actually doing. Thanks again.
if you're talking about the miter for the matching pieces then the miter will be 45 degrees no matter what. if you want to know the angle from verticle in reference to the side from front that all is subjective to your layout. could easily be calculated with a little trig
Joe's angles are right on.
If anyone is interested this is one method of deriving the equations from the geometry. The diagram shows a “Hip Roof” but the formulas apply to any compound angle, a tray ceiling, a form for a concrete planter, or whatever. For this case the “Common Rafter Pitch Angle” equals the 57° slope angle, the “Plan Angle” is 45°.
<!----><!----> <!---->Trigonometric Models of a Hip Roof
<!----> <!---->
Angle on the work = Sheathing Angle = arctan (tan Plan Angle ÷ cos Common Rafter Pitch Angle)
<!----> <!---->
Formulas for the Backing Angle are not given in that document. In terms of the “Common Rafter Pitch Angle” and the “Plan Angle”:
<!----> <!---->
Saw Blade Bevel Angle = Backing Angle = arcsin (sin Common Rafter Pitch Angle × cos Plan Angle)
A more extensive list of the Angle Formulas that may be extracted from the "Hip Roof" model by setting the six lengths in the tetrahedron equal to one.
<!----><!---->
Joe Bartok
Edited 4/19/2007 11:26 am ET by JoeBartok
Edited 4/19/2007 2:47 pm ET by JoeBartok