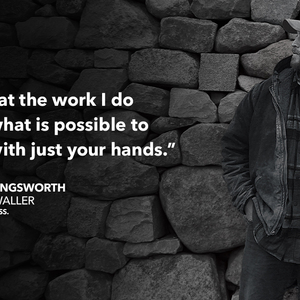*
This summer I’m starting on my first landscaping project, and my designs include a lot of terracing supported by low stuccoed retaining walls.
Concrete block would be the fastest and most economical, and the client wants to use the same Sure-Wall stuff already used on the fence around their property.
My problem is that I can find distressinly little information about building concrete block walls–not even at my architecture college’s library. The most I’ve found so far is a blurb or two in those Sunset and Black & Decker DIY books.
So my questions are:
(1) Is it really necessary to go down 3 feet with the footings? Can I get away with less, like maybe 12 inches? Even in a Nebraska winter? We’re talking about walls that will be no more than 2 feet high, and supporting at most a foot of dirt.
(2) What about expansion joints? Do I need them? I can certainly work some in if necessary. Otherwise there will be some 50 foot long lengths of wall, that would remain be unbroken. Will the stucco crack without joints? If included, roughly how far apart should the joints be spaced?
(3) What’s a good publication I can look at to get more of this kind of information?
With humble gratitude…



















Replies
*
Anthony, I'll tell you what I think on the first two.
Is a footing necessary? It depends on your soil and how long you want the thing to last. If you are in well drained soil (i.e. sand) you could get by with a minimal footing of a foot, but it is always advisable to get below the frost line in your area. If you have heavy clay soil you need to think about a deeper footing and the pressure of freezing soil laterally against the wall. You may want to think about some core fills every 6' and a bond beam at the top, both with rebar.
As for expansion joints, you don't need them. You can build a 50' house without them, so I don't see why you would need them in a landscape wall.
Sorry, but I don't have any great reference material to suggest.
steve
*You could consider a rubble-filled trench footing down to frost depth, topped with a concrete footer at grade level.I would also consider vertical re-rod placed in the footing pour and run up through the blocks to resist tipping forces against the block wall.Terry
*Anthony,Depth - I agree with Steve, you should go below the frostline, unless you don't care about the appearance of the wall after a few winters and the footing heaves. If you have a clayey soil, you typically go wider, not deeper, because you are trying to avoid differential settlement. Since you are retaining only 1-foot of soil, I doubt that you would have to worry about lateral forces. If you are worried about this, delete the head joints every 4-feet and add aggregate behind the wall to allow any water to drain out. You should add rebar - add a #4 vertical doweled into the footing every 4-feet max. Of course, you grout the vertical cell the rebar is in. You probably don't neet any control joints, but if you don't use any, I would add a #4 horizontal continuous bond beam at the bottom and top course. This will help prevent any cracking.
*
This summer I'm starting on my first landscaping project, and my designs include a lot of terracing supported by low stuccoed retaining walls.
Concrete block would be the fastest and most economical, and the client wants to use the same Sure-Wall stuff already used on the fence around their property.
My problem is that I can find distressinly little information about building concrete block walls--not even at my architecture college's library. The most I've found so far is a blurb or two in those Sunset and Black & Decker DIY books.
So my questions are:
(1) Is it really necessary to go down 3 feet with the footings? Can I get away with less, like maybe 12 inches? Even in a Nebraska winter? We're talking about walls that will be no more than 2 feet high, and supporting at most a foot of dirt.
(2) What about expansion joints? Do I need them? I can certainly work some in if necessary. Otherwise there will be some 50 foot long lengths of wall, that would remain be unbroken. Will the stucco crack without joints? If included, roughly how far apart should the joints be spaced?
(3) What's a good publication I can look at to get more of this kind of information?
With humble gratitude...