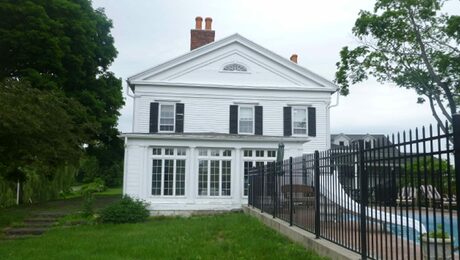I put a basement under my cottage about 18 years ago and now I want to add an attached garage. To make the description easier I’ll say the house runs from east to west with a gable roof. The attached garage will have a gable roof that runs north to south. How would the attached garage actually be attached to the original foundation of the house. The reason I ask is the roof trusses will have to sit on 2×6 walls built beside the original foundation.
Discussion Forum
Discussion Forum
Up Next
Video Shorts
Featured Story

Listeners write in about attics, foundations, and dodgy electrical devices. They ask questions about trusses, wet ceilings and siding installs.
Featured Video
Builder’s Advocate: An Interview With ViewrailHighlights
"I have learned so much thanks to the searchable articles on the FHB website. I can confidently say that I expect to be a life-long subscriber." - M.K.














Replies
What are your added foundation walls - CMU or concrete?
How was the gable end wall of the house framed?
If the gable end wall is incapable of being considered a bearing wall, then you'll have to construct a foundation wall against the existing foundation extending down to the original footing level. This way the new garage wall carrying the load from the trusses will have proper support.
There are other ways to deal with this but it requires a more detailed examination of how the house gable end wall was framed (and modified when you added the basement).
Thank you for your reply. The original walls are concrete as will the foundation for the garage. The gable end wall is typical platform framing. The engineer has designed a step footing for the garage because the gable end foundation wall will not be load bearing. I just can't picture how a step footing would look. If possible could you sketch a small drawing of a step footing. Thanks