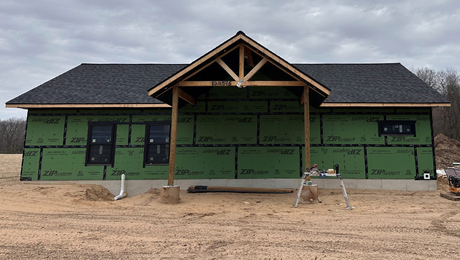*
Hello! I need some advice on this situation. This is new home construction; the second-floor master bedroom is on 12′ floor joists right over a first-floor bedroom with an 8′ ceiling. The first floor bedroom has a big bay window, and the owner wants a master bedroom balcony sitting right on top of the bay window. Of course I’ll need to step down from the bedroom to the balcony to avoid infiltration of water under the sill.
Construction has not begun, so design details can be changed as necessary. Any suggestions?



















Replies
*
Hi Dave,
Open the ceiling below, sister new joist extending out 4 feet (or whatever you need) to cantilever the balcony over the bay.
Under no circumstances do you use the bay as any structural for the new balcony. They are not designed for loading.
You do not have to lower the balcony to accomodate snow and rain protection. You raise the threshold.
Gabe
*Gabe, you read this the same as I did. If new const, just cantilever out, and if enclose, open her up as you said. Keep the balcony and second floor on the same plane, and box down to the window. Jeff
*If your bay window is built on the foundation and not cantilevered, there should be no trouble with it bearing the small additional load of a deck. A low-sloped deck could be roofed with something like Duradek or another of the vinyl roof deck surfaces to save height and avoid building the deck above the level of the second floor. Even then, as Gabe said, you raise the threshold. If you decide to cantilever the second floor joists, first: how would you ever repair the roof on the bay beneath and, second, make sure you check your design with the inspector first. Around here, cantilevered joists must be a 6:1 ratio of length inside to length outside to a maximum projection of 2 feet. (If you want more than that, you get an engineer.)Personally, I wouldn't cantilever framing for a balcony deck as it's too vulnerable to weather damage and too tedious to repair once it is damaged. If the bay isn't above the foundation.....I'm thinking.....try french doors opening in with guardrails on the outside wall.
*
Thanks to all of you for the input. Raising the threshhold was an obvious solution that I just hadn't thought of because I had never needed to do it before. The bay is over a foundation, and I like the Duradek idea.
From Duradek's Web site it looks like they're saying I can simply install a 5/8" T&G CDX exterior plywood deck (sloped 1/4" per foot) right atop the bay window's ceiling joists, then apply roofing-grade Duradek. Is it that simple? Will this be sufficient as roofing material and balcony deck surface?
If so, is the best way to achieve the necessary slope to taper the joists? Sorry for all the questions, but I want to get this right the first time. Thanks again, Dave
*
Dave, it's highly unlikely that it's that simple.
Contrary to what has been suggested, you cannot use the existing framing over the bay window. Windows are not normally constructed to take on any loads whatsoever. This is why we install headers over window opennings and there is always a gap over the top of the windows.
Unless the framing over your bay was constructed for loading as in the case of a cantilevered joist, you will have to add structural joists or a couple of I beams to support your deck.
Gabe
*
Hey Dave!
any chance you're the Dave who ran a longline/seiner in Alaska named
i Haida Warrior?
*
This job is still on paper, Gabe. The bay can be built strong enough and then it probably is that simple. Purlins over the framing for cross ventilation of the joist spaces might be a good idea.
Dave, most of the vinyl roof/deck people sell only to trained installers and the best companies keep the installer population down so they're busy. Keep that in mind when you're pricing.
*You're right Ron, I treated it like it was in progress.He would have to frame the sections in instead of using a factory bay window assembly as in 3 separate windows with jacks in between them.Gabe
*Dave,The Duradek will work fine. I prefer to use 3/4" t&g insstead of the 5/8". You can get away with less slope as long as you make sure you don't leave any low spots that will cause pooling. I installed one with a 1" drop in 10 feeta few weeks ago. About 30minutes short of fileaving the site, the skies opened up & it drained just fine.
*
Hello! I need some advice on this situation. This is new home construction; the second-floor master bedroom is on 12' floor joists right over a first-floor bedroom with an 8' ceiling. The first floor bedroom has a big bay window, and the owner wants a master bedroom balcony sitting right on top of the bay window. Of course I'll need to step down from the bedroom to the balcony to avoid infiltration of water under the sill.
Construction has not begun, so design details can be changed as necessary. Any suggestions?