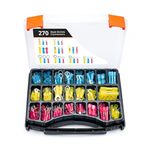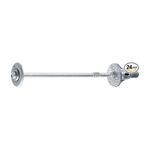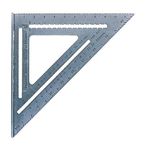I am an architect in Santa Barbara, CA, designing my first basement (also in CA). Because the site is relatively flat, the basement retaining wall french drain system will require the use of a sump pump to get the water up to the existing curb and gutter height.
Locating the sump within the interior of the basement seems akin to putting a hole in the hull of a boat: Is this really the way to do it?
We get 15 to 20 inches of rain a year. How much water can we anticipate pumping?
Any other tips for a dry, serviceable basement? Any materials (floor or wall) that I should avoid?
(I have not talked to anyone out here who has seen a basement, let alone designed or built one!)
thanks!
patrick
Edited 8/26/2002 10:56:50 AM ET by patrick
Edited 8/26/2002 10:57:46 AM ET by patrick
Fine Homebuilding Recommended Products

Reliable Crimp Connectors

Insulation Knife

Utility Knife

FastenMaster Screw Bolt Fastening System

Speed Square















Replies
Lots of info here on basemeents and drainage here. You could probably keep busy for several hours digging through all that. (Use the search function)
Sump pumps in basements are very normal here in central Illinois. They run a lot when the ground is saturated after heavy rains. Then they run intermittently for a few days until things dry out. A lot of it depends on how the ground around the house is graded. A gravity drain to daylight is much preferred, but is not always possible.
If it weren't for pickpockets I'd have no sex life at all.
Sumps are inside the basements in NW Ohio too, which is very flat and where sumps are required in new construction.
One one level it's smarter to put 'em outside in a man hole, but I sure wouldn't want to test or repair or replace 'em at the bottom of a man hole!
FWIW, on a 30' x 40' house, you'll get 840 gallons +/- off of the roof per 1" of rain and about the same falling on the 6' perimeter around the house.
How much gets to the sump depends on your detailing, of course.
in new developments in my area its not unusual for the sumps to operte frequently for the first couple of yeasr as the water table's higher levels gets pumped away.
Is the sump pump required by code? What kind of soil are you building in? How deep is the water table? How much does it move up and down in a year? Of that 10" to 20" of rain per year, how much are you likely to get in one day? In one week?
In an area with that little rain, if the footings are above the normal ground water level, and if you can drain rain water away from the house, you may not need a sump pump.
In the last 35 years, I've lived in nearly a dozen houses with basements, in places that were relatively flat and got 10" to 20" of precipitation per year. Only one of those houses had a sump pump, and it was also the only one that ever had water in the basement.
If you do need one, you might give some thought to backup power. One of the messages in the archive is from a guy who noted that he only needed his sump pump in storms that were bad enough to knock the power out.
And regarding the hole in the hull, remember that getting a basement really waterproof is tough. Building in a welded stainless steel tub might work, but in general it's somewhere between fabulously expensive and impossible. So if you accept that ground water will get into the basement, isn't it better to have it come in by the path that you have designed and prepared?
I would retain a soils engineer and determine what type of system you need. I work with Architects all the time, and none of them are qualified to spec out loads, beams, drainage, HVAC etc.
Basements in SoCal are common in older neighborhoods where I work. Retrofits include: Waterproofing mats like from the ThoroughSeal Company or Laticrete (latex, mat, latex) placed on the positive side of the water; IFC's with waterproofing coatings; 4" ABS in a gravel lined trench below the footing; another 4"ABS above the footing; and another ABS subsurface. All should lead to daylight or a sumppump. The sump pump should have a battery backup. The ones I see are exterior, not interior.
I do not do a lot of new construction, but would point you to an article in Fine Homebuilding or JLC last year that covered this issue extensively.
Boris
"Sir, I may be drunk, but you're crazy, and I'll be sober tomorrow" -- WC Fields, "Its a Gift" 1927
Although I find it strange that you would be an architect and yet not have the basics of a residential foundation, I will point you into a site that can give proffessionals tips on design and a load of other things.
Even though this site is Canadian and you being in California, house design is pretty standard in North America and the quality of the information is second to none.
We worry about keeping the cold out and you worry about keeping it in, but the solution is the same.
Gabe
http://www.cmhc-schl.gc.ca/en/hoinpr/aren/index.cfm
Thanks for the web site tip, no thanks for the slight aimed at my lack of knowledge regarding basements.
Basements are a regional phemomenom here in the US, and I had been taught (in a west coast university) that their popularity in colder parts of the country is related to the required footing depth to prevent frost heaving. Where I live and practice, we have no frost depth and footings are very shallow. I am not familiar with basement construction because it is very rare where I live and practice -- none of the architects I contacted here have this knowledge. Similarily, I would be surprised if someone practicing in the southwest coast had knowlede of snow related design issues common in colder parts of the country...
Patrick,
We don't always look to full basements as frost protection but as an added and useful space within the house's footprint. It's the most cost effective room of the house and can be the most comfortable as well.
The dynamics of a foundation are quiet easy to understand and work with. First rule of engineering applies. Don't f*** with Mother Nature.
Water wants to find it's level and it's best to stay above it. Give it an easier route and it will follow it. Build an obstruction in front of it and it will try to bust through.
Gabe