bath exhaust through soffit and overhand construction
I am upgrading my large bath exhaust fan. The room is ~170 sqr feet. The builder put in a noisy 80cfm fan, feeding what looks like a 3in non-insulated flex duct. The exhaust is through the soffit and next to a smaller bathroom exhaust vent further away.
The small bathroom exhausts through what looks like a 6in un-insulated duct terminated on what looks like a floor register sitting on a grate nailed to the soffit. (2 pics show the cut).
To make room at the soffit, the builder cut the board that lays on top of the ceiling joists and that holds the rafters.
Is this cut something to be concerned about?
For the large bath exhaust, I am planning to put in a switchable 110-180cfm unit with a 6in insulated duct. Am I correct to think I should put in a roof vent? I hate roof penetrations, but the path to the soffit is only 4 inches. 2 pics show the 3in duct running to the soffit.
Note: The soffit has holes all along the perimeter for venting, and I don’t see any mold or mildew in the attic. The house is 5 years old. We are in upstate SC.
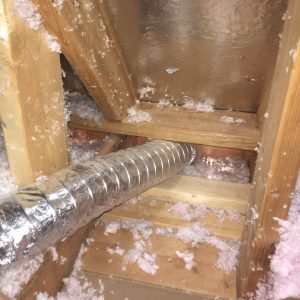
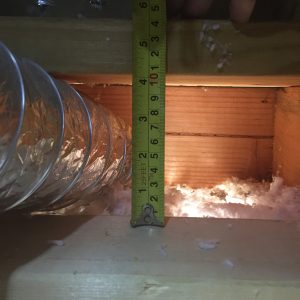
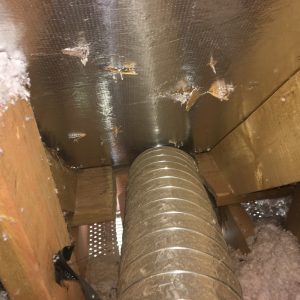
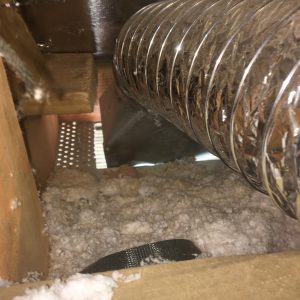
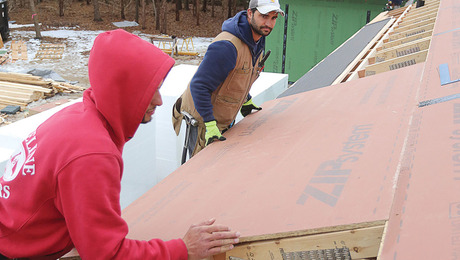














Replies
I've seen worse but the duct has to be insulated and sealed around the termination. I'd go through the roof just as you plan but make sure you foam around both penetrations so cold air can't get in or out.