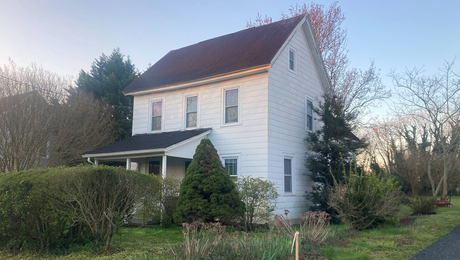It is true…looks like I have to tear out my bathroom due to dry rot. The home was built in 1960 and the bathrooms were never remodeled.
Being a homeowner with an attaboy attitude – and no money – (did I say I was a homeowner?) I am going to do the job myself. Although I need to wait until after March I want to start prepping myself now. Can any of you be willing to refer me to guides for the following two issues at this point:
- How to build a shower pan. I will be tiling the shower floor and walls.
- How to move the toilet away from the wall about 1/2″ to 3/4″ as I want to wainscot the walls. Currently there is not enough clearance between the back of the toilet tank and wall.
Thanks everyone!! I am sure there will be other issues to follow.
Stan


















Replies
This won't completely answer your question, but you will learn a lot about that if you go thru Chuck's blog on adding on to his house.
http://forums.taunton.com/tp-breaktime/messages/?msg=79773.373
Thank you sir!
And offset flange will move the toilet "some".
Switching to a 10'' rough toilet will gain you 2'' w/o messing with the flange.
If you're tiling the floor, the first might take care of two things.
A Great Place for Information, Comraderie, and a Sucker Punch.
Remodeling Contractor just outside the Glass City.
http://www.quittintime.com/
Thanks too!
Stan,
I got your e-mail.
Check out http://www.johnbridge.com Click on Ceramic tile forums.
I have a thread there called "No curb walk in shower".
Here is a link: http://www.johnbridge.com/vbulletin/showthread.php?t=39688 live, work, build, ...better with wood
Thanks for the great reference!Stan
One thing to determine is what kind of construction that you have and how far that you want to go.
I replaced a tile floor in a house of that age. The tile was set in a 1" mud base over 1/2 plywood and that had to all go.
But the toilet had a lead flang and elblow into CI pipe. And cuting to the lead was the tub drain and vanity drain using lead pipe. And the CI was closely coupled to other fittings for a back to back bath room in the MBR.
It would have been very hard to make any kind of "minor" change to that stack. The whole thing would have had to been replaced. In a case like that the best option would be to use a 10" toilet assumign that the old one is 12". The 10" is not as common and might have to have pumbing supply house order one.
For the shower look for the thread in the photo folder about 2-3 months ago by mongo. He show the construction of a shower using Kirdie (sp?) for the water proofing.
.
A-holes. Hey every group has to have one. And I have been elected to be the one. I should make that my tagline.
Thanks everyone for responding.In regard to the toilet flange...is the 10" measurement from outer side to outer side?My neighbor demo'd out his MBR, which was built by the same contractor, and by the look of things had about an inch of mud under the tile work. I expect I will encounter the same. As far as shared plumbing...the bathroom vanities in the MBR and the hall bath are on different walls; however, the toilets are back to back.All in all...we will find out exactly what I am dealing with after March. Right now all I can do is educate myself before hand. As I get going I should capture the project in pictures and post them.Cheers. Try to stay dry...it is raining here in California.Stan
Stan,
The 10'' rough is the measurement from the back of the toilet-finished wall surface-what you'll end up with finished........to the center of the toilet Flange-the centers of the bolts if the toilet is still set in place at this time.
A Great Place for Information, Comraderie, and a Sucker Punch.
Remodeling Contractor just outside the Glass City.
http://www.quittintime.com/
Calvin thanks for the clarification!!!!
Okay everyone...another question. Currently the plumbing for the shower runs up the wall between the MBR and the Master Bedroom. I am considering, since the room and possibly the sub-floor are going to get ripped out anyway, is to move the plumbing into the opposite wall (the wall seperating the MBR and the hall bath). Due to the fact that our bathoorm is small and the bathroom door takes up alot of room and hits the vanity when opened all the way, I am thinking if I can do this, the bathroom door can be replaced with a pocket door. The pocket door can then slide into the wall that currently has the shower plumbing.
So I guess my questions are (remember I am doing the work myself):
Are there any problems about having the water spray towards the wall between the master bedroom and bathroom?
What about moving the plumbing in general?
Thanks everyone!!!!
Moving the supply is no problem.If you want to move the drain/vents then you need to see if you can get slope and get the drains to the fixtures without cuting out too much of the floor structure..
.
A-holes. Hey every group has to have one. And I have been elected to be the one. I should make that my tagline.
Gerber makes a toilet bowl that works with 10, 12, or 14 rough-in. You then get a tank for the desired R-I. Have put in many with no complaints. My supply house sells them for under $75 IIRC. They charge a little more for the 10" tank because they do not buy/stock them in the larger quantity.
The Toto toilets with the Unifit mounting are available in 10-12-14" offsets. These units use a plastic trap that sits above the floor and which becomes the mouting point for the toilet itself.