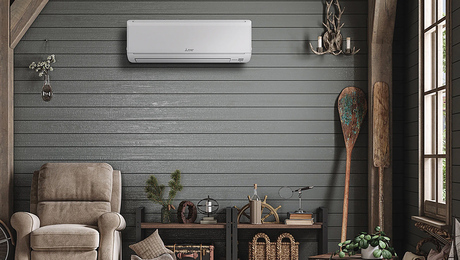We are looking for help incorporating a blind vent at the eve for a roof inlet, with an outlet for our rainscreen. We have used the frieze board to do this before but I’m curious to see different details. Vent sizing and flow is where the discussion usually gets technical. What material do people use, screen or cora-vent mabey? Does anybody know about this? Thanks.
Edited 1/31/2006 8:07 pm ET by Joiners
Edited 1/31/2006 8:19 pm ET by Joiners



















Replies
Greetings Joiners, as a first time poster Welcome to Breaktime.
This post, in response to your question, will bump the thread through the 'recent discussion' listing again.
Perhaps it will catch someones attention that can help you with advice.
Cheers
'Nemo me impune lacesset'
No one will provoke me with impunity
In other words, you are looking for details (pictures) or descriptions of soffit or eave vents that will be inconspicuous, and will also be able to function as an upper "vent" for rain screen.
There was a discussion not long ago about siding ventilation, and the consensus seemed to be that in certain code jurisdictions (which we don't have here), a continuous "vent" from water table to frieze board is prohibited because it is defined as a continuous chase and such chases require firestopping.
Excepting the frieze board vent, what other details are people using for hidden, inconspicuous or "blind" venting for a standard rafter or truss roof eave? My house doesn't count, being a cold roof over SIPS, but the venting (Cor-A-Vent S400) is nearly impossible to see unless you're standing with your back to the house and looking straight up under the eave.