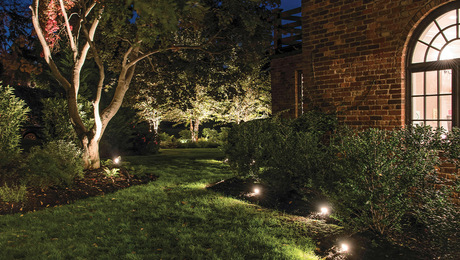In my basement I am wanting to put a storm shelter. It is a 4″ concrete slab, and under that is plastic underlayment and about 4 to 6″ of stone. The ground underneath is pretty much solid sandstone. I was wondering if I could put a concrete block wall on top of the slab, if I would need to drill holes and drive in rebar, or if I would need to cut the concrete, dig out and pour other footers? The edges of the slab rest on about 3 to 4″ of the footer. I am only wanting a 7′ wall with a metal or concrete roof on it. Any help would be appreciated. I have not seen any evidence of settling problems in the basement.
Discussion Forum
Discussion Forum
Up Next
Video Shorts
Featured Story

From planning a safe and exciting outdoor lighting strategy to limiting light pollution to choosing fixtures, we've got you covered.
Featured Video
Builder’s Advocate: An Interview With ViewrailHighlights
Fine Homebuilding Magazine
- Home Group
- Antique Trader
- Arts & Crafts Homes
- Bank Note Reporter
- Cabin Life
- Cuisine at Home
- Fine Gardening
- Fine Woodworking
- Green Building Advisor
- Garden Gate
- Horticulture
- Keep Craft Alive
- Log Home Living
- Military Trader/Vehicles
- Numismatic News
- Numismaster
- Old Cars Weekly
- Old House Journal
- Period Homes
- Popular Woodworking
- Script
- ShopNotes
- Sports Collectors Digest
- Threads
- Timber Home Living
- Traditional Building
- Woodsmith
- World Coin News
- Writer's Digest


















Replies
I'm assuming a tornado shelter? A 4" Slab is just not enough to anchor anything substantial to. I would cut the slab and pour a footing (depending on the size of your shelter a thickened pad for the shelter might be the easiest way). I would build the walls like a concrete retaining wall. Also I would pour concrete instead of block. The block needs to be grouted anyway, so just build forms and pour concrete. I started construction building forms so I am likely biased in that regard. Good luck.
In general I agree with Greg, but given what your trying to accomplish, talk to a structural engineer. If I was sitting in the shelter, I would want to know I did everything I could to protect my loved ones sitting next to me, while the world is trying to destroy me.