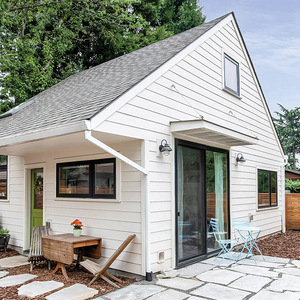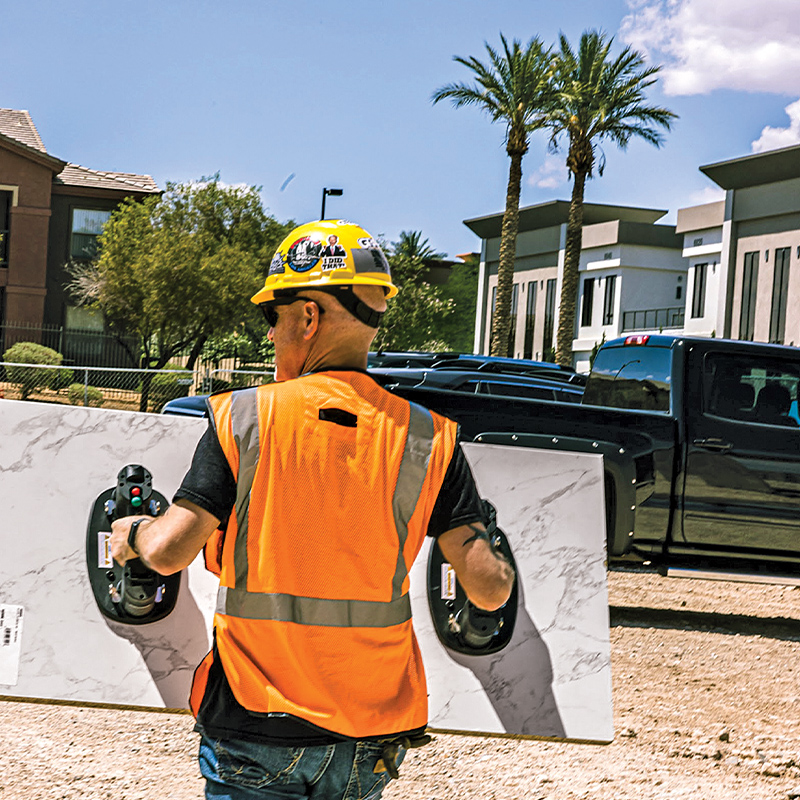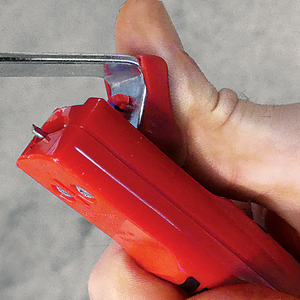*
I am in the process of building a geodesic dome for a client in Western Washington and would like to touch bases with other dome builders–either contractors or homeowners. We are putting up a kit by Timberline out of Berkley, CA and at this point are impressed with their engineering of the package. Manufactured steel hubs with pre-drilled studs (struts) for the shell, pre-cut and color coded plywood sheathing, about a thousand bolts/nuts/washers, and a how-to book. So far the drywall bids are about double and roofers want nearly $400/sq but plumbing and electrical seem to be about normal. We have the foundation in and the subfloor down and are erecting the outside frame. Will have nearly a day into seismic hardware. So, how about it? Anyone out there been here before? Thanks in advance.
Discussion Forum
Discussion Forum
Up Next
Video Shorts
Featured Story

There are some instances where multiple minisplits make sense.
Featured Video
Builder’s Advocate: An Interview With ViewrailHighlights
"I have learned so much thanks to the searchable articles on the FHB website. I can confidently say that I expect to be a life-long subscriber." - M.K.
Fine Homebuilding Magazine
- Home Group
- Antique Trader
- Arts & Crafts Homes
- Bank Note Reporter
- Cabin Life
- Cuisine at Home
- Fine Gardening
- Fine Woodworking
- Green Building Advisor
- Garden Gate
- Horticulture
- Keep Craft Alive
- Log Home Living
- Military Trader/Vehicles
- Numismatic News
- Numismaster
- Old Cars Weekly
- Old House Journal
- Period Homes
- Popular Woodworking
- Script
- ShopNotes
- Sports Collectors Digest
- Threads
- Timber Home Living
- Traditional Building
- Woodsmith
- World Coin News
- Writer's Digest


















Replies
*
b TVMDC
Danny,
Haven't been there but would like to be! How big is your dome: Diameter, 1/2 or 5/8 sphere, how many stories? Do you have any pics you can post here?
Good luck.
*danny.. no offense...best use i saw of Geo.dome.highway equip parking garage..worst use... as a house...hard to furnish... run heat... shingle... maintain..boat building skills come in handy once you get inside .. nothing to square off.. nothing true... a kneewall in every room...brrrr....and wait until they see the bill in twenty years when it has to be reshingled... ouch....old bucky didn't do us any favors when he dreamed that one up.... b but hey, whadda i no ?
*Helped a friend build one about 20 years ago (5/8 dome). The shingling is a nightmare, but we made it through. Very slow going. Ditto the dry wall inside. Hire pros and expect to pay. It is very time consuming; lots of cutting, as you can imagine. Quite a bit of waste, but some is reusable on the counter angles. The positive part is you end up with a nice roller skating rink in the basement...we put 30 year GAF timberline shingles on and they are holding up very well. We did each section separately tho, instead of wrapping around the corners. He still lives in it...he does have his own gas well for heat, tho.
*Brings back memories! My family and friends put together a Dome for a summer cabin in Idaho over twenty years ago. Needed something that we could put up and weatherize in three weeks vacation time and would satisfy my eccentric family's taste. I disagree with the above party poopers- Domes are great!Yeah, it's a trip to finish, but the angles are a joy to the eyes and the rooms are never boring. Since the panels were two exact sizes, we could pre-cut the cieling drywall, stack it and then place with near perfect seams. We did a comp roof that wrapped around the panels and the shingles flattened out around the angles fine after a day of sun. Twenty years of hard weather and they would still be on except...We did do one serious mistake during construction. This model had flat flanges that protuded over the entrance openings about 12 inches. My Dad bent his own flashing for that and relied a little too much on mastic. Over the years, the heavy snowfalls (10'-12')opened up some weakspots and allowed some panels to get wet. Two years ago when Idaho had a record snowfall, the bolts of a couple of panels pulled through the rotten framing and four panels folded in, but did not collapse. (many other cabins in the area did though)We jacked it up, replaced the bad framing and modified the flanges in a few days work. Had a local roofer come by and strip the roof, re-flash and lay a comp roof over Ice and Water Shield underlayment for a little more than one day's labor over a standard roof bid.Have fun.
*I plan to build a dome here. I hope to be started on it in about 5 years. I will build with very small panels, nothing more than a foot and a half across. I can do this with construction scraps from other sites and from a roof joist manufacturer. It will yield a dome that is a lot more smoothly circular, but will more easily crush should a tree fall on it.I will build a web of rebar over the dome when finished. Then pour or blow concrete over that. I will leave the wood on the inside as an insulator, and a place to run the plumbing, electrical, etc, but am considering stuccoing over that with something like gypcrete. I may put a finish coat on the outside of the dome using gypcrete since it is more waterproof than the concrete.There will be a kneewall up to 4 foot tall. The dome will be 35-45 feet in diameter. I may even make my own insulated windows. The only inside walls will be around the bathroom. Which will yield a wall for the kitchen as well. I want a massive masonry fireplace. Probably a sleeping loft in the center, with skylights above it...
*luka... luka ....luka...a carpenter's sq. is easier...more efficient... more energy efficient.. uses conventional tech.is easier to maintain...yada.. yada... yada..if you start now.. you could have the neatest bungalow.. or cape... or any generic style you like......to each her own......
*LOLBite me Mikie !!b : )A cape may be good enough for your knitting circle, but I want a dome. I don't want anything else. Oh, BTW : From a long while back... Around my school, I was the one with glasses who knew all the answers... LOL
*maybe u cud cut a slot in it and slide the roof back for your telescope... u extraterrestrial u
*I think I mentioned this on a previous posts (yes, there have been other posts on this topic...), but a friend of mine built a geodesic dome house out of light wooden panels with a number of small plexiglas windows above ground level and large glass windows at ground level. The thing leaked like a sieve. Enough movement so that any sealing of the leaks was temporary. It was outside Santa Cruz, CA, so the fact that it had little insulation was not critical.During the mid '70s (also when my friend built his house)there were a number of experiments using concrete and "shotcrete" in building domes in that area. The experiments died out fairly rapidly. A large mansion made from interconnected domes was constructed using lightweight concrete (just north of Palo Alto, CA on I-280)also during the mid 70s. The thing was uninhabitable for quite a while as it was too dark, damp, and musty (if I remember correctly). Somebody finally was able to render it livable, however. Did a quick web search just for fun. Not much on "Geodesic domes" but quite a bit on "concrete domes" as well as on "dome houses". A small sample:Domes:http://www.naturalspacesdomes.com/links.htmhttp://www.sfc.keio.ac.jp/~aly/dome/dome.htmlhttp://domes.dimentech.com/warner/Concrete domeshttp://www.keystonedomes.com/typical.htmhttp://www.monolithicdome.com/http://www.dometech.com/construction.htmhttp://www.swp.com/intbus/pics3.htmhttp://207.69.201.89/Catalog/Monolithic_Domes/monolithic_domes.htmlhttp://ourworld.compuserve.com/homepages/robert_conroy/concrete.htm
*Screw the telescope. I know what's out there. And besides I need the room for my teleporter. Those calls home are getting mighty expensive...
*... we're just about to inflate a 40' Monolithic airform dome tomorrow, spray the inside with urethane, then 4" of shotcrete... lived in a geodesic dome for a couple of years, had interior framing all exposed (looked nice) with urethane and a rubber spray-on membrane on the exterior, looked like a snowball...
*Nice to know that I'm not the only one wacko enough to get into a dome project. To fill in a few blanks---we are building a 45 foot diameter 5/8 sphere dome set on 3 foot high riser walls,at the top will be a 3 foot high clerestory/cupola that will project up out of the roof,4 bedrooms(3 up and 1 down),2 bath rooms (with urinals), a 30 by 30 garage to be connected via breezeway, and maybe a big disco ball hung froom the top. So far all the parts and pieces have fit together better than expected. The owner is still a little undecided as to exact layout of rooms/walls. We have debated about 2nd story ceiling/wall heights and whether or not to balloon walls up to the underside of the dome shell or to put in flat ceilngs. It would tax the old brain cells to have to cut each stud to a different length with corresponding angle to meet the underside of a dome roof---I'm lobbying for flat ceilings. If I ever do another dome this size I will insist on a concrete slab first floor so we could bring in a manlift instead of using scaffolding. Gets a little hairy up nearly 30 feet on rolling staging. We have an extend-a-boom forklift which should help a lot with exterior wall sheathing and roofing installation. Plan on buying a ShingleShark shingle cutter for all the angle/hip cuts. Has anyone used one of these before?Have been taking a lot of pictures and will try to post some as soon as I figure out how. Do I have to have the pics on disc or can I just scan them in?
*danny... once they're in you computer ... you can post them as xxx.jpg..just use the attachments and browse feature..are you using a digital camera ? if not... think about this....for the cost of about 25 rolls of film you can get a digital and the software and card scanner to manipulate them....
*Danny -I agree with Mike, if you are going to be taking a lot of pictures and primarily want them to end up on the computer, a digital camera may well be the way to go. However, if you are going to be doing only a few rolls, then most photofinishers will put them on a CD when you get the film developed. You can get multiple rolls on a single CD if you do them all at once. I think processing a 24 exposure roll and having it put on CD without prints cost me about $12 at the one hour photo place, but I don't remember for sure. A problem people sometimes have when posting is putting up too large a file. Most people run their computer monitors at a resolution of 800x600 to 1024 x768. Thus if you post a picture file with greater than 800x600 resolution, it will be too large to view on some user's screens without scrolling back and forth. A large file will also be slow to load which might irritate some people. A picture CD from your local film processor will probably have several files with different resolutions for each photograph. Most digital cameras will let you save the picture at different resolutions. You can also get a conventional film print and scan it in using a digital scanner. You may loose some quality this way, depending on the scanner and software that you use (but it still might be better than a really cheap digital camera...) Most of the relatively inexpensive photo editing programs such as Picture It or Photosuite allow the resolution of the file to be changed and the the picture to be cropped. A program of this type is usually provided with a digital camera and with some scanners but can also be purchased separately.The latest issue of Consumer Reports has a test of digital cameras but there are also a number of sites on the web which provide reviews of digital cameras such as Digital Camera Review http://photopoint.com/dcm/ http://www.zdnet.com/special/filters/sc/camera/reviews/plus many others.Have fun...
*
I am in the process of building a geodesic dome for a client in Western Washington and would like to touch bases with other dome builders--either contractors or homeowners. We are putting up a kit by Timberline out of Berkley, CA and at this point are impressed with their engineering of the package. Manufactured steel hubs with pre-drilled studs (struts) for the shell, pre-cut and color coded plywood sheathing, about a thousand bolts/nuts/washers, and a how-to book. So far the drywall bids are about double and roofers want nearly $400/sq but plumbing and electrical seem to be about normal. We have the foundation in and the subfloor down and are erecting the outside frame. Will have nearly a day into seismic hardware. So, how about it? Anyone out there been here before? Thanks in advance.