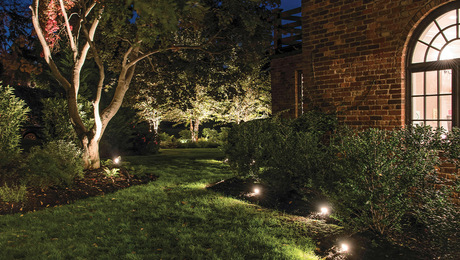*
Okay, here’s the deal…I have a new single story structure where the ceiling is to be t-bar suspended. The trusses span 40′ and are designed to carry some superimposed loads on the bottom chord… however, between two interior walls that run perpendicular to the trusses, the owner wants a bulk head to separate the room with suspended ceiling on either side. The bulk head would be 18″ deep and 12′ long (btwn the two walls). Question, do I build the bulkhead like an open web truss and attach to the walls then drywall accordingly and keep it independent of the truss or can I fasten the bulkhead frame to the trusses (blocking btwn the trusses) and keep it independent of the walls or attach at both locations. My concern is truss uplift and the resulting cracking that would occur at the ends of the bulkhead drywall to the wall’s drywall. Any suggestions…
TDC



















Replies
*
Okay, here's the deal...I have a new single story structure where the ceiling is to be t-bar suspended. The trusses span 40' and are designed to carry some superimposed loads on the bottom chord... however, between two interior walls that run perpendicular to the trusses, the owner wants a bulk head to separate the room with suspended ceiling on either side. The bulk head would be 18" deep and 12' long (btwn the two walls). Question, do I build the bulkhead like an open web truss and attach to the walls then drywall accordingly and keep it independent of the truss or can I fasten the bulkhead frame to the trusses (blocking btwn the trusses) and keep it independent of the walls or attach at both locations. My concern is truss uplift and the resulting cracking that would occur at the ends of the bulkhead drywall to the wall's drywall. Any suggestions...
TDC