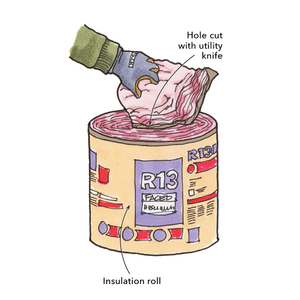*
>Is there a convention for calculating square footage for
permit/property tax purposes that is different from real estate
marketing?
Make it as small as possible for taxes, and as large as possible for
marketing. And hope you don’t end up selling it to the tax assessor…
Actually, for permits, we were told to calculate heated sq ft. So
garage, closets, etc were excluded. Later my HVAC guy convinced me to
place radiant heat tube in some of these floors, even if we choose to
not hook it up.



















Replies
*
>Is there a convention for calculating square footage for
permit/property tax purposes that is different from real estate
marketing?
Make it as small as possible for taxes, and as large as possible for
marketing. And hope you don't end up selling it to the tax assessor...
Actually, for permits, we were told to calculate heated sq ft. So
garage, closets, etc were excluded. Later my HVAC guy convinced me to
place radiant heat tube in some of these floors, even if we choose to
not hook it up.
*
Depends on if you are building, taxing, selling, or renting.
Building: We are required to calculate habitable space. No crawl spaces or attics, unless they have been permitted. Includes closets, stairways, etc.
Taxes: The Tax Assessor takes public information off of permits, so it would probably be the same figure as above.
Selling: Habitable space plus any bootleg space you have.
Renting: Commerical deals have space divided into rentable and usable. Usable excludes common areas, utility chases, etc.
*Around here (WA) The area is measured at the exterior. Thick walls mean less space but same taxes. For a garage and deck there's a smaller sq ft fee for bldg permits. Stairs effectively get added twice if there's storage underneath. Laundry rate is the same as the rest of the house.
*Around here it's basically, heated and unheated space. So, if you have a 2 story house that has outside dimensions of 30 x 30, assuming all of each story is heated (no recessed front porch, etc) then you have 2 floors @ 900 sq. ft each or 1800 sq. ft heated. This includes closets, exterior walls, interior walls, etc. Now lets say the house has a garage - detached for clarity sake - that is 20 x 20, or 400 sq. ft unheated space. So, you have 1800 sq. ft heated, and 400 sq. ft unheated.As far as how your tax assessment/permits work - call your local tax/permit office. Or if you want me to tell you how your local tax dept/permit dept assesses property, I also have some great Florida vacation land to sell you.
*there are many conventions...but none that are universal..use whatever convention suits your purpose.. and remember..figgers don't lie...but liers figger..there are other discussions of this problem in the archives..b but hey, whadda i no ?
*Assessors are going to measure OUTSIDE everytime. I've had them ask ME to hold the dumb end of the tape about 5 times....hey, now wait just a minute.....!
*
How do you account for the following when calculating square footage?
1. Exterior and some interior 14" thick ICF walls
2. Garage space
3. Laundry room
4. Walk-in pantry
5. Walk-in storage room
6. Non-habitable finished walk-out basement workshop
Is there a convention for calculating square footage for permit/property tax purposes that is different from real estate marketing?
Thanks.