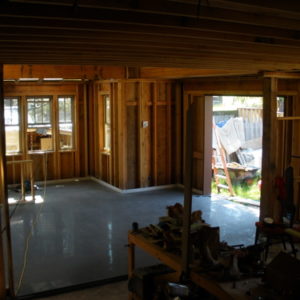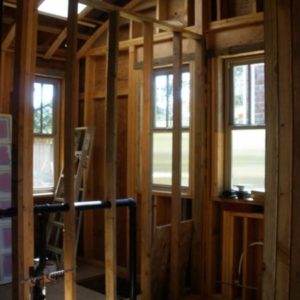two questions.
first question..should a lay down a tile waterproofing membrane under the concrete floor i plan to do in the bathroom? the floor will be polished concrete with a shower curb and a wall to seperate the toilet, sort of a euro-style bath..its 7’x14′ the shower pan area is 39″x39″…if i do lay a membrane down should it be done before they install the radiant heat wensday?
second …furring strips in the gyptcrete or not, i shot the floor with a laser and there are some discrepancies small ones 1/4 in being the biggest but that may be visual in the final floor, plus ive been reading about maybe better to glue you hardwoods down to a radiant surface?





















Replies
I typed a response and then re-read your questions and realized I was rather confused about what you were doing... Maybe too early for me... I think the thing about 2 entirely different floor situations in the same post threw me... gypcrete in one area and concrete in another...
So, I just deleted what I typed.
This concrete floor you are installing... Is this a slab, or is it going over a subfloor, or what?
I've never heard of using furring strips in gypcrete, but I'm no expert...
You may want to spend some time looking at this document concerning installing finished flooring over gypcrete. It is from Maxxim, who I is the mfg for the Gyp-Crete brand floor underlayment.
wow matt u are up earlyno the concrete is going directly on top on the subfloor it will be poured 2 1/4 thickthe rest of the house is gyptcrete with hardwoods over that.. lets call them nailers because i guess im (really not furring anything anywhere) will be placed between the radiant floor tubes so i can nail my hardwood floors to them ..over the gyptcretemaybe i should glue my hardwood down (FIR) and not put the nailers in?
if i use 3/4 OSB over the gypt crete for a wood floor will the floor always off gas because of the glue?
consider this a bump..., but answer me this question - what state, providence, etc, do you live in?
sorry , i live in Oregon on the coast in a little town of 300 called Gearhart thanks for the bumpnailers went down i can still glue the wood floors down but would prefur to nail them..
Not getting much help here are you....
Obviously all your door openings are framed high enough to make up for the floor thickness created by the crete and gypcrete.... Don't ask me how I know about that... Actually it wasn't me, but was one of my co workers...
You said: >> wow matt u are up early << I posted at 6:10 AM.
Kinda interesting how BT displays time. I think I got it figured out though... It shows up in the local time of the person looking at it. So when I look at this thread the time for my .2 post was 6:10 AM (I am in eastern standard time). I'm guessing it shows up as 2:10 AM on your browser since you are on Pacific time... Is that right? I guess the user's browser does that based on the time zone set on his/her computer???? Or maybe the tuanton server does it? But I'm not sure how the taunton server would know what time it is on the user's computer unless there is some data sent to the server... Any computer geeks out there? Pretty amazing... Your initial .1 post shows on my screen at 2:07 AM on the 24th but I guess you made it at 10:07 PM on the 23rd...
Sorry I'm no help...
What is the mix to be for this 2.5" thick concrete? Must be high PSI with pea gravel? Was the floor framed special to support the added weight? Is there gonna be any reinforcement steel in it? Is the curb gonna be molded right in the pour when the floor is placed?
Can you help this guy out?
You know anything about hardwoods over gypcrete with radiant heat?
How about placing concrete with radiant heat over a framed floor system?
Seems like one would want a vapor barrier under the concrete (and on top of the subfloor) to act as an isolation membrane to allow the concrete to move around a little and to keep any moisture in the concrete from wicking into the floor sheathing and rotting it?
I thought you might know some stuff since this stuff is more similar to commercial construction and you know a lot about concrete... Besides... he is your neighbor - kinda...
No expert here having done just one concrete shower/bath/laundry area.
No radiant heat in mine, but I don't think that changes much.
Yes you need a water proof membrane. I used a "Noble" product, now I would look into the Kerdi stuff to see if it would work as nicely as the Noble did.
Problem I see is going to be fastening the radiant tubes down to a mat of some kind to keep them in place for the pour without puncturing the waterproofing.
I made a pan for the entire room I did , maybe 6' x 14' ( can't remember exactly), shower area was 40" x 6', used a tile shower drain with weeps in the shower area, formed an integral curb and used another in the "powder room"/laundry area. Poured the entire thing in one monolithic pour.
Mix was 3/8 pea gravel, 4000psi with a fiber mesh that has anti bacterial properties. (I had to special order that). Floor was poured about 1 1/2" thick, steel troweled, sealed with a clear coat epoxy when finished.
DO NOT USE A cure and seal on the slab after pouring it! Damp cure under felt or plastic.
Can't help you with the wood over radiant question, no first hand knowledge of doing it.
hay , matt thanks for all your help ...as the time goes is 7:45 here on the west coast...your post time said 6:10 thats early for me , i dont go to bed till midnight though..anywayi have poured the whole kitchen over radiant heat and polished it with a 5" wet polisher.. see photo, it was poured about 5 months ago 5000 psi fiber no rebar ...i protected the floor using a water resistant shinny reflective membrane used to refract infared heat in roofs, its not used on the roof but rather in the addic..i have decided not to use the concrete in the shower do to the corroision water can cause to concrete over years of use ..but would still love to hear is anyone knows if OSB offgasses forever over a heated slabthanks for all