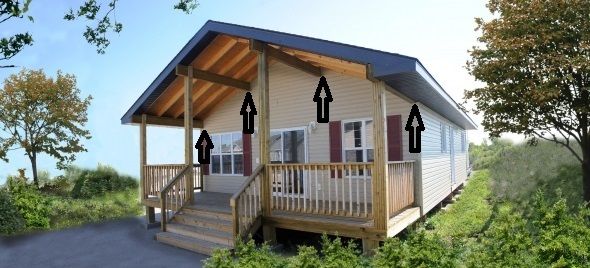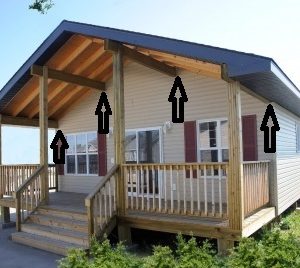Covered Deck/Porch Header Beam to Exterior Wall
Hey there,
I did a quick seach for the answer to my question on this forum and couldn’t find anything so i appologize if this is a repeat.
I have experience with framing details but i am working on my own project and i am having trouble finding information on the wall framing details for supporting an exterior header to support a covered deck.
I am looking at adding a 8′ x 26′ cover deck onto a cabin package i’ll be putting together and i just want to make sure i understand the best practices for framing in these header/beams on the gable wall. I would image that there would be two different framing details as the headers on the outside walls would have to somehow be built into the corner section of the side and gable wall. Any info/links of diagrams or cross sections would be appreciated. Yes i do have an engineering doing the plans an appoving i just like to completly understand the details ahead of time and hopefully learn something along the way. Here is a sample picture for your reference.
Thanks,
Brad

















Replies
headers
There will be a stud or two under the end of each supporting to foundation as with any structural header.
Blind Hangers
You can use beam hangers with the flanges turned in, the beams connecting at the corners of the building should not be a problem because the hanger can be nailed to the existing studs. The other hangers may require a block to be installed between the existing studs. Siding will have to be removed to acccomplish this, unless you have attic access to the area.
Good Luck!