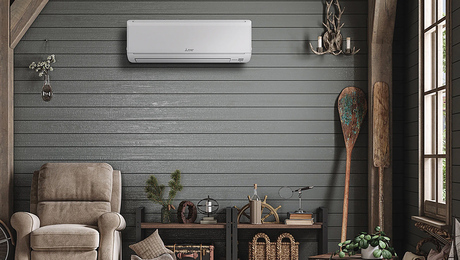Cutting length for replacement 2x4s
Hello Pros Need some advise please. What length to cut the 2x4s (studs) when replacing old warp ones in a wall? (previous posting Replacing Gable end wall) Replacing a few at a time not the whole wall at once as previously advised. The old 2x4s vary in length from 94 1/2″ to 94 3/4″ 1/4″ more or less difference. Think that’s a lot ? I ran a string along the edge of the top plate, seems to be straight within that 1/4″ range with about 1/4″ or so slope corner to corner (22′). The questions are
Do I cut the new ones to the same length as the old ones as I replace a few at a time ?
Take a measurement from the bottom plate to the string at each location for a length for each replacement 2×4 since there are some small gaps between the plates & studs & cut the new ones to those dimensions? (I tried to close the gaps with not much luck).
Use the dimension between the upper & lower plates and fit each 2×4 to those dimensions as I proceed ?
I’m thinking I need to consider if the foundation has settled some. (flatness) maybe I’m just being to – – m fussy ? maybe just cut all the same length & hope everything settles in. Is 94 5/8″ a odd dimension for a attached garage wall ?



















Replies
I'd cut them each to be a tight (long by 1/16-1/8") fit; bang 'em in with a hammer. In this case, you want to make sure they take load as you put them in, because the rest of the house is already above it.
Forrest
If you want each stud to fit exactly in between the top and bottom plate, real easy to do. Take two sticks that are cut square on the ends, hold them together between the top and bottom plate and clamp. Then measure across the full length of the two sticks for the precise length of the replacement.Don't worry about the 1/4" across the wall unless there is another horizontal edge that will be lining up with it (Cabinets,crown molding,etc.) Good luck, Frank
Dog,
you're still talking about the same garage wall right? Assuming the bottom plate is with-in the 1/4" of level, cut all your studs to 94 5/8" and be done with it, it is just a gargae. If need be, you can replace the gable wall studs above the plate as you go, giving yourself some leeway to the plate.
Geoff
Why cut them? 94 5/8 is the length precut studs for an eight foot wall are sold.
I think you got a typo there.
A stud is 92 5/8" at least where I am from.
Thank you I thought I something was goofy!!!!!!!
You're right, 92 5/8 104 5/8 I had a little brain fart there after framing in the pouring rain all day I wasn't thinking too straight.
Dont feel bad, I'm having a day like that today.
Sure that's not 92 5/8 (92 5/8 +1 1/2 + 1 1/2 = 95 5/8)
(94 5/8 + 1 1/2 +1 1/2 = 97 5/8)
Ok pros Which is correct & why ?
I beat ya! lol
It is 92 5/8" for a standard stud. You will have to add another 1 1/2" though for a standard wall.
Bottom plate
Top plate
Double top plate
92 5/8 + 1 1/2 + 1 1/2 + 1 1/2 = 97 1/8
97 1/8 - 96 = 1 1/8
drywall & flooring ? (1 1/8)
It will not be that much when you finish. The sheetrock will go on the ceiling first which will drop it another 1/2" to bring it down to 5/8".
IMO its best if the sheetrock doesnt touch the floor so any minor plumbing leaks in the future (bite my tongue) will not compromise it.
After that the baseboard should cover it.
Thanks first time I heard the explanation
Welcome.