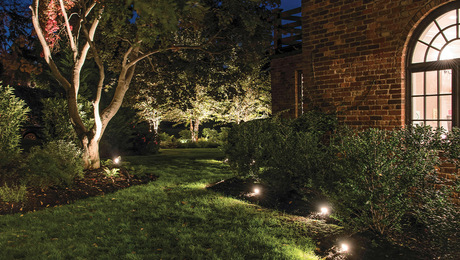Deck attachment to open web floor trusses
Need some help on best way to attach a deck. 20″ open web floor trusses over 2×6 wall (basement). Trusses are perpendicular to back wall and extend to the outer edge of the 2×6 wall. Zip wall sheathing over that. House will be brick veneer. . Outer edge will be supported by structural steel columns on footers with concrete patio. I’m going to need to do some blocking to have something to attach deck ledger board to. Would appreciate some suggestions on how to make this 110% with no chance of problems later.



















Replies
I have the same detail on my house. I had an engineer solve the problem for me.
Do not attack to the web side of the trusses. They are not designed for the lateral (pull out) forces a deck will impose. The floor trusses will want to roll out with the weight of the deck pulling on the side of it.
Set post next to the foundation wall and build the deck as a free standing unit tight to the wall.
You can attach a deck to the ends of floor trusses with blocking and thru bolts.
Design the deck to be freestanding with no penetrations
We cannot attach a deck through a brick veneer, regardless of the framing, because they usually cause SOMETHING to fail.
I agree with the others: posts on footings set at the same plane as the home's foundation footings.... with a nice beam overhang to give plenty of working room next to the house.