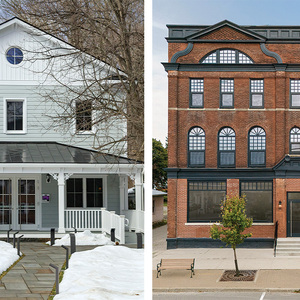I am looking for feedback on the best way to design/build a small (8’x8’ish) widow’s walk (in a new construction situation–not as an addition). I have scoured the web for info but haven’t found anything too useful. Looking for the an idea that melds practicality and asthetics—but the weatherization is very important–we get ALOT of wind driven rain in our area…
Thanks!



















Replies
I can design anything you want but.....what type of style house; cape, colonial, victorian etc..? What type roof; A frame, hip, etc...? are you building your house or hiring GC? Did you contact a Architect?
You may already know this (i apologize if it's redundant) but whatever design issues you're looking at will be superseded by code. Then also by manufacturer's specifications. Satisfy your local guardrail requirements (4"sphere rule, minimum height, etc.), then whatever is required to warranty your roofing materials (flashings, curbs, etc.). Then look at your neighbors. Don't copy, but be contextual. Also, check if you're in an area governed by a local commission (historical or whatever). LOTS of homeowners get burned by not knowing this, then find out after-the-fact that they needed somebody else's o.k. to build something. I say this because you're concerned about what it looks like, which means others might be too.
kodiak
if this is for your wife, you might want to drag it out for a long time!
Saw