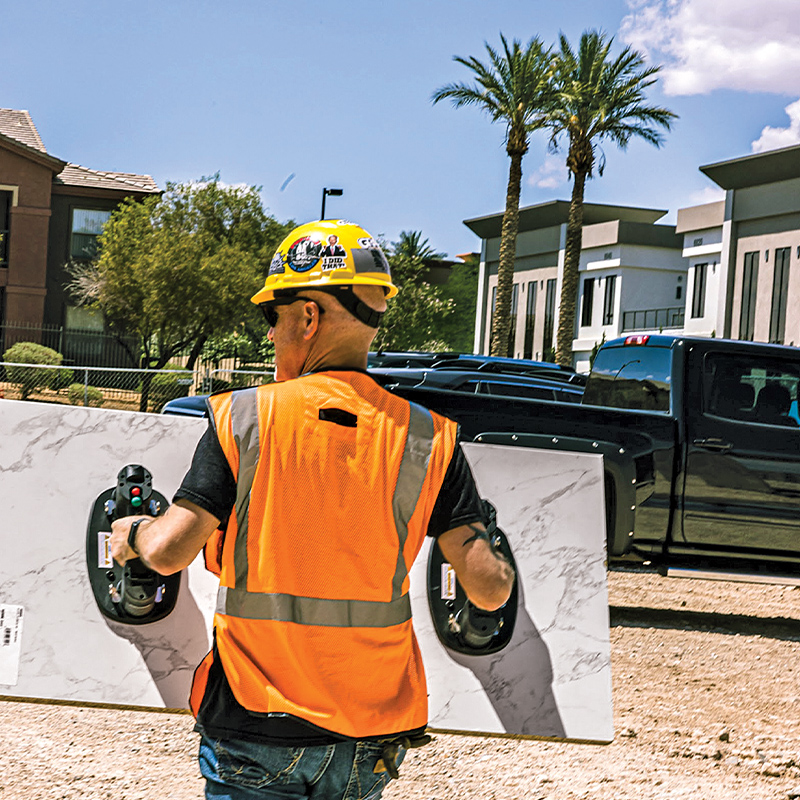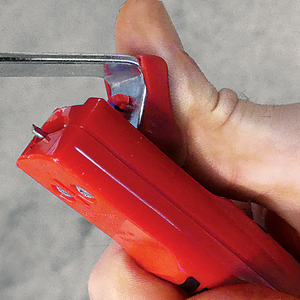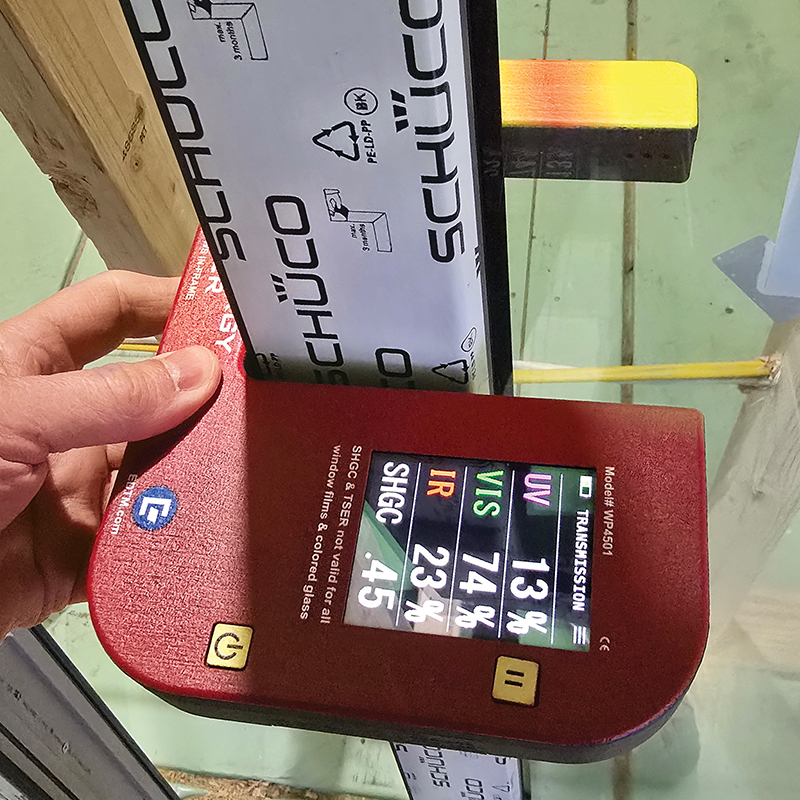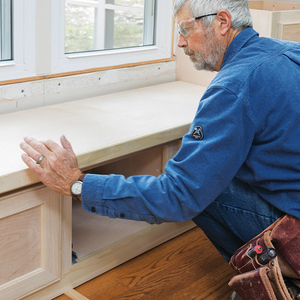*
Hi all, I’m normally over at Fine Woodworking, but today I have a question for y’all. My house is a 1929 house that had no provision for a/c. So, the ducts are now running all over the basement and head room is scarce. Is there any way to deepen the basement? There is no way any large tools can get it. Jackhammeras certainly could, but not much else. In total, the basement is about 900 square feet. The floor would need to be dropped about two feet in an ideal world.
Is this something worth considering or is it just too costly or too hard? Thanks
Scott



















Replies
*
How much work are you willing to put into it (or alternatively, how much are you willing to spend)?
I dug out the floor of my 1908 house. It already had a good sized basement (complete with heaving concrete floor), but it was the ceiling hight was low enough to make you feel you had to duck under ducts, even if you didn't.
This a a very difficult manual process. No one would even quote for it (at least in a realistic ball park) so I ended up doing it myself. It took several 3day weekends and I over exteneded my favors with my friends. You can rent a conveyor that's designed to fit through a basement window. If you don't at least have that kind of access you're bound to have even more fun than me. A few jackhammers took out the concrete floor (all three layers). The concrete and soil are hauled to different places here, so a bobcat took away the concrete piles first. Then it was non stop round the clock digging from shovel to conveyor. There were moments when I truely believed that I would never finish. Each shovel of compacted floor earth becomes a larger shovel of "uncompacted" loose dirt when you're done. Expect to have room for the mountains as they come out. If you're really lucky, you might find someway to conveyor it not only out of the basement but straight into the back of a dump truck. Again, it's really a cost thing. By the time I finished, and backfilled with 8" of good gravel, and repoured the slab I gained maybe about 10" in total, a radiant heat slab and a really nice floor. Makes all the difference in the world.
Things to keep in mind:
- If you're planning on pouring a new concrete floor, you're not just digging 2 feet, you're digging 2 feet plus the thickness of the slab + a good gravel bed. The original floor is probably very thin concrete with no base, so you really can't count on gaining much when it comes out. This is soo much work, you REALLY don't want to compromise the end result by cutting corners on a new slab. Make it thicker than you need.
- You can't undercut the foundation. In fact, you can't even dig straight down from the foundation, you have to keep a 45 degree slope from the bottom of the footing to support the house. So you're not going to get the complete floor area lowered. In my case I built a concrete "step" around the perimeter over top of the footing. This let me lower the floor in the middle, without compromising the 45 slope rule.
- And while you've got the floor up, take care of any plumbing problems. Depending on your situation, you may find that if you lower the floor 2 feet, the sewer pipes can't be lowered with it.
Good luck.
*Reminds me of a quote I went on last week with a mate. These people have an oll sandstone house, wooden floor with a crawl space of about 4 inches. We were there to quote on a set of stairs to the roof space so they can build an attic bedroom. The ceilings were about 12 foot high and we needed to get into the roof to see how the joists etc were laid out. To save going back out to the truck for a ladder we asked the lady if she had one handy.Sure..goes into one of the bedrooms..there's a 3 foot square hole cut in the floor with the top of a ladder poking out..pulls and pulls..up comes a 12 foot stepladder.Keep in mind this house has a 4 inch crawl space.Mate and I look at each other...as soon as she leaves the room we take a look in the hole.Not only is there a hole..the whole of the house has been dug out underneath..about 10 foot deep...rough attempts at underpinning here and there.Turns hubby had wanted a wine cellar and dug the whole thing by hand....and bucketed it all out!!
*Wouldn't it be better to jack up the house two feet and build up the foundation wall underneath it? Not a DIY job I think.
*Been there, done that.My house had a half basement and now has a full 8' basement. We ended up jacking up the house, removing the origingal footings under the crawl space, pouring new footings and installing a new 8" CMU wall. As the house lifter said to me, the fist inch is the expensive one....so we added 2 blocks to the existing basement walls to get an 8' basement.If I had to do it over again, I would have had the house lifted by a "real" professional. Then I would excavate the basement myself. Pour new footings and then use one of the foam block systems that you fill with concrete. This would have saved me a lot of money and been something I could do myselfTo excavate the basement the option of the conveyor was considered but this is a LOT of HARD work. I ended up renting a bobcat 331 excavator and a skid steer loader (863). I dug as much as I could with the excavator and then dug a ramp with the loader. Then I was able to get the loader under the house to clean up the basement. You have to worry about the diesel fumes ruining your house though. You will also have some drywall or plaster to fix when your done. If your really want to do it by hand rent some clay spades and a compressor. It's a small jack hammer with a shovel on the end. It will go through the hard compacted soil like butter (but very loudly). You still have to get the dirt out and I think the conveyor is the best. If you don't have a window, knock out some blocks and replace them later. Good luck.
*Ah yes, Scott, here is a subject that I know something about! I have to say that it makes my back ache just to read your post! Anyway, about 5 years ago, before we had any children, I suspected that it would be a good idea to create a family room in the basement for our future children to play in. I was 35 at the time and knew that if I waited until I was 45, it was never going to happen. We had about 6 foot 9 inch headroom, which was enough to walk around of course, but not really a proper headroom. I knew three things though. One, I wanted a proper 7-6 ceiling so that I wouldn't feel claustrophobic while using the room. Two, I also knew that I would be in this house for the next 30 years most likely. Third, I also knew that if I didn't take the great pains to do the job right, that I would regret it every time I entered the room for the next 30 years! That all being said, I began to dig out the basement around the perimeter, and went down maybe 1 1/2 feet. Of course, I was below the existing foundation now, so the city insisted that I hire an engineer to design a secondary foundation inside the first. Since the original foundation had no spread footing, the engineer designed a half-wall inside the first, with a 3 foot wide spread footing that was a foot thick. To this day, I haven't a clue as to why such a fat footing was required. Anyway, I poured wall sections one a time, about 8 feet long each so that I would only have a tiny portion of the house undermined at a time. The new wall was doweled into the old with Simpson Epoxy and rebar. Once the entire new wall was in, we removed the remainder of the slab and dirt in the center, re-plumbed waste lines, and poured the new slab. Since me and my helper did this project a bit here, and a bit there, between my paying jobs, it was impracticle to rent a conveyer belt for debris removal although it certainly would have been very nice! I can't count how many hundreds of 5 gallon buckets of dirt and concrete we took out, nor do I wish to. Like Scott Mazur's post say's, there were many times that I thought the job would never get finished. To make a long story short, after 4 years (part time), 2 children, and lots of hard work, I have a wonderful space for my family, me, house guests, visiting family, exchange students, and what-not. I am very happy that I did it right, and everyone that sees the new family room, laundry room, bathroom, and pantry, ohhs and ahhs, much to my satisfaction. So my advice to you, Scott, is if you plan to stay in the house, make the sacrifice and do it right. It will be painful, but you'll be glad you did. If you can, though, try to hire some cheap labor to at least shlelp the dirt out. I don't think I ever could have finished this job without my one helper! Good luck.
*Digging out a crawl space is one of the things we say as a joke. You've got to be kidding!If you need the room, wouldn't it be easier to do a room addition or a second story? I hate digging holes, I can't imagine digging a basement by hand.