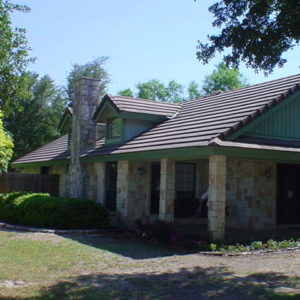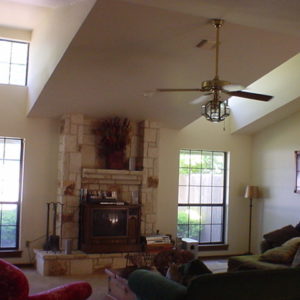Client wants to know if we can enlarge the windows on the sides of the fireplace. Couple of thoughts: lower the sill of the dormers, raise the head of the lower windows, delete the header completely, combination of the above. Comments? Goal is to get more light into the room.
Do it right, or do it twice.
Edited 10/16/2003 8:24:05 PM ET by ELCID72





















Replies
From the interior, four things present themselves,
A>
You probabvly don't want to eliminate the header over lower window. It is probably a lateral load structure element that would be hard to re-engineer with the lofted ceiling.
B>
The upper windows could be larger in height, probably to match the three over four size of that sash in the double hung below. That also appears true from the outside.
C>The lower windows suggest that they could be taller from inside but the header and roof overhang preclude that.
D>The roof directly above the fireplace is crying out for a skylight. Unfortunately, the size of the roof overhang on the dormers in the exterior view appears to interfere with that idea. Now here is where I am handicapped by not seeing the whole room and roof - How about a similar or same pair of dormers in the opposite side of the room? That light would play across to this interior space.
Or - for the fun of it, here ya go____I already did the job of brightening the interior for ya...
Excellence is its own reward!
Smarty pants!
Here's a view of the other side of the room. The chimney is blocked by the oak tree in the foreground. Don't you just love those trapezoid windows in the master BR? There are several odd items in the house that don't seem to fit...we think maybe the original builder/HO (same person) may have used leftover items from other houses.
The window head is jammed up tight against the overhang soffit, so there's niothing to be gained there. After the idea of removing the header, my next choice would be to lower the sill of the upper window, since that appears to be the easiest. FYI, it looks like they will replace all the aluminum divided lite windows with wood 1/1, because the HO thinks the dividers block too much of the view. Also FYI, one of the ideas tossed around in the 3 hr meeting today was to raise the roof about 2 ft...I have to admit that the inside is 'cozy' and not as well lit as the pictures seem. I think the cost will leave the roof where it is.
Do it right, or do it twice.
Edited 10/16/2003 8:23:10 PM ET by ELCID72
Oops...wrong photo.
Do it right, or do it twice.
Edited 10/16/2003 8:23:30 PM ET by ELCID72
I cn't really see everything there you mentioned but I definitely think that raising that roof would ruin the exterior architecture. It's a beautifull little hacienda..
Excellence is its own reward!
How much more light do you want?
Good opportunity for a major remodel here. Keeping the fireplace and stone work as a focal point, remove the two dormers and the roof between and make the whole wall a ballon framed gable. While you're in there reframing, maybe stretch the width of the windows a bit AND make them sill to ceiling in height, matching the pitch of the gable. Stone work, in and out, will also have to be added to raise the chimney throught the peak of the new gable.