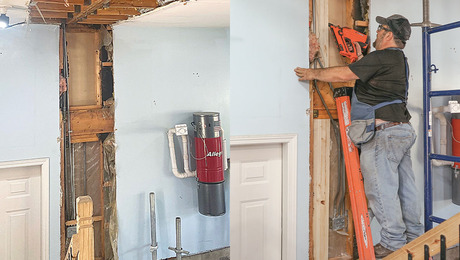I have a run of eavestrough that is not draining properly. Originally there was a straight run of about 30 – 35 feet then an octagonal shaped sun room was added. The eavestrough for the sunroom was installed and connected into the orginal installation. I now have a run of 45 feet, composed of 5 feet of original run, then the octagonal shaped sunroom then the remainder is about 10 feet of the original run. Is a 45 foot run too long for only one downspout? Is not practical to add more downspouts because of a patio. What drop per foot is normal for eavestrough installation?
Discussion Forum
Discussion Forum
Up Next
Video Shorts
Featured Story

Don't buy in to the TV show nightmares—when you uncover something unforeseen on a remodeling project, take these steps to keep the process moving and fix the issue.
Featured Video
Builder’s Advocate: An Interview With ViewrailHighlights
"I have learned so much thanks to the searchable articles on the FHB website. I can confidently say that I expect to be a life-long subscriber." - M.K.














Replies
nope. Slightly less than level is all that is needed as water will move once it's started.
Edited 7/21/2008 3:03 pm ET by frammer52
45' is about double what I would like to see per downspout. It might be O.K. in light rains under perfect conditions. But with heavier rains and/or the slight clogs that always seem to happen another one would be a good idea.
Is a 45 foot run too long for only one downspout?
Depends on how much roof is being drained, what size gutter and what size/type downspout. But more than likely the answer to that question is probably yes. About 25' is my normal gutter to spout design ratio. Every miter in the gutter adds a few feet. If you can't add another spout, look at enlarging the one you have. Most gutter system sizing is dependant on downspout size. The gutter is storage until the spout can evacuate the water.
What drop per foot is normal for eavestrough installation?
As someone said slightly off level is about all we ever get. More would be nice, but cosmetics usually dictate less than 1/8"/ft. When we build/rebuild built in gutter, we use 1/4"/ft minimum, but that is often not obtainable with hanging gutter.
http://grantlogan.net
.......nature abhors a vacuum cleaner.....
How much money should we budget for built in gutter? We've got a job coming that has about 40' of this. Bob's next test date: 12/10/07
How much money should we budget for built in gutter?
New or rebuild? Do you mean just $ for the liner or whole sheebang?http://grantlogan.net
.......nature abhors a vacuum cleaner.....
I think our situation will only be the liner. The cutter is hidden by a parapet wall. There will be sloping clay tiles dumping into it. We're adding onto some existing parts of that system and we'll be matching whatever they did. We'll eventually have to get that job bid out by someone who actually knows how to do it but I don't have a clue as to what a reasonable budget number is. Bob's next test date: 12/10/07
What size gutter and downspout is it? Really though, 45' is too much for one downspout especially since it has some corners in it - unless both the gutter and downspout are huge. Like Grant said - it also depends on how much roof is drained too.
As far as the pitch, think of it this way.... If it is 45' long and has 1/4" per foot, that would be 11.25" of fall. Not really feasible assuming all your fascia is at the same level. 1/8" per foot= 5.6" of fall. Probably still won't work. That is why these guys above are saying just off of level. Thing is that if there is a downspout at each end of the 45' gutter those numbers are cut in half... Then there would basically be a crown in the middle of the cutter and it falls away from that on both sides a few inches.
I have a situation right now where too much water is ending up in one area of the new yard of a just completed home. Really the main reason is the HUGE hill out back that drains toward the house. Nothing I can do about that. It was there when I got there, and the property at the top of the hill belongs to another landowner. Homeowner wanted this house on this lot (that they already owned). Anyway, there is a 35' long gutter with a downspout at either end. These are standard 'K' style gutters, 5" I think, with 3"x4" downspouts. It drains about 500 sq ft of roof. I asked my gutter guy to remove one of the downspouts. He said no. He did do some other stuff to mitigate the situation like adjusting the slope on the gutter more toward the front and bringing the front downspout around the corner so that it drained on the driveway. I'm happy with what he did, although that downspout will probably stain the driveway.
In your instance it sounds like some planning should have been done to run the downspout water under the patio.
we set the troughs ( gutters ) with water....... we add just enough pitch to make the water run
in your case you have to jack the high end up to everything you can get.... and it still might not be enough
if you can't get the pitch , you might consider changing the system from 5" gutter to 6" gutter
I've used the water system myself Mike. Great minds think alike. If it will empty the coffee can of water, it's good to go. Usually, we can use the fascia as a level but sometimes it's so out of level that we need the water to guide us. Bob's next test date: 12/10/07