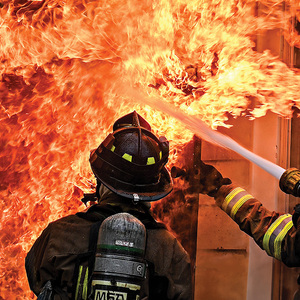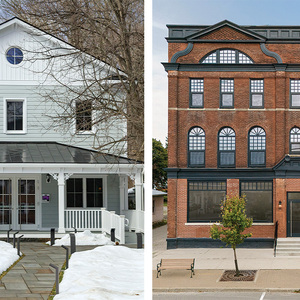Opening up 1970’s built home, living room had a 20 ft wall which I have replaced with LVL beams, but kitchen wall is offset approx 30″ . Would like advice , for either extending the
joists where beam can run straight, or do I need to replace the entire joist? span is 12 ft, 2×6 joists 18″ on center carrying ceiling weight only, 15lb psf
Discussion Forum
Discussion Forum
Up Next
Video Shorts
Featured Story

Join some of the most experienced and recognized building professionals for two days of presentations, panel discussions, networking, and more.
Featured Video
Video: Build a Fireplace, Brick by BrickHighlights
Fine Homebuilding Magazine
- Home Group
- Antique Trader
- Arts & Crafts Homes
- Bank Note Reporter
- Cabin Life
- Cuisine at Home
- Fine Gardening
- Fine Woodworking
- Green Building Advisor
- Garden Gate
- Horticulture
- Keep Craft Alive
- Log Home Living
- Military Trader/Vehicles
- Numismatic News
- Numismaster
- Old Cars Weekly
- Old House Journal
- Period Homes
- Popular Woodworking
- Script
- ShopNotes
- Sports Collectors Digest
- Threads
- Timber Home Living
- Traditional Building
- Woodsmith
- World Coin News
- Writer's Digest


















Replies
Not quite sure of the question. can you post a photo or two? or a sketch?
what about the rafters?
rafters are on exterior wall running to ridge beam and collar tied so no weight on thus ceiling.
solution found, extending rafter 3 feet and adding 1/2" plywood splint.Could have made original query a bit better, by adding that the joists lap on this wall. it is the typical center wall in this type construction. Thanks for the interest!
“Extending rafter 3 feet”
……………?
1/2” plywood splint?
Wrong word! Extended joists 3 feet and added a 4 foot splint evenly over old joist and new extension with 6 rows of 3 - 2" screws. And since this is where joists lapped at, I also nailed the extension to the adjoining joist. set beam, removed old wall and all worked well!