been a while since I posted anything here, felt this one was worthy…
Discussion Forum
Discussion Forum
Up Next
Video Shorts
Featured Story

Key proposals for the next edition of the International Residential Code tackle room sizes, stair specs, emergency egress, and deck guards, among other requirements.
Featured Video
Video: Build a Fireplace, Brick by BrickHighlights
"I have learned so much thanks to the searchable articles on the FHB website. I can confidently say that I expect to be a life-long subscriber." - M.K.
Fine Homebuilding Magazine
- Home Group
- Antique Trader
- Arts & Crafts Homes
- Bank Note Reporter
- Cabin Life
- Cuisine at Home
- Fine Gardening
- Fine Woodworking
- Green Building Advisor
- Garden Gate
- Horticulture
- Keep Craft Alive
- Log Home Living
- Military Trader/Vehicles
- Numismatic News
- Numismaster
- Old Cars Weekly
- Old House Journal
- Period Homes
- Popular Woodworking
- Script
- ShopNotes
- Sports Collectors Digest
- Threads
- Timber Home Living
- Traditional Building
- Woodsmith
- World Coin News
- Writer's Digest
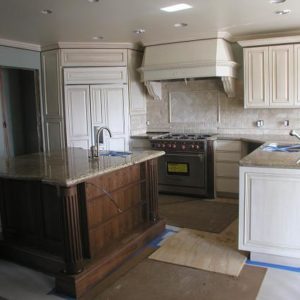
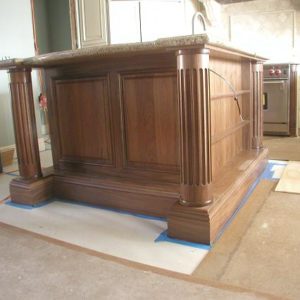
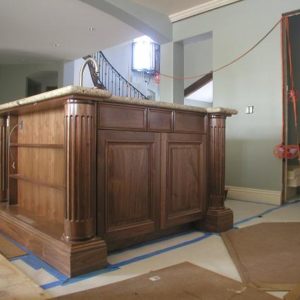
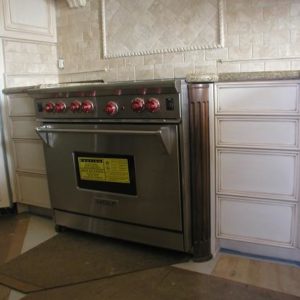
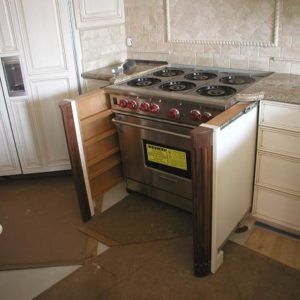


















Replies
Looks very nice ,just wondering what the two walls that slide out by the stove are for.
Racks for spices, oils, etc. All the goodies you'll need at the range, if you are really going to cook anything there.
A lot of "trophy" kitchens hardly get used, though.Gene Davis, Davis Housewrights, Inc., Lake Placid, NY
You got it Gene, stealth spice racks... & you are correct on it not getting used much, least not by the guy I built it for. Nor will this master bath be used much as built...
Nice looking craftsmanship, gb. Is that the finished color of the painted cabinets?
yeah, Jim, it's a white lacquer with a brown glaze, then clear coated. Thanks, by the way.
greg
Is that just knee hole space in the corner or are you wanting for some cabinets to fill it in?Looks werid.
Bill, dishwasher goes in da corner...
Very nice work! You are probably right about not getting used much - no serious cook would put their spices and oils right next to a heat source like that. I do like the hidden pull-out/column design element idea though. Maybe a good place to store things like baking trays, pizza stones, etc. Thanks for posting.
Nice kitchen. Those spice cabinets are a nice touch.
Sheeze, that ba is big enough to serve a train station! For folks who want to feel they're bathing in an auditorium. ;)
jt8
A pessimist sees the difficulty in every opportunity; an optimist sees the opportunity in every difficulty. -- Sir Winston Churchill
thanks John,
that bath with the wainscott & the crown was almost as much as the kitchen.
greg
very, very nice ... as usual.
Jeff
Buck Construction
Artistry In Carpentry
Pittsburgh Pa
Thanks Jeff, was interesting you posted that kitchen with the stained & painted cabs recently- I guess it's supposed to be one of the next "trends".
here is another bath in that house
That was my first thot ...
similar light glaze and draker stain ... bot even had the island differing from the walls ... when I saw yours .... thot ... Looks like the trend is official!
Hey ... just call us both cutting edge?
btw ... that shot of the vainty with tile .... very cool!
U might be ahead of the next trend on that one. I'm gonna steal that pic to give an idea of "what if" ... I've never seen that before ... and I'm liking it alot.
did U come up with that detail?
it's nice, whoever did. Any idea how the tile was adhered?
Jeff Buck Construction
Artistry In Carpentry
Pittsburgh Pa
That's easy, Jeff. Just make your end panel out of cast concrete!Gene Davis, Davis Housewrights, Inc., Lake Placid, NY
yeah, another of my ideas there...
The fluted face is generally mitered to the side panel, so in this case I just leave off the side panel, get the proper set back measure from the tile dude, give him something to screw his backer board or lath or whatever to, convince him if he miters his tile to match up sweet to my mitered fluted column it will look really cool, & there you have it...
I wondered what you were doing!
If he's not going to use it, can I???
Nice work...... Is that a Viking range? Husband and I are moving to Tucson the fall.......I'm getting closer.....:)
Man, the bath is bigger than our dining room!
Thanks teach,
yeah, I was stuck on a project for way to long, tryin to get out of a burnout funk...
good luck on your move, I love Tucson...
greg
Nope, that looks like an all-gas Wolf range to me. The only thing superior to that model out there is the Wolf Dual Fuel range, IMHO. Then again, I might be biased.
Thanks, my eyes aren't as good as they used to be........:)We have a Viking store here and I drool everytime I walk in there......
Very nice. Presumably, the cabs are your work: design, then raw materials to finish.
Tell us how you go about it.
What design software is used? Does your software break down the cab package to provide all cut lists? Sheet use optomization?
Describe cab makeup. Frameless or faceframed?
Carcase materials? Back cleats? Edge joinery?
Cabinet clamps used for assembly?
If faceframed, joinery method?
Drawer box construction? Shop machinery used?
Drawerslide make and model?
Door hinge make and model? Urethane buttons to damp door close?
Using piston shocks to dampen and close drawer movement, like Blumotion?
Columns, pilasters, corbels all shop-made, or sourced? If sourced, who from?
Finish materials and guns used?
Gene Davis, Davis Housewrights, Inc., Lake Placid, NY
Gene- sorry, way too many questions for right now, will get back here tonite...
but yeah, I designed & built it all, with the exception of the cabinet doors(Decore door)
greg
Cadkey, eh? I am using Cadkey 97 for Windows, and I could not live without it.
It is like my right hand, whether designing and building furniture and cabinets, or doing a whole house.
Here is an example of a cabinet rendering. I buy all my cabs from Scherr's, knocked down.
What I get is frameless construction, 3/4" melamine faced particleboard carcases, shelving same material, backs 6mm melamine-faced board, 5/8" cleats top and bottom, joinery a combo of dowels and confirmat screws, prefinished doors and drawerfronts all 13/16 hardwood, maple dovetailed drawers 5/8 sides and backs, Blum Tandem slides with Blumotion dampers, Blum 125 Inserta tool-free hinges and clips, some drawers using Metabox by Blum, everything all single-packed, drawers and fronts all ship separate and at finish time, all drawerboxes factory assembled and finished.Gene Davis, Davis Housewrights, Inc., Lake Placid, NY
did that rendering come out of your Cadkey? I run 97 also, but only so far as 2d elevation drawings for shop drawings. Are Scherrs cabs available in 3 inch incraments like most prefabs? what kinda prices?
Yes, it's Cadkey. Cadkey 97, release 1.02, 7-15-97. What version are you using?
I have found Scherr's a joy to work with. I just email them my CAD files, and they seem willing to do whatever I want. Forget the three inch increments.
Pricing? I cannot really say. I have a whole-job package going with them now that is well over $40K. If you are interested, I'll show you some of the funky things they are doing for me on this one. Email me off Breaktime.Gene Davis, Davis Housewrights, Inc., Lake Placid, NY
Ok Gene, this is gonna be alot of typing for me...
when I start designing with the client I try to get a basic idea of what they want, then start tossing out every idea I can come up with, backed up with sketches or pics of past projects, sometimes detailed moch-ups.
then a CadKey drawing or two later I'm off & running.no sheet optimizer- just some burnt out brain cells doin their thing.
this job was frameless- 3/4" melamine interiors, used doors as finish ends, all parts dadoed, glued, comformat screwed. 1/2" melamine backs. edges banded, just basic stuff, really.
drawers are 1/2" baltic birch double dadoed (or rabbit dadoed depending on who you are talking to) 1/2 melamine bottoms. This job was basic blum 230 3/4 projection slides, tho I have been able to get in some jobs with the tandem slides lately...
I usually use blum 120+ clip hinges, unless I need something special
Columns, pilasters, corbels all shop-made and designed, both those corbels(solid mdf- 7 layers of 3/4) and those walnut columns (especailly the columns) were an absolute gas to do- first time I ever fluted something right on the lathe.
finish is white lacquer undercoat, vinyl sealer, van dyke brown glazing compound, cab acrylic lacquer. Seta gravity fed HVLP guns.
geez, I got a headache now...
greg
How much did that island cost?
a little under 4 grand
labor & material?
gb
Very nice!
I like the kitchen island, cool columns/posts.
Well done.
Doug
thanks, Doug.
They were a lot of fun to do.