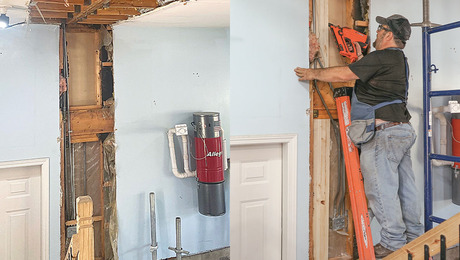Flat Roof – How to Build in Drainage
I am looking for ideas on how to best create a hipped flat roof with an appropriate pitch, say 1/4″ or 3/8″ per foot. That is, one with the same facia or eave height all around. Think FLLW Usonian or a contemporary flat roof house.
I have created flat shed roofs that run 3 to 6 feet by cutting the top of the rafter to create the pitch. I have also built monoslope (one direction only) runs of around 11 ft by adjusting the plate heights front and back to give me a 1/4″ pitch. Both these look reasonably flat when you look at them.
I find myself a bit challenged when I expand the flat roof to something like a 22′ x 22′ garage that abuts a 2 story house. The shed roof solution is now obviously not flat. Option 1 is to give the problem to the truss manufacturer. Option 2 is to build a completely flat roof and then create the pitch on top of it? Any thoughts on ways to create a hipped flat roof are appreciated.















Replies
Lookup roofing manufacturers that have tapered insulation. You could build the roof with a shallow pitch and then have tapered insulation on top of the roof deck that will add additional pitch.
Sawdust - Thank you. Checked with Best Distributing here locally and they carry exactly what you describe. Problem solved. Again, thanks. JD
A couple of ways to deal with this. First remember that the 1/4 inch per foot is a rule of thumb. You can go less if you have enough pitch to avoid ponding. Your joists should be size for a maximum deflection of 1/360 of the span. A 20' joist will deflect .67 inches. So this is the pond depth that you need to pitch to eliminate.
I have always ripped the joists at a taper and turned around the cut off to doulble the ripped taper. So if, for example, you want 1" pitch, rip a taper from 0 to 1/2" and turn the cut off around to add the tapers together. By cutting each joist differently you can make the roof pitch to one corner, to two corners, to a valley or as a hip. Remember to size the joists to acount for the maximum cut off.
The same effect can be had by using separate roof and ceiling joists and shimming the roof joists to obtain the pitch. If you do this you can usually only pitch the roof in two directions.
You suggested that 1/4 per 1'-0" pitch is just a rule of thumb?
You better check. My IRC says it's a minimum.
Sawdust has the best solution. All framing is done flat and plumb. Beveled insulation creates a pyramid 1/4' pitch with the fascia being the same on all 4 sides.
What I meant to say and what I actually said turned out to be two differnt things. By "rule of thumb" I did not mean to imply arbitrariness, but a minimum to which exceptions could apply. True enough back when, but I should have looked to current codes. Nevertheless the geometery of tapered joists works well.
I checked with a local roofing supply house (Best Distributing) and sure enough they stock tapered insulation in 1/8", 1/4", and 1/2" per foot configurations. Thanks so much for the input.
How about using EPDM roofing to cover the roof great for low sloping roofs - have used it before and have been very pleased