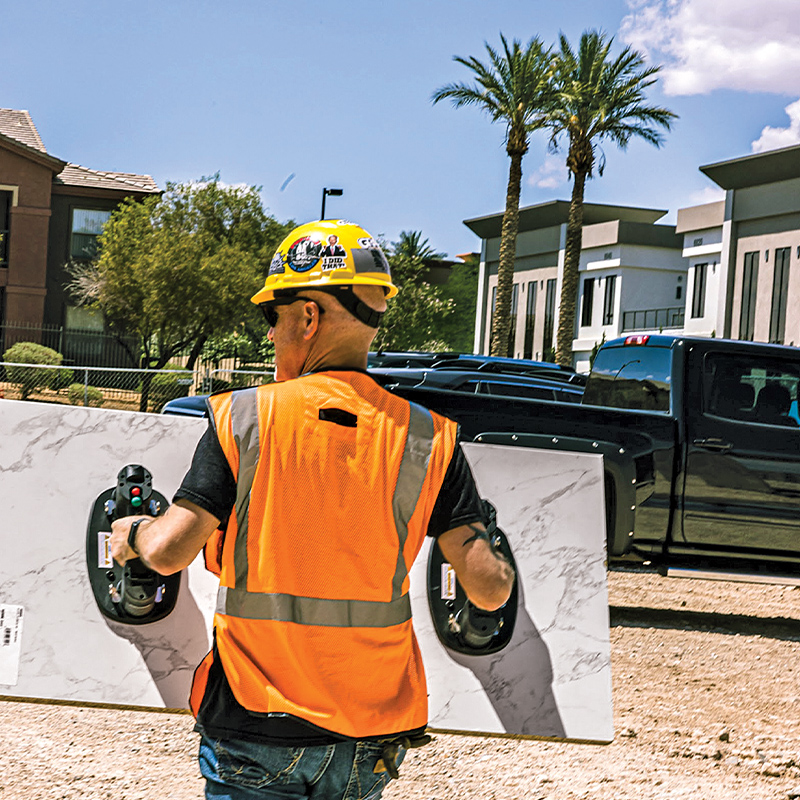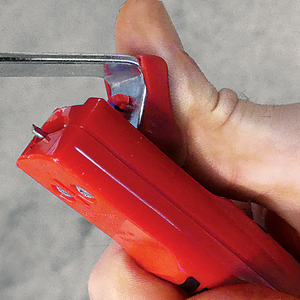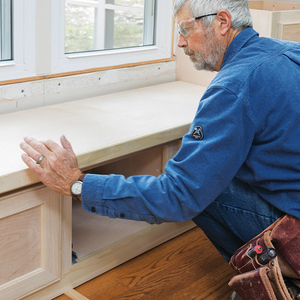A cathedral roof usually requires either a ridge beam or rafter ties (collar ties) to keep the walls from spreading. Have any of you ever seen a technique whereby a 2×10 is notched into the top of the rafters (2×12’s) right above the wall line and perpendicular with the rafters running full length of building? Seems like I saw it on this old house the other night and the question also came up in our office today.
thanks for all responses
sam



















Replies
As I understand the description, there is still to bearaing capacity at the ridge.
Aslo, a 2x10 isn't much of a ridge beam anyway
Welcome to the
Taunton University of Knowledge FHB Campus at Breaktime.
where ...
Excellence is its own reward!
I have a link to the picture below. This is a small addtion on the back of the existing building. The pictures only show the finished roof and not the framing that they showed on TV.
They did not give the dimensions of the room, but it might be 12x12 or 15x15.
What they did is to notch in the 2x12 at the WALL end of the rafters. It is the same plain as the sheathing, but just below it. They did it on the hip end and the 2 sides.
I remember seeing some pictures of a house with a large open 2 story "cupulo" in it. That design used steel. They called it a tension ring.
This appears to be a similar concept.
http://tinyurl.com/35vhr
What you're suggesting might work. But there would definitely be some restrictions.
The building couldn't be too long or too wide.
The roof would have to be pretty steep.
The 2X10s would have to be anchored well on the ends.
The rafters would have to be deep enough to allow for having a chunk cut out of them.
Seems to me if the building is small enough for your technique to work, ti wouldn't be much of a problem to have a ridge beam. And it would definitely be a lot simpler.
Sit, walk, or run, but don't wobble. -- Zen proverb
Maybe I am just dense but I am not sure how a ridge beam prevents wall spreading unless you have some mongo brackets (basically rafter ties) and fasteners. Ditto let-in perpendicular strapping. unless there is something to tie the walls together they would be subject. Some array of interior walls , rafter ties, or scissor trusses come to mind.
The strutural ridge beam is supported at each end. The beam in turn supports the top end of the rafters so that there is no lateral forces on the walls.
Much like a pup tent there the top line is the structural support.
However that won't work in this design because it is a hip roof.
What I was missing was full support of the beam at the gable ends, duh. I guess there is not really that much down forces on it as it is not supporting the full weight.
Walls blow out because the ridge is allowed to sag by not having anything holding the walls from giving in to the rafter's "down and out" thrust. Make the ridge stiff enough to not sag.....and you've got a ridge beam.
I guess technically, the rafters would have to have some sort of hardware to secure them to the beam and not allow them to pull away. However to be honest, I rarely see the hardware specced and still the beams do not fail.
"The roof would have to be pretty steep."
I would guess it to be 3/12.
Basically, a sideways beam to resist horizontal bowing is added at the top of the two opposing walls, and then tied together at the ends. (The end ties must be secure!) Then you perch the roof on top -- the sideways beams prevent spread.
What you describe places the beam actually in the lower edge of the roof, but it's the same difference.
I don't know why this technique isn't used more, as it's fairly straight-forward and should be easy to engineer. I haven't calculated the size of the necessary beams, though -- I suppose they may need to be pretty hefty on a shallow roof.
We have used the method you describe, steel beam at the top of the wall placed sideways to resist the outward thrust of the roof. There are two problems with this method. You need two beams and you have to conceal the beam somehow in the structure. The advantage of using this technique is that the top of the wall is somewhat more accessible than the ridge. We used the wall beams in a remodel with quite a high peak where we were removing the ceiling beams. I would use a ridge beam in the future in a similar situation.
I appreciate all the input. I work in a building department and a customer asked if he could use this on his small addition. He wanted to keep the ceiling all cathedral and not have to spend $$ for a ridge beam. Myself I would have bought the beam and hung all the rafters off of it at the ridge but I quess this may work ok.
again thanks
sam
I don't see how this would save him any money on a ridge beam.
The "let in beam" would be AT LEAST as big as a ridge beam - Most likely bigger.Why is the televised news DEATH, DEATH, DEATH, Weather, DEATH, DEATH, DEATH, Sports, DEATH, DEATH, Cute little story involving kittens?
Death Death ... The "news" folks get this off of the police blotter - basically public info. It is cheap and sounds dramatic. They don't have to pay for a true news organization. I avoid the morning "news" because of this continuous emphasis on who died violently last night. I scan the weather, although it is wrong about 90% of the time just to benchmark my own predictions. I don't like to roll out onto a muddy work site. The kittens? ... also a cheap story that appeals to segments - perhaps the same folks who have to stop and pet any dog they see on the street and exclaim how cute it is.
?
Took me a while too....
He was reading Boss's signature quote about the content of News.
He's wrong, of course. It's not news when people don't die or get hurt. It IS news when they do.
K-
-
So many people preach equity in golf. Nothing is so foreign to the truth. Does any human being receive what he conceives as equity in his life? He has got to take the bitter with the sweet, and as he forges through all the intricacies and inequalities which life presents, he proves his metal. In golf the cardinal rules are arbitrary and not founded on eternal justice. Equity has nothing to do with the game itself. If founded on eternal justice the game would be deadly dull to watch and play. --Charles Blair Macdonald
I read thru these responses to see if I understand this. I am not sure abuut this. Aren't you talking about a structural member called A Purlin? Maybe they are placed under the rafters, I can't remember. never having done it. I would think it would add to the cross bracing of the roof. if nothing else. especially, since it is notched in. I am sure about the news tho. you got that right. I've worked on houses, and smoke houses and summer kitchens, which had mortice and tennon top rafters, with a pin. Some of them were just barkless trees, butted at the top and spiked together. No ridge. I don't know about a big roof. I would think it would be easier to lay out and assemble a custom rafter roof with a ridge. Not sure that it makes it stronger. Alot of those smoke houses had a wavy ridge line too. Did that happen over the decades , Or did it look that way from the day it was built? I wonder.
Where there's A wheel there's a way, got any wheels?
I have a similar situation on a 1860's cottage I am reconstructing now. We are adding a loft space above the rear of the strucutre. The house is gable ended.......basically 21x50 with 10 foot ceilings. It sits on a 24" high crawl. We are dropping the rear of the structure down to grade level and then bringing the ceiling height in that section down to 8'. This allows for a loft area above. This will be accessed by some sort of library ladder from the dining room towards the front of the house. That room is basically 11W x 12L and will have clear ceilings up to the backs of the rafters. The roof is 9/12. The center wall that runs the length of the home is about 12 or so inches offset from being directly under the ridge. This gives the situation where the room on the alongside this room will have ceiling joists running from the outer wall to the center partition which will be converted into a load bearing wall. This wall will also run all the way up to the rafter thus completing the triangle with a stub of the rafter continuing up to the 2x10 ridge board. the rafter over the cathedral side will run down to the top plate on the other outside wall. The walls fore and aft of this room will include members pinning the outside wall together. Essentially a ring of top plates. The existing double top plates are fat old lumber and will be retained. One structural guy looked at it and suggests it's as easy as letting in two 2x10's in the back of the rafters 1/4 up and 1/4 down from the wall and ridge respectively. This member would need to extend forward and backward into the rafters above the other sections of the house which have some type of ceiling joist (ceiling joist in one and ballooned framed space in the other).
I like what he is saying but after reading this thread I have some second thoughts. The span charts are telling us 2x8 rafters which I have no problem with. However once I let in this 2x10 things certainly change. Plus we need to think about the insulation. Is it good practice to frame the forward part of the house with 2x8 and then jump to 2x10 in order to satisfy the insulation requirements?
I was pleasently surprised to see a thread dealing with exactly what I am working on when I clicked today.
Thanks for the help folks...