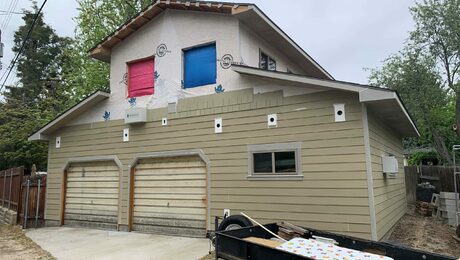Hey, I am gearing up to finish off, frame, insulate and drywall, an 8″ poured concrete exterior wall that has no backfill on exterior. Best way to do this? Free standing wall off concrete to allow moisture evaporation or glue/power shoot 2x directly on concrete? Any info will be helpful. Thanks.
Discussion Forum
Discussion Forum
Up Next
Video Shorts
Featured Story

Listeners write in about endangered overhangs and DIY sawmills. They ask questions about opening windows in a Pretty Good House, insulating 2x6 rafters, and insulating trusses.
Featured Video
Video: Build a Fireplace, Brick by BrickHighlights
"I have learned so much thanks to the searchable articles on the FHB website. I can confidently say that I expect to be a life-long subscriber." - M.K.

















Replies
If the wall is straight and plumb, you can shoot hat channels or furring strips directly to it and the add sheetrock.
If you have the space, you might get a better result bu framing a new stud wall about an inch off the concrete. that way you can get it plumb and staight and add insulation.
Will the outside wall be backfilled? Might be a good time to think about groundwater control.
"When asked if you can do something, tell'em "Why certainly I can", then get busy and find a way to do it." T. Roosevelt
Hey, There are plumb but with a slight "wave" due to the pour/forms. I think the 2x will lessen them. The outside is stuccoed and will not be backfilled. My concern is if the concrete will conduct some moisture that will wick through the wall and it's contents.
I like to install 2" extruded poly panels (blue or pink board) directly to the concrete (glue, tapcons, or 1x wood battens if using the Owens pink board with the grooves already cut in). Then treated sole plate attached to the floor and conventional KD stud wall up from there (not touching the concrete wall). Wood framing directly against concrete is the dumbest thing ever. You loose a little floor space but gain insulation, minimize or eliminate condensation on the concrete walls, and have a place to run wiring.
Hey, Yeh, I too do not like putting 2x directly on concrete. This wall is 3500psi with #4 rebar @18"o.c. vertical and 24"o.c. horizontal. The outside is finished with stucco, color mortar troweled on. There is a framed floor above. I am debating going as you suggested and rings true to me or the shorter task of 2x attached directly on interior of concrete with treated as bottom plate. The reason being that there is no backfill and less of a moisture concern? I could be obsessing as usual but I do tend to make an extra effort to do thins "right". Thanks for your advise.
We always used pressure treated bottom plates and glued them to the slab, then either shot nails with blanks or used heat treated nails and a hammer. I would think if you don't fasten it directly, the wall may rock back and forth.